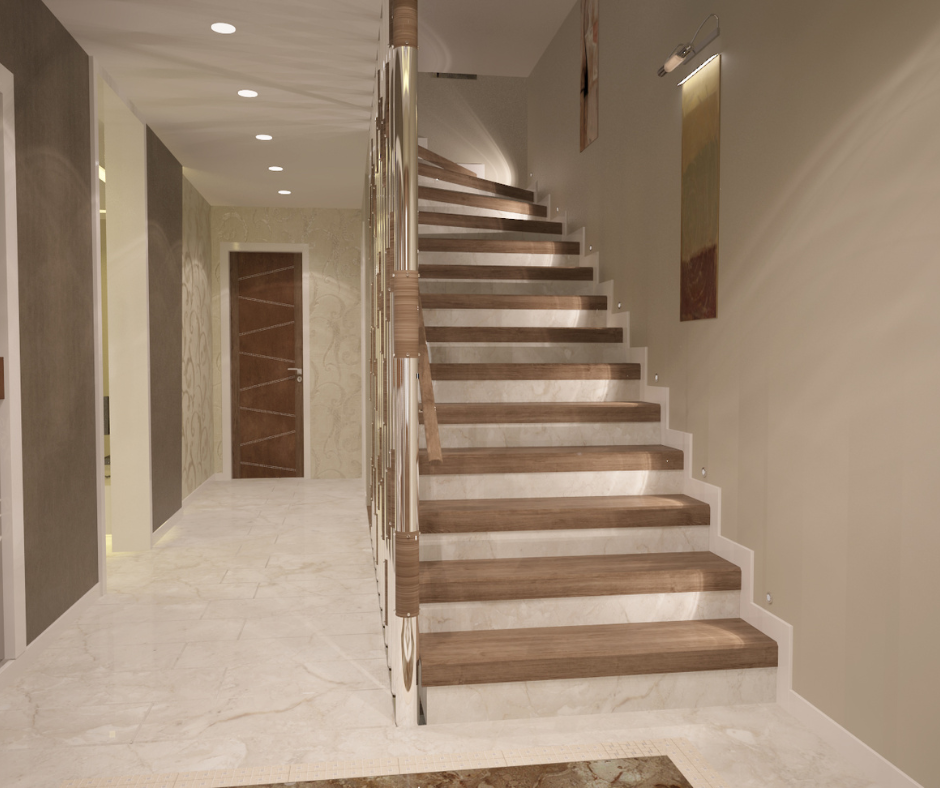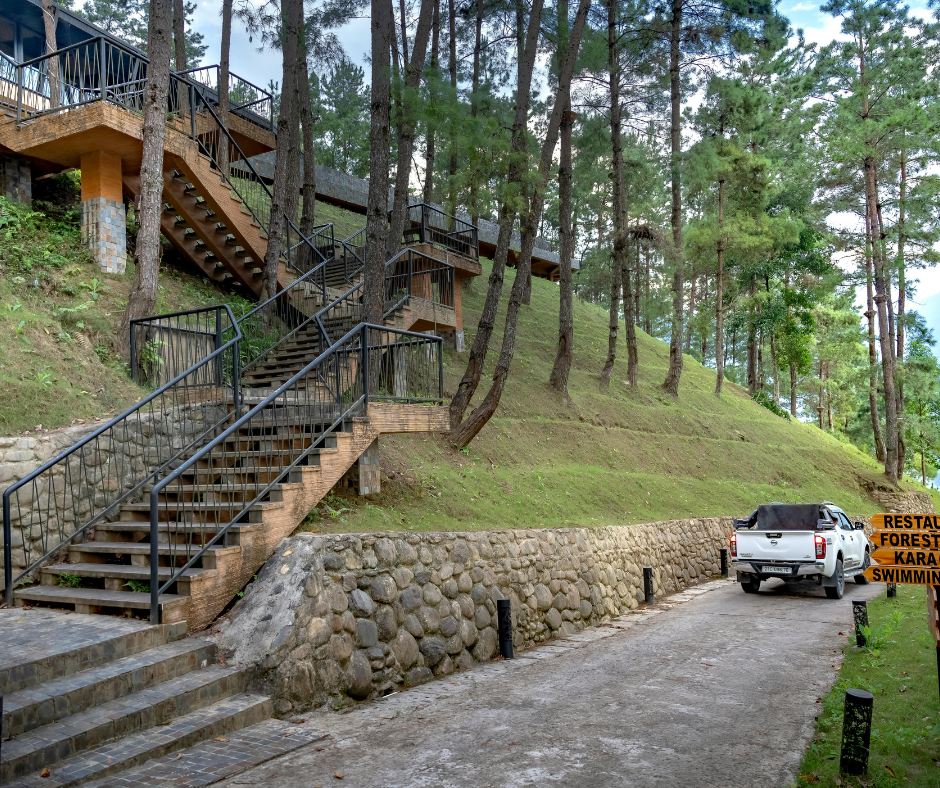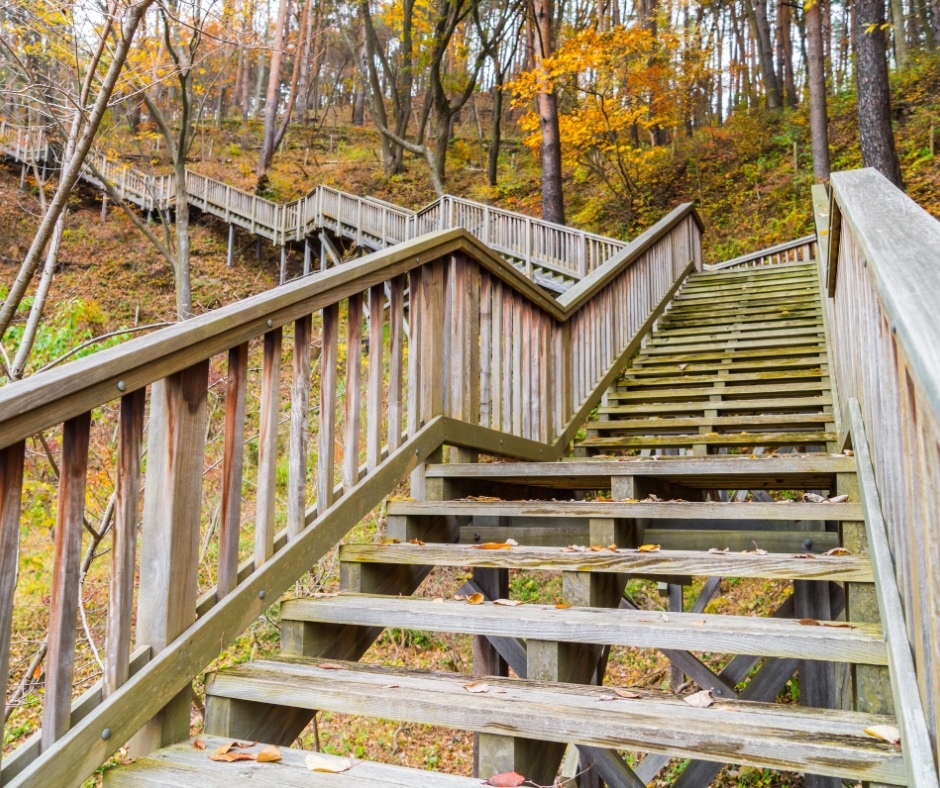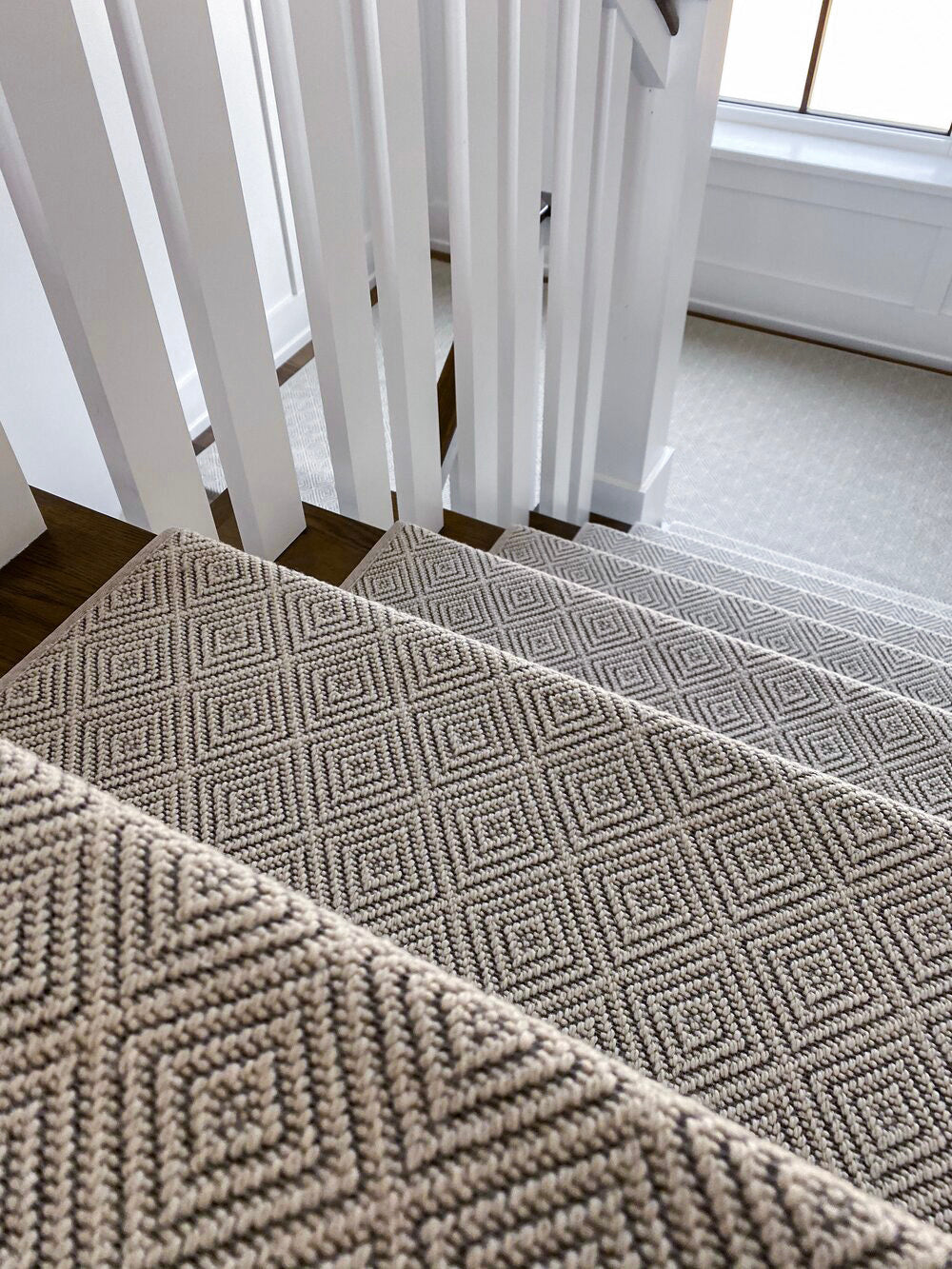Every step you take on your staircase should feel safe, smooth, and solid—because the slope beneath your feet matters more than you might think.
What is the standard slope for stairs?
It’s the angle—typically between 30 and 37 degrees—that helps your staircase feel natural and balanced.
This guide will walk you through what that means, why it matters, and how features like carpet stair treads can affect your stair design.
What Is the Standard Stair Slope?
The standard stair slope exists to ensure stairs feel consistent and safe as you move up or down.
Builders use a general rule of thumb: about 7 inches of vertical height (riser) paired with an 11-inch horizontal depth (tread), often called the "7-11 rule."
This combination typically results in a stair angle within the optimal 30 to 37 degrees.
When homeowners ask, what is the standard slope for stairs, they’re really asking how to strike the perfect balance between comfort and space.
A slope that’s too steep becomes hazardous, while a slope too shallow can feel awkward and take up unnecessary room.
This ideal range has become the gold standard for most residential staircases.
Why the Right Stair Slope Matters
You use your stairs every day, so how they feel underfoot affects your comfort, safety, and peace of mind.
A stair slope that’s too steep can make climbing exhausting and descending risky, especially for kids, pets, or aging parents.
If it’s too shallow, your staircase may look out of place or dominate your floor plan.
A well-calculated slope ensures that every step feels intuitive.
When paired with thoughtful design elements like carpet stair treads, your stairs can be both secure and stylish.
Treads also add traction—making each step safer without throwing off your slope when properly chosen.
What Homeowners Gain From the Right Slope
Beyond safety and aesthetics, stairs built to the correct slope offer practical advantages:
-
Smoother movement and better stability
-
Increased home value with code-compliant construction
-
Long-term comfort, especially for multi-generational households
If you're planning to remodel or build new stairs, knowing what is the standard slope for stairs will help you avoid costly corrections later.
It's one of the simplest, most overlooked details that has a lasting impact on your home.
Calculating Your Stair Slope at Home
The math may sound intimidating, but it’s easier than you think. All you need is a tape measure and a calculator:
-
Measure the total rise – vertical height from the bottom floor to the top floor.
-
Measure the total run – horizontal span from the first step to the top landing.
-
Divide rise by run, then use a calculator’s arctangent function (tan⁻¹) to find the angle in degrees.
Example: Total rise = 84 inches Total run = 132 inches 84 ÷ 132 = 0.636 tan⁻¹(0.636) = approx. 32.4 degrees
This falls perfectly within the 30–37° standard.
Now, if you add carpet stair treads, be aware they can slightly increase riser height and reduce usable tread depth.
That’s why Oak Valley’s treads are designed to be slim and slope-safe.
Stair Geometry and Building Codes
So how does slope relate to code? Building codes help ensure that staircases are both safe and predictable.
Under the International Residential Code (IRC):
-
Maximum riser height is 7.75 inches
-
Minimum tread depth is 10 inches
-
Slope should fall between 30–37 degrees for residential stairs
This range is effectively the answer to, what is the standard slope for stairs, from a regulatory standpoint.
Together, these measurements create a staircase that feels uniform, safe, and supportive for everyone in the household.
Understanding stair slope code helps avoid designs that look great but fail to function well—or worse, fail inspection.
If your stair slope doesn't fall within this range, you risk building stairs that are not only uncomfortable but also potentially unsafe.
The Role of Riser Height in Stair Safety
The maximum stair riser height residential codes allow is 7.75 inches. This number isn’t arbitrary—it’s based on years of research into what makes stairs easy and safe to use.
Risers taller than that can feel strenuous to climb, especially for children or older adults.
Even slight inconsistencies from step to step can become a tripping hazard.
That’s why builders aim for precise, uniform risers throughout the staircase.
When installing coverings like carpet or carpet stair treads, always measure before and after installation to make sure you stay within riser height limits.
A tread that’s too thick can throw off that delicate balance.
Carpet and Stair Slope: What to Watch For
Adding carpet changes your stairs—but not always in obvious ways.
Carpet adds comfort, traction, and a finished look, but it also slightly alters the rise and run of your steps.
A plush carpet or thick pad can add just enough height to affect your stair slope.
That’s where our Oak Valley treads come in.
They’re designed to:
-
Fit snugly without adding excessive height
-
Improve safety with non-slip backing
-
Protect wood surfaces without permanent installation
If you’re concerned about how carpet may impact slope, our design team can guide you toward styles that keep your stairs within the safe range.
Old Homes, New Slope Rules
Many older homes were built before today’s codes were adopted.
These homes might have risers that exceed the maximum stair riser height residential limits or feature tread depths that feel cramped by modern standards.
If you’re remodeling, this is your chance to bring things up to date.
Here’s what you can do:
-
Adjust what you can—such as sanding or using thinner carpet treads
-
Rebuild if needed—for severely out-of-code stairs
-
Consult a specialist—for measurements and design help
Making small, intentional updates can turn a problematic staircase into one of your home’s best features.
Quick Tips for Getting It Right
Now that you know what is the standard slope for stairs, here’s how to apply it to your own project:
-
Aim for a 30–37 degree angle
-
Use risers no taller than 7.75 inches
-
Keep tread depth to at least 10 inches
-
Add carpet carefully, using thin, slope-safe treads
-
Measure before and after to maintain code compliance
Staircases aren’t just functional—they’re focal points.
With the right slope and materials, your staircase can become a design feature that feels as good as it looks.
Steps to Success
Understanding what is the standard slope for stairs is about more than checking a box—it's about designing for your real, everyday life.
With the right measurements and materials, you’ll create stairs that:
-
Feel natural to walk on
-
Keep your family safe
-
Blend comfort, design, and durability
And if you’re looking for the perfect finishing touch? Oak Valley’s carpet stair treads are made to fit your space, preserve your slope, and elevate your home.
Let’s build something beautiful, one step at a time.
Make Your Stairs Safer, Smarter, and More Stylish
Whether you’re upgrading for safety, adding design flair, or replacing worn-out finishes, Oak Valley Designs is here to help you get it right from the ground up.
-
Website: https://oakvalleydesigns.com/
-
Phone: 706.331.0315
-
Email: info@oakvalleydesigns.com
-
Address: 30 River Ct SW Bldg E Cartersville, Ga 30120




