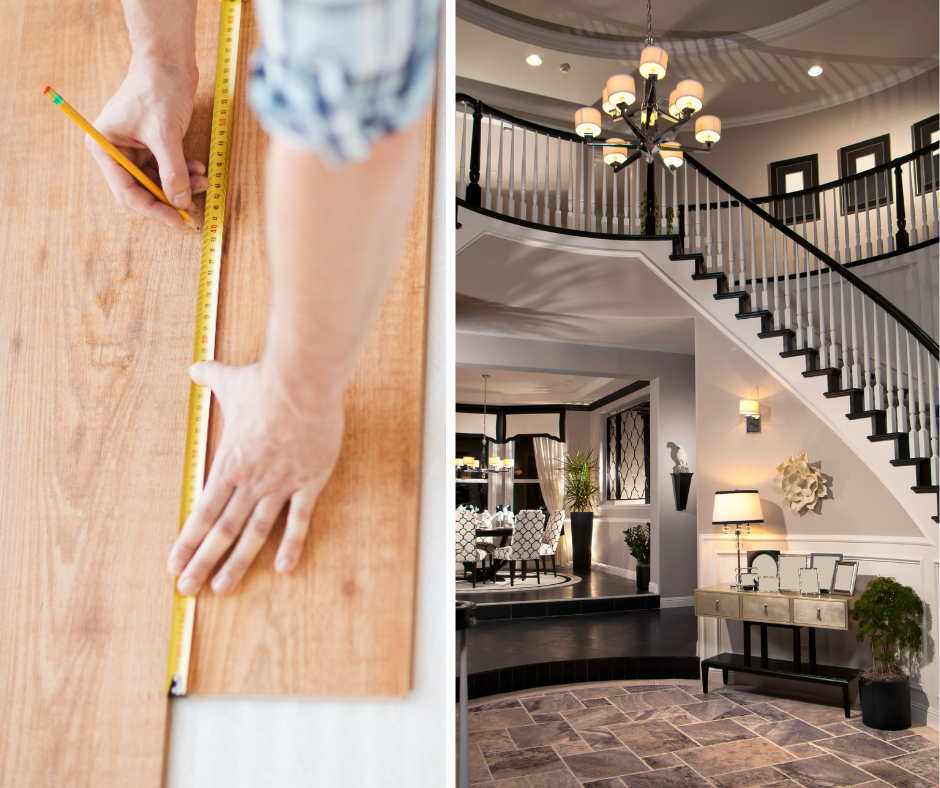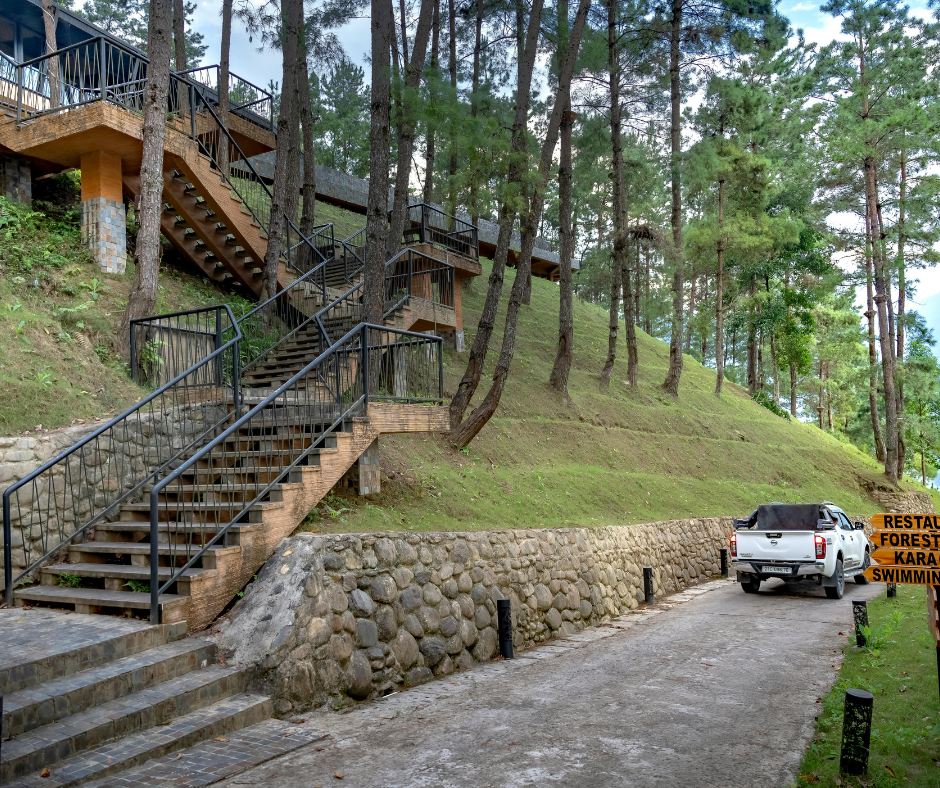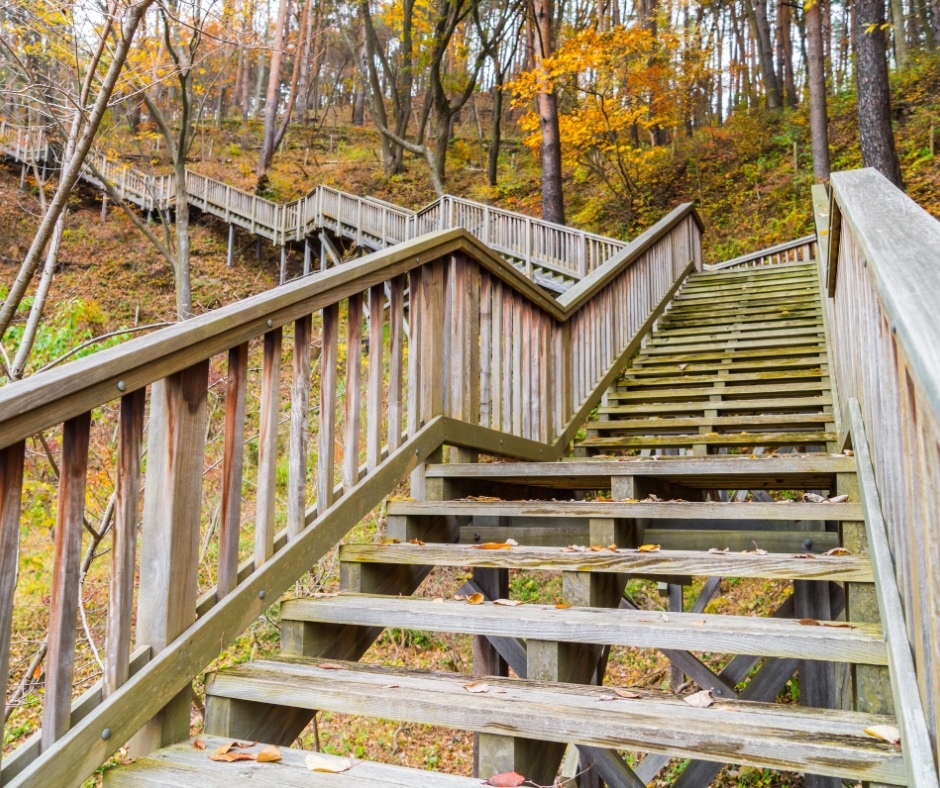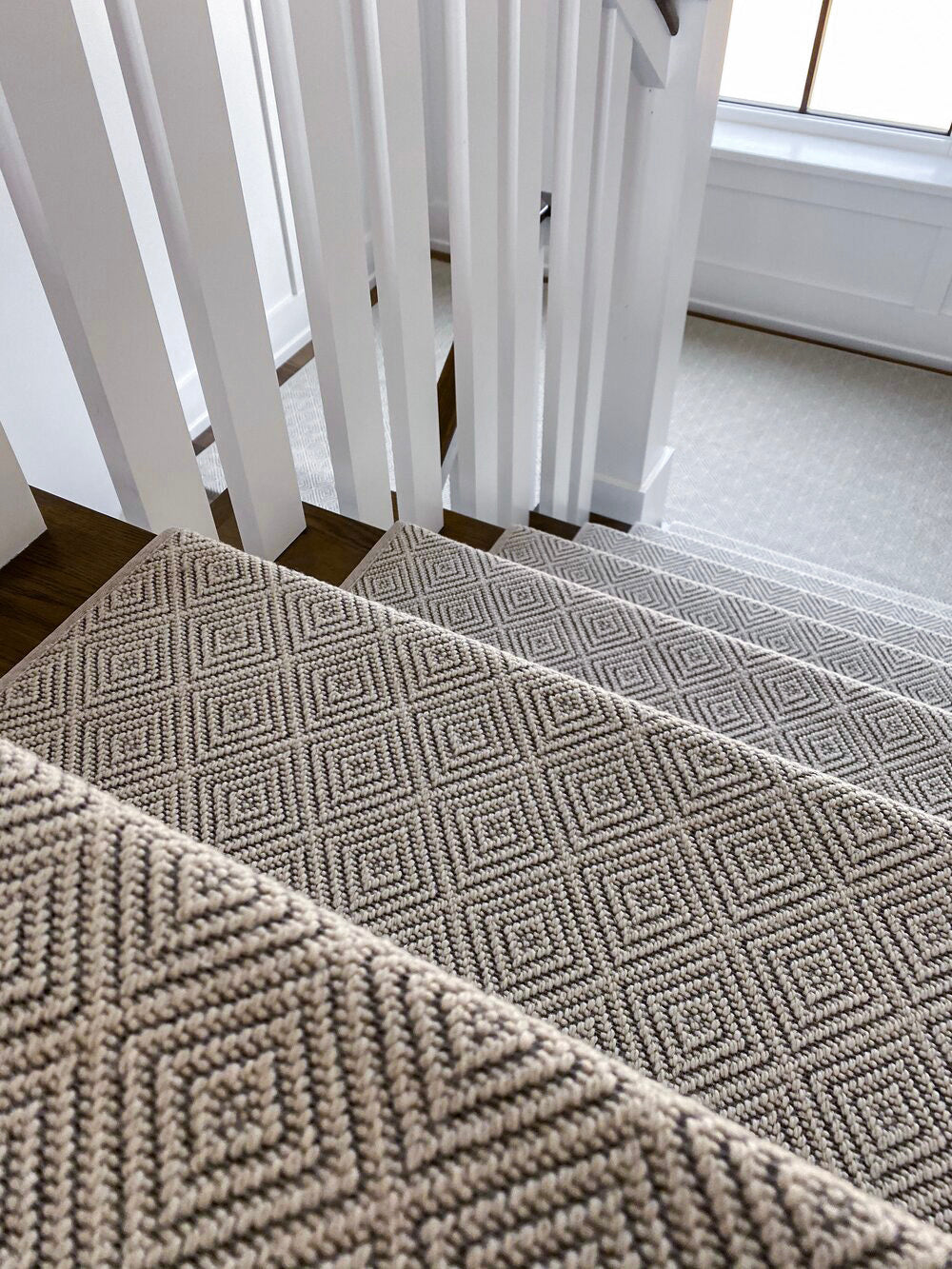When designing stairs for your home, the maximum stair riser height residential requirement is a key consideration for both safety and comfort.
The International Residential Code (IRC) specifies that the riser height—the vertical distance between one step and the next—should not exceed 7¾ inches.
This guideline ensures a consistent and predictable climbing experience, reducing the risk of tripping.
Whether you're installing carpet stair landings for added style or building outdoor stairs on a slope, following this regulation is essential for creating functional and visually appealing stairs.
What Is the Maximum Allowable Variation in Riser Height?
The IRC allows a maximum variation of ⅜ inch between the tallest and shortest risers in a staircase.
This uniformity prevents disruptions to the natural rhythm of walking and helps avoid potential missteps.
When designing outdoor stairs on a slope, maintaining consistent riser heights is especially important to create a safe and reliable pathway.
For indoor stairs, uniform riser heights contribute to the comfort and elegance of staircases featuring carpet stair landings.
How Do Tread Depth and Riser Height Work Together?
Tread depth is the horizontal space on each step and plays a vital role alongside riser height.
The IRC specifies a minimum tread depth of 10 inches to ensure enough space for safe foot placement.
If the tread depth is less than 11 inches, nosing—an overhang of ¾ inch to 1¼ inches—is required to improve footing.
This combination of riser height, tread depth, and nosing is essential for both steep indoor stairs and outdoor stairs on uneven slopes.
For instance, when designing stairs on a slope outdoors, pairing a safe riser height with sufficient tread depth ensures stability.
This same principle applies to indoor stairs, where properly measured treads complement the plush look of carpet stair landings.
Are There Exceptions for Special Types of Stairs?
Certain stair types, like spiral staircases, have different riser height allowances.
For spiral stairs, the IRC permits riser heights of up to 9½ inches to accommodate their unique design.
Outdoor stairs may also have variations depending on the slope and terrain but should follow safety guidelines to stay code-compliant.
When building outdoor stairs on a slope, consider the standard stair slope to create a balanced and functional design.
Building Outdoor Stairs on a Slope
Outdoor stairs on a slope require careful planning and measurement.
Start by calculating the total vertical rise to determine the number of steps needed.
Divide the total height into equal riser heights, ensuring each is under the 7¾-inch maximum.
Combine these riser measurements with tread depths that create a gentle standard stair slope for comfort and safety.
To add a touch of style, consider using carpet stair landings to make the stairs both practical and visually appealing.
How Does Headroom Clearance Factor Into Stair Design?
Headroom clearance refers to the vertical space from the tread nosing to the ceiling above.
The IRC mandates a minimum headroom clearance of 6 feet 8 inches.
This measurement ensures that everyone, regardless of height, can comfortably use the staircase.
Why Are These Standards Important?
Following the maximum stair riser height residential guidelines ensures that every step feels predictable and safe.
Inconsistent riser heights can disrupt walking patterns and increase the risk of accidents.
Whether indoors or outdoors, adhering to these rules creates staircases that are safe, functional, and stylish.
By paying attention to riser height, tread depth, and nosing, you can craft stairs that feel natural to use and elevate the look of your home.
Steps to Success
Creating stairs that meet the maximum stair riser height residential requirements involves precise measurements and thoughtful design.
Maintain consistent riser heights, pair them with appropriate tread depths, and add nosing where needed.
Whether you’re designing outdoor stairs on a slope or enhancing indoor stairs with luxurious carpet stair landings, these steps provide the foundation for a successful project.
With Oak Valley Designs, you can combine safety, comfort, and timeless style in every step.




