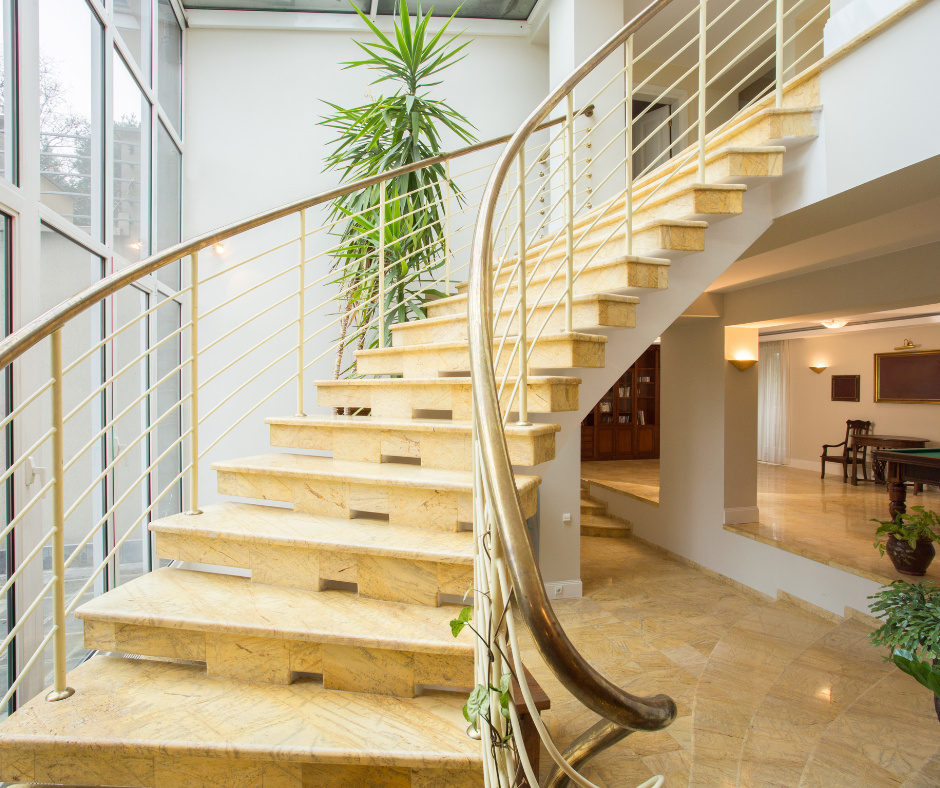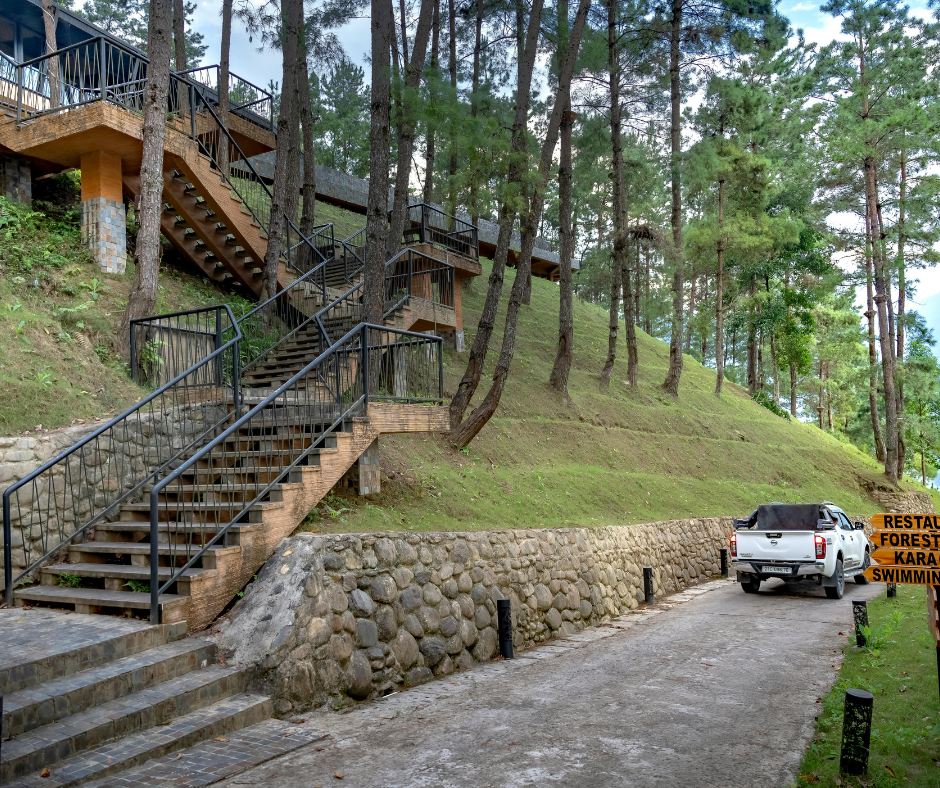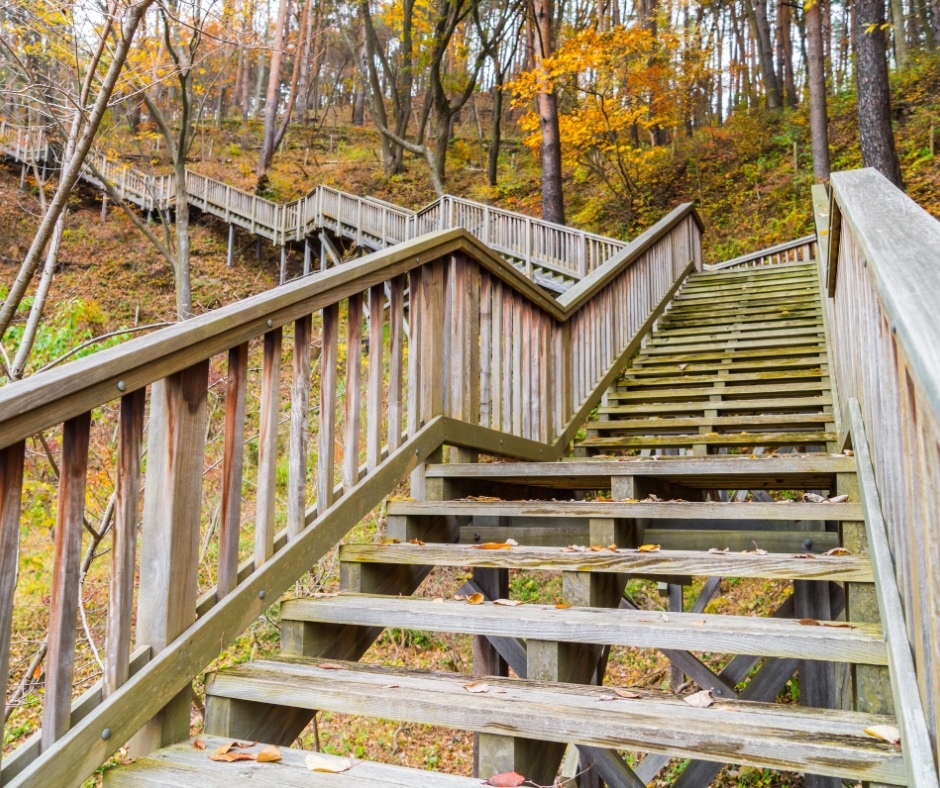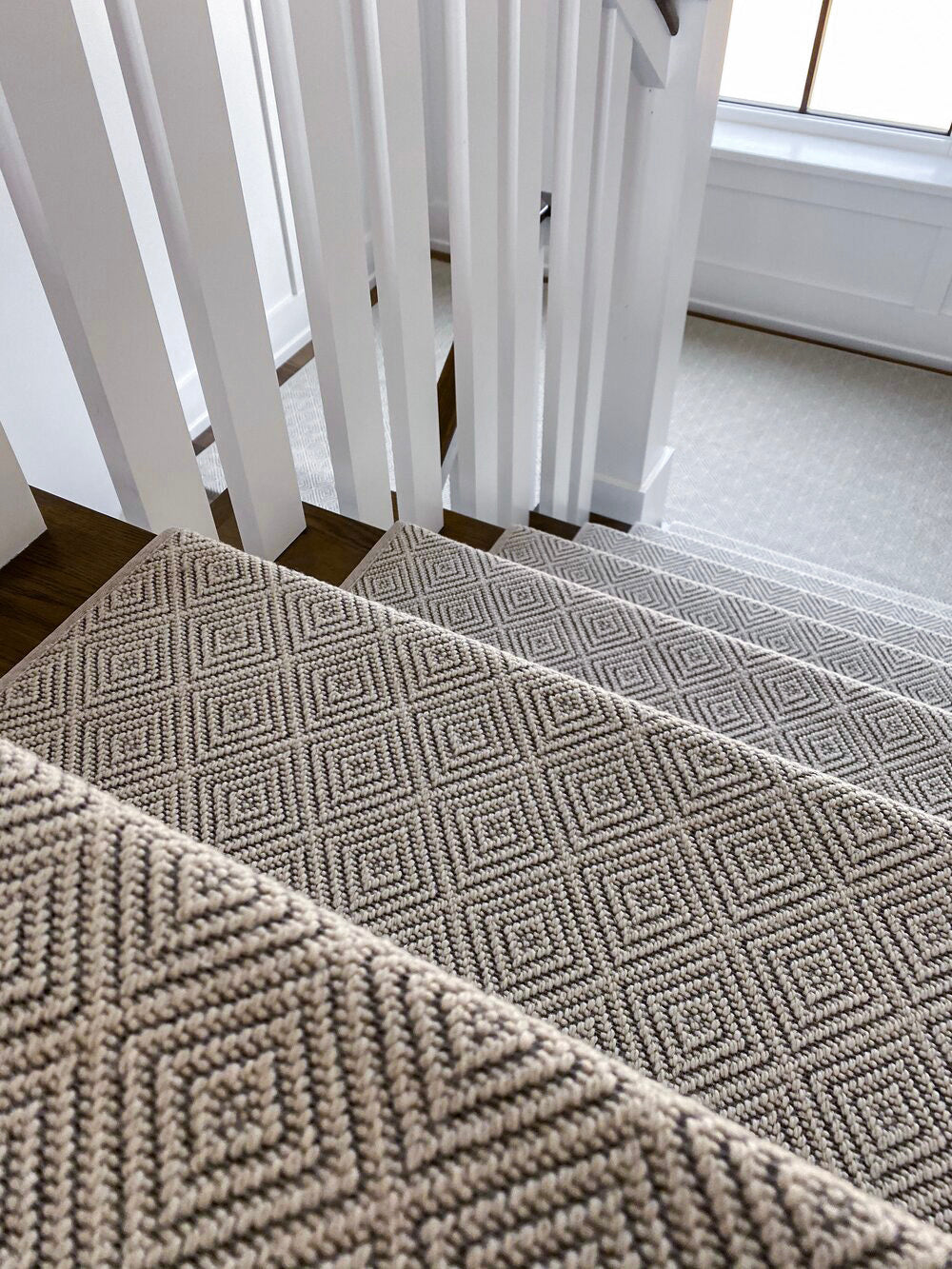Understanding stair slope code is crucial when designing stairs that are safe, functional, and visually appealing.
Stair slope code regulates the steepness of stairs by specifying the relationship between the height of each step (rise) and the depth of each step (run).
Whether you’re installing carpet stair treads and landings, or constructing wooden stairs on a steep slope, adhering to these guidelines ensures safety and compliance.
What is the Standard Stair Slope?
The standard stair slope is the angle most often recommended by building codes, typically falling between 30 and 37 degrees.
This range provides a balance between safety and comfort, making it easier to navigate stairs for all members of a household.
The International Residential Code (IRC) specifies that risers should not exceed 7.75 inches in height, while treads must be at least 10 inches deep.
When these measurements are combined, the resulting slope is approximately 34 degrees—steep enough to save space but gentle enough to be safe.
Why Does the Stair Slope Code Matter?
Stair slope code impacts not only the usability of a staircase but also its safety.
A staircase with a slope outside the standard range can cause discomfort or even accidents, particularly for children, elderly family members, or anyone carrying heavy items.
By adhering to the code, you create stairs that are predictable and comfortable to use, minimizing the risk of trips or falls.
What About Steeper Stairs?
When space is tight, steep stairs might seem like the only option.
Fortunately, there are ways to stay within the stair slope code while designing stairs for compact spaces.
Special designs like alternating tread stairs or spiral staircases can save space while maintaining safety and functionality.
How to Build Wooden Stairs on a Steep Slope
Building wooden stairs on a steep slope requires careful planning and precise execution.
Start by measuring the total rise and run of the area where the staircase will go.
Divide the rise by the run to calculate the slope, aiming to stay within the standard range of 30–37 degrees.
Design the staircase with these measurements, ensuring that each riser and tread is consistent in size.
Use high-quality wood to cut stringers, which serve as the backbone of the staircase.
Attach the treads and risers securely, checking frequently for uniformity.
Finally, add handrails to provide stability and support, especially on steep or outdoor stairs.
By following these steps, you’ll create a staircase that is not only functional but also beautiful and durable.
How to Make Steep Staircases Safer
For steeper staircases, certain safety features can make a big difference.
Add non-slip materials, such as carpet stair landings or textured treads, to improve traction.
Install sturdy handrails that are easy to grip for added security.
Incorporate lighting to clearly define each step, reducing the risk of missteps in dim conditions.
These small changes can have a major impact on the safety and usability of steep stairs.
Steps to Success
- Research the Code: Familiarize yourself with the stair slope code for your area to guide your design.
- Measure the Space: Accurately measure the rise and run to calculate the proper slope.
- Focus on Consistency: Keep risers and treads uniform in size to create a smooth walking rhythm.
- Choose Quality Materials: Use durable wood or carpet stair landings for a long-lasting staircase.
- Add Finishing Touches: Install handrails, lighting, and non-slip materials to make your stairs as safe as they are stylish.
By prioritizing safety, functionality, and thoughtful design, you can create a staircase that meets all your needs while adding character to your home.




