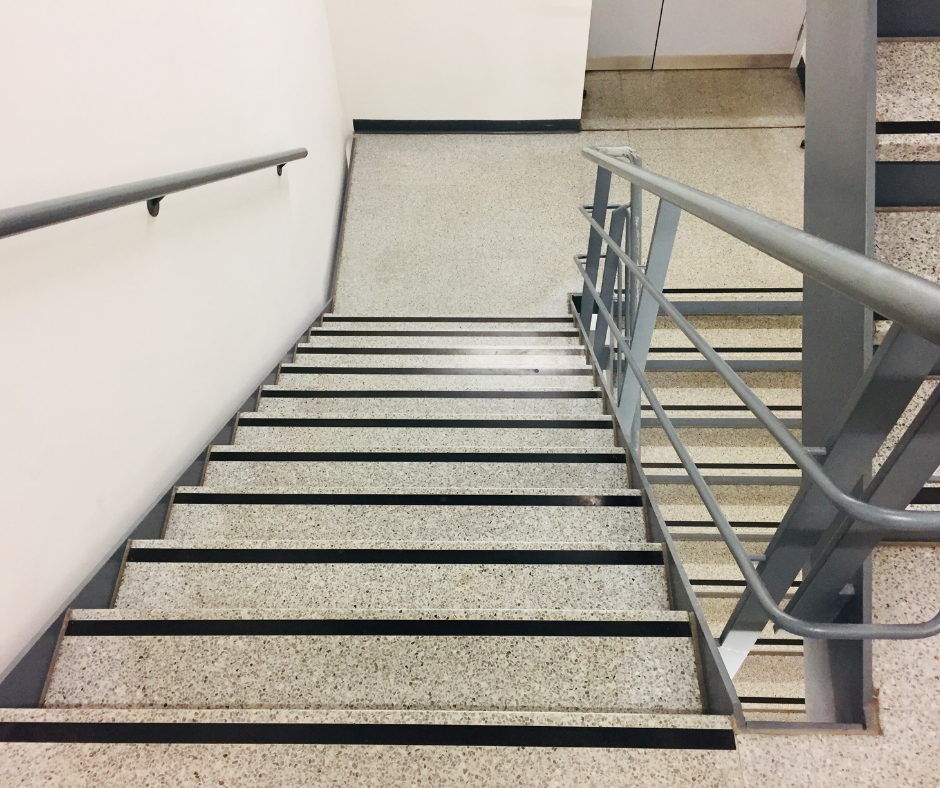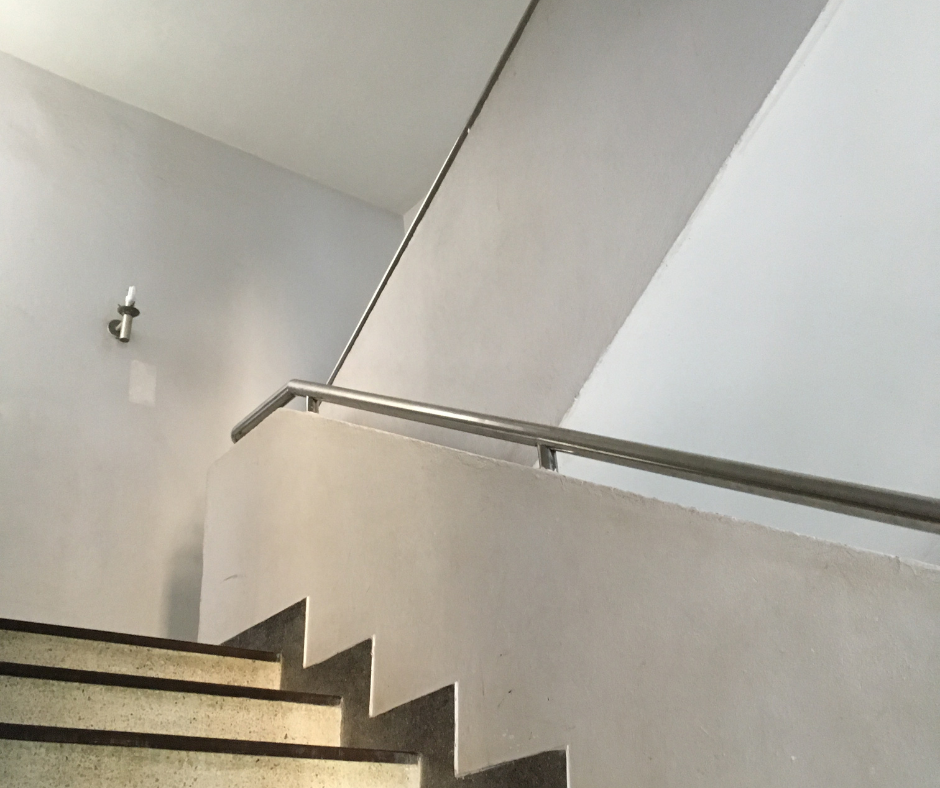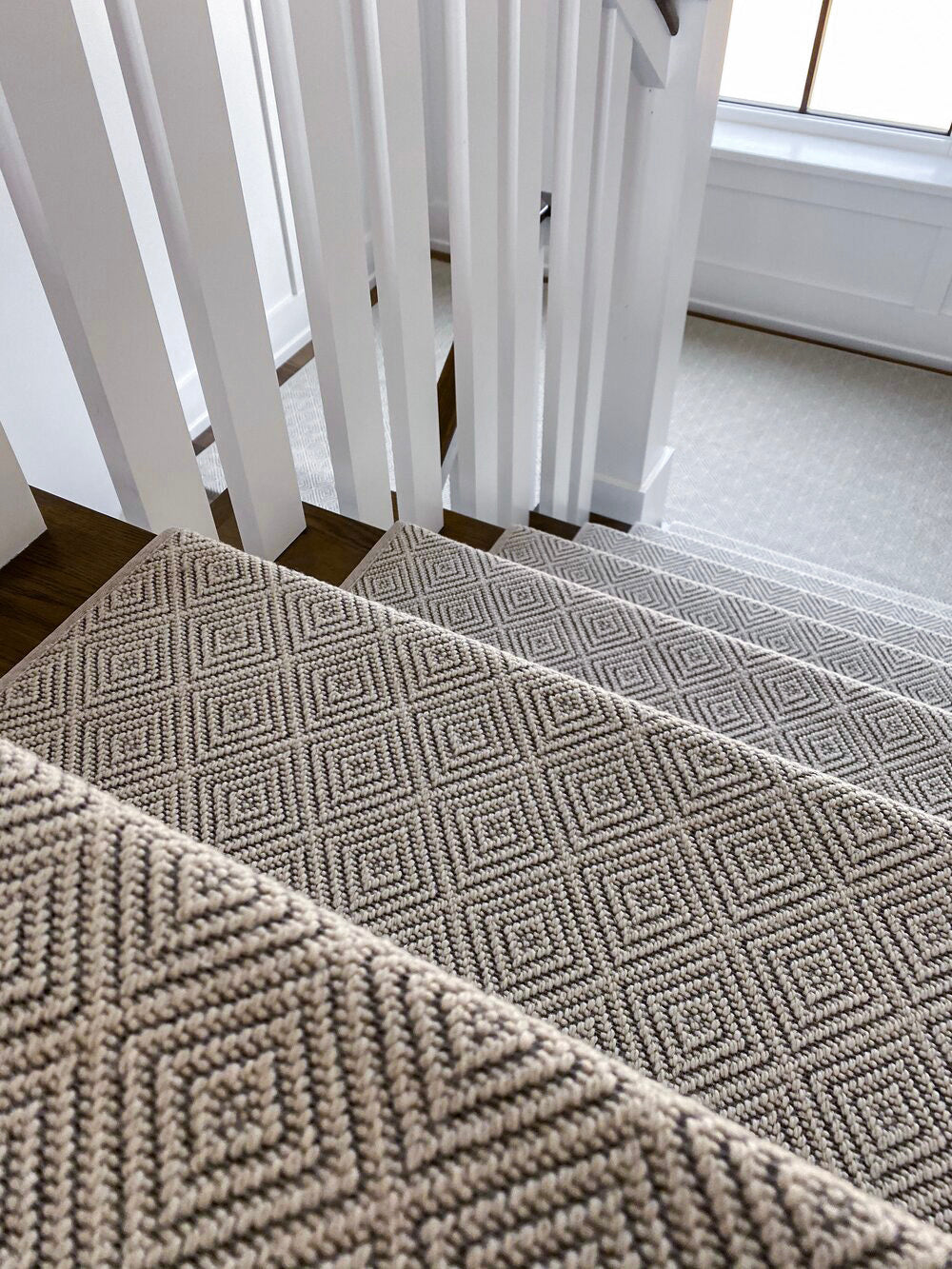Scissor stairs can look complex, but understanding them is simpler than you think. They’re often used in buildings where every inch of space counts and safety can’t be compromised. The definition of scissor stairs is a design where two separate stairways crisscross within one enclosure to create dual paths of egress.
This layout helps save space while giving people two exits in emergencies. In this guide, you’ll learn how scissor stairs work, what benefits they offer, and what challenges to consider. You’ll also discover why combining smart stair design with options like carpet stair treads may make your home or building safer and more comfortable.
What Are Scissor Stairs?
Scissor stairs are a staircase configuration where two separate stairways interlock within a single stairwell enclosure. Each stair serves a different set of floors, and they crisscross each other, resembling the blades of a pair of scissors. This design provides two separate paths of egress within the same vertical space, making it a space-efficient solution for buildings that need multiple exits.
How Do Scissor Stairs Work?
In a scissor stair configuration, two staircases are constructed within the same stairwell. They cross over each other at intermediate landings.
Each stair typically serves alternate floors, allowing for separate upward and downward paths. This interlocking design helps make the most of limited space while still meeting safety and access needs.
Advantages of Scissor Stairs
Scissor stairs help save valuable floor space while offering two separate exit routes. They may also lower construction costs by using a single enclosure.
-
Space Efficiency: By housing two staircases within a single enclosure, scissor stairs save valuable floor space.
-
Cost-Effective: Constructing one stairwell instead of two separate ones may reduce materials and labor costs.
-
Dual Egress Paths: Scissor stairs provide two separate exit routes, improving evacuation options during emergencies.
Considerations and Challenges
This design needs careful planning to meet safety codes and avoid fire risks. It also requires precise construction to function properly.
Code Compliance
In some areas, scissor stairs may not be recognized as offering two fully separate means of egress because they share one enclosure. For example, the International Building Code (IBC) Section 1023.3 states that “enclosures shall be constructed as smokeproof enclosures where required by Section 403” and the same section often requires stairways to be separated to qualify as two exits. Always consult your local building authority to verify if scissor stairs meet egress requirements under IBC 2018 and NFPA 101.
Fire Safety
If a fire or hazard affects one stairwell, it may also compromise the other, raising concerns about their performance during emergencies. According to NFPA 101 Life Safety Code, Means of Egress (7.2.2.5.3) requires stair enclosures to limit smoke and heat spread between exit paths. Designers must consider rated enclosures and proper separation to comply with these standards.
Complex Design
The interlocking nature of scissor stairs requires precise engineering and construction to ensure safety and function. Projects often need specialized structural calculations to meet the requirements of IBC Section 1607 for stairway loads and clearances. Consulting with a licensed architect or engineer is essential to avoid costly mistakes and code violations.
Diagrams for Scissor Stair Designs
Visual diagrams are essential to understand the layout of scissor stairs. They usually show how the two staircases cross over each other within a shared shaft. These diagrams help architects, builders, and inspectors see exactly how the stairs connect and where landings meet.
Applications of Scissor Stairs
Scissor stairs are often used in:
-
Residential Buildings: Especially in apartments or condominiums where space is tight.
-
Commercial Properties: Office buildings and other workplaces benefit from the space-saving design.
-
High-Rise Structures: Multiple egress paths are essential for safety, and scissor stairs may provide a practical solution.
Stepping It Up
Scissor stairs may be a smart way to save space while maintaining clear, safe exits. They blend two stairways into one compact enclosure, offering efficiency without sacrificing access. Still, this unique design comes with important details that deserve thoughtful planning.
If you’re exploring stair solutions that bring together safety, style, and practicality, you don’t have to tackle it by yourself. Our team understands the care it takes to get every detail right, from layout to materials. We’re here to help you create a space you feel proud of, every time you walk up or down the stairs.
Considering Scissor Stairs or Other Smart Stair Solutions?
Let’s talk about making your stair design safer, smarter, and a perfect fit for your space. Whether you’re exploring scissor stairs or other options, our friendly team is here to help with ideas, samples, and advice.
-
Website: https://oakvalleydesigns.com/
-
Phone: (706) 331-0315
-
Email: info@oakvalleydesigns.com
-
Address: 30 River Ct SW Bldg E Cartersville, GA 30120




