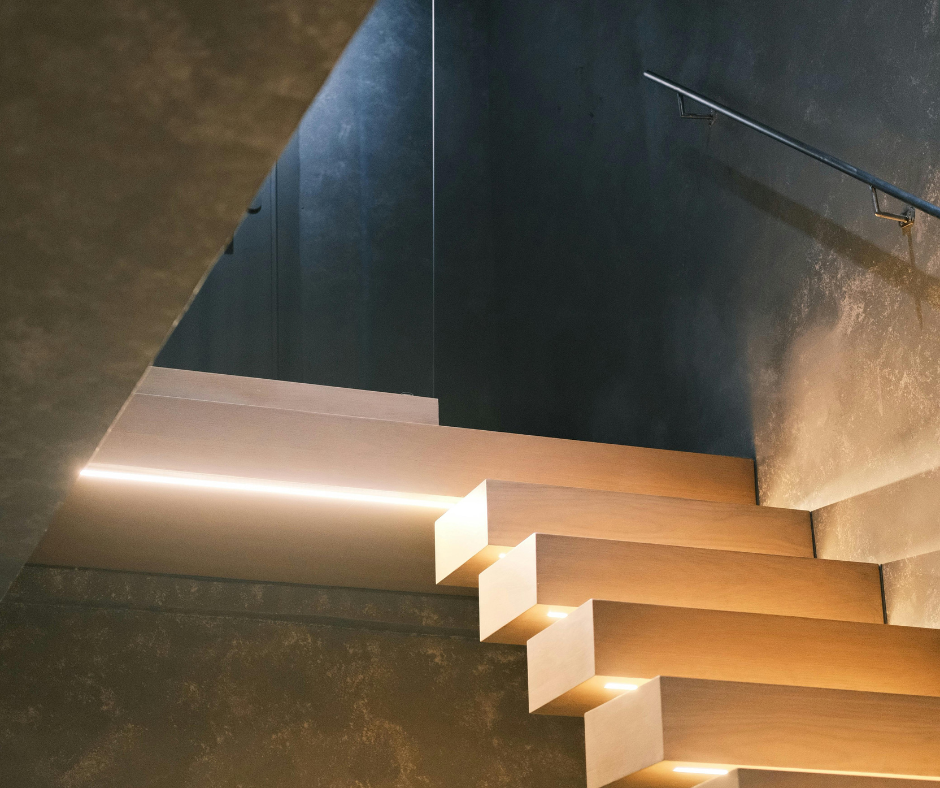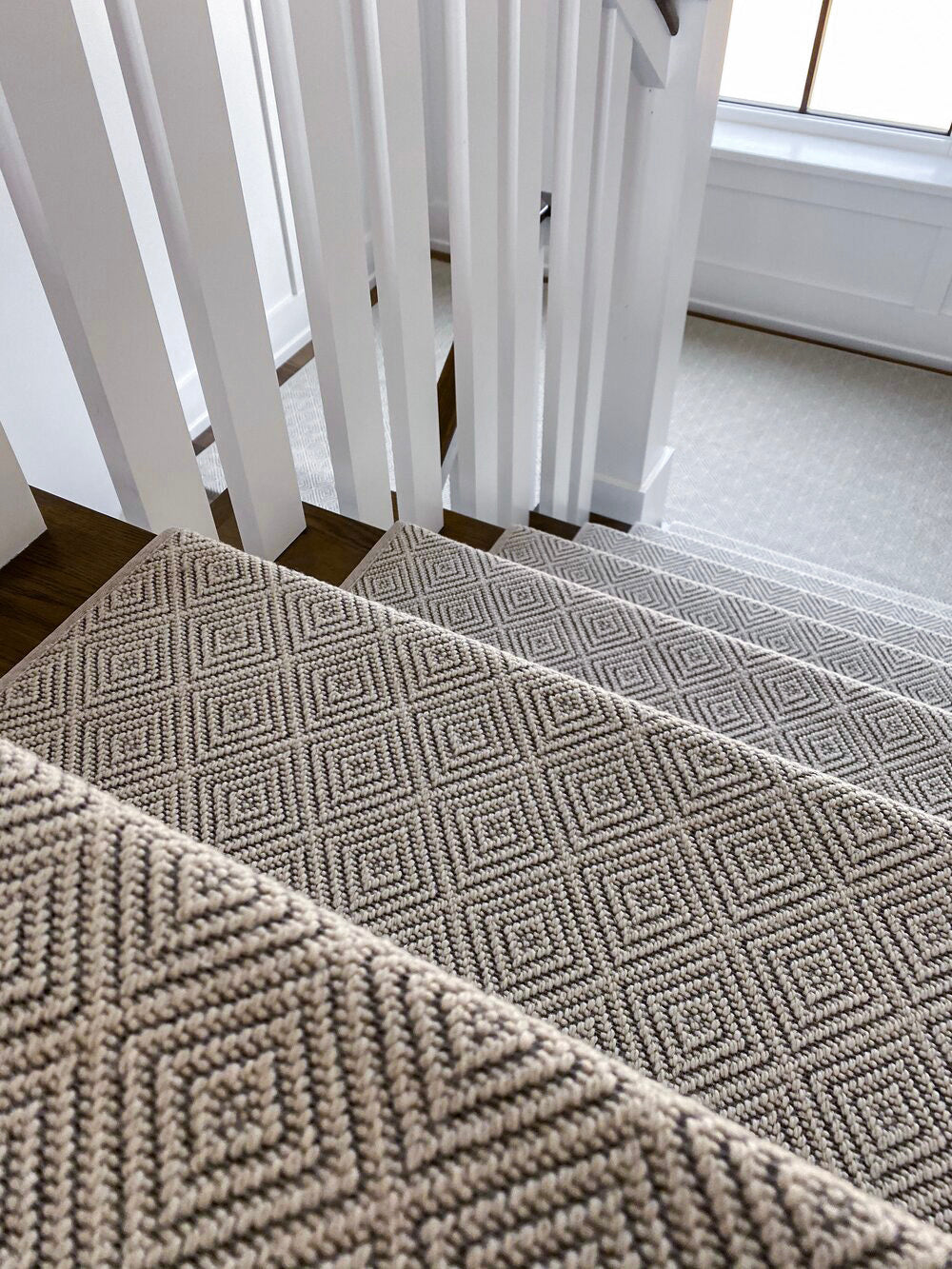Every building tells a story, and the way people move through it shapes that narrative. When space is tight, smart stair design becomes not just practical but essential.
What are scissor stairs? Scissor stairs are two interlocking staircases set within one enclosure, creating dual exit paths in a compact footprint. By reading this guide, you’ll learn how scissor stairs work, their benefits and challenges, and when they’re the right choice for your project.
If you’re comparing options like carpet stair treads or traditional runners, understanding scissor stairs may help you decide which design best fits your space. You’ll also see why this innovative staircase style has become popular in modern multi-story buildings. Keep reading to see how scissor stairs combine safety, efficiency, and smart use of every square foot.
Understanding Scissor Stairs
Scissor stairs are a unique staircase configuration featuring two interlocking staircases within a single stairwell enclosure. This design allows for two separate paths of egress, making efficient use of space while providing dual exit routes. The term "scissor" comes from the crisscrossing pattern of the staircases, resembling the blades of a pair of scissors when viewed in section.
This configuration is particularly beneficial in buildings where space is limited, such as residential apartments or narrow commercial structures. By combining two staircases into one enclosure, architects can meet building code requirements for multiple egress paths without the need for additional stairwells.
Advantages of Scissor Stairs
Scissor stairs save valuable floor space by combining two staircases in one enclosure. They also offer dual egress paths, which may improve safety and meet building code requirements.
Space Efficiency
Scissor stairs are highly space-efficient, as they consolidate two staircases into a single enclosure. This design reduces the amount of floor area required for vertical circulation, allowing for more usable space within the building.
Cost-Effectiveness
By minimizing the number of stairwells needed, scissor stairs can lead to cost savings in construction materials and labor. The reduced footprint also means less space is taken up by staircases, potentially increasing the rentable or usable area of the building.
Aesthetic Appeal
The interlocking design of scissor stairs can add a visually interesting element to a building's interior. When designed thoughtfully, they can enhance the architectural character of the space.
Considerations and Challenges
Scissor stairs require precise engineering to ensure proper alignment and function. Some codes may not accept them as fully independent exits, so careful planning is essential.
Safety Concerns
While scissor stairs provide two paths of egress, both are located within the same enclosure. In the event of a fire or other emergency, this could pose a risk if the enclosure becomes compromised. Some building codes may not recognize scissor stairs as providing two independent means of egress, so it's essential to consult local regulations.
Complexity in Design and Construction
The interlocking nature of scissor stairs requires precise engineering and construction to ensure safety and functionality. This complexity can lead to increased design and construction costs compared to traditional staircases.
Applications of Scissor Stairs
Scissor stairs are commonly used in:
-
Residential Buildings: Especially in multi-family housing where space is at a premium.
-
Commercial Structures: Such as hotels or office buildings that require efficient use of space.
-
High-Rise Buildings: Where minimizing the number of stairwells can significantly impact the building's design and functionality.
Steps To Success
Scissor stairs offer a smart solution for buildings needing efficient vertical circulation without sacrificing space. Their unique interlocking design creates two staircases within one enclosure, saving valuable floor area in crowded layouts. This makes them a popular choice for residential towers, commercial spaces, and high-rise projects where every square foot counts.
Their design provides dual egress paths, which may help meet code requirements and improve evacuation routes. However, it’s crucial to review local building codes carefully, as not all authorities accept scissor stairs as separate exits. Working with an experienced architect or engineer will help you address safety concerns and ensure a smooth installation.
Ready to Find the Right Stair Solution for Your Space?
Whether you’re exploring scissor stairs or considering other options to make your home safer and more beautiful, Oak Valley Designs is here to help. Our friendly team can walk you through simple, stylish stair upgrades that fit your needs and budget.
-
Website: https://oakvalleydesigns.com/
-
Phone: (706) 331-0315
-
Email: info@oakvalleydesigns.com
-
Address: 30 River Ct SW Bldg E Cartersville, GA 30120



