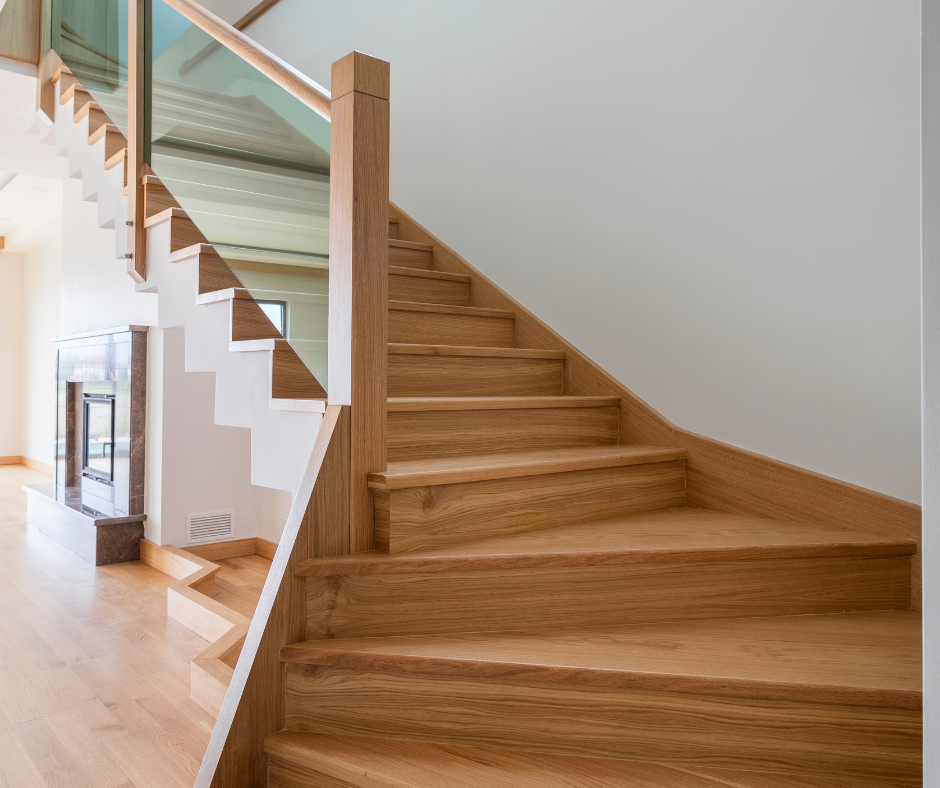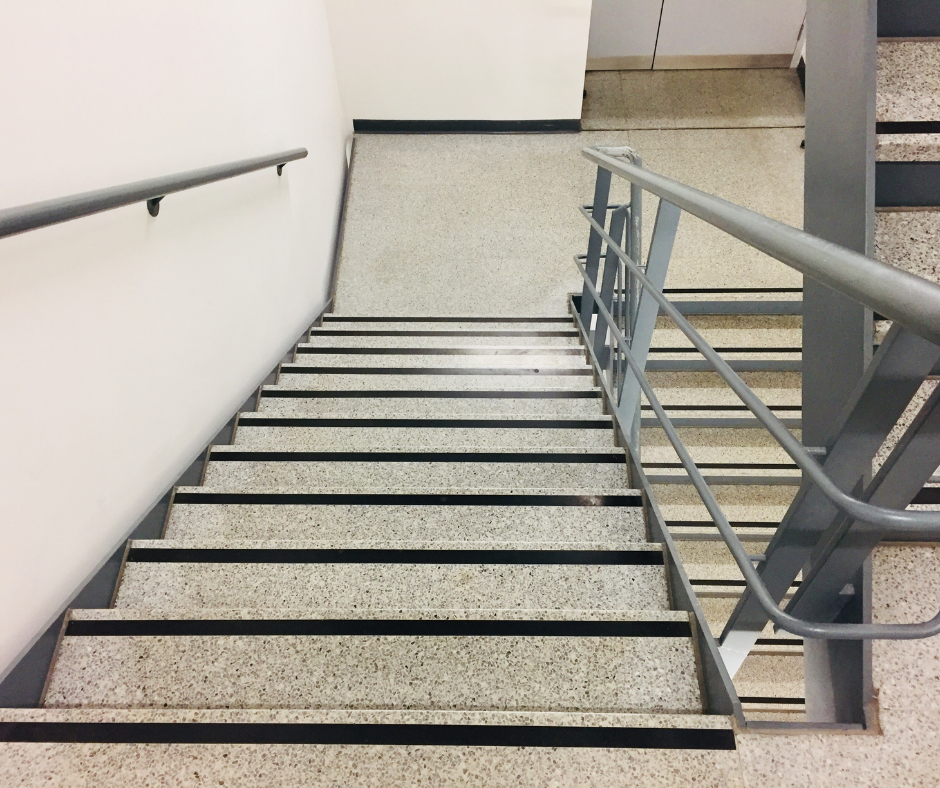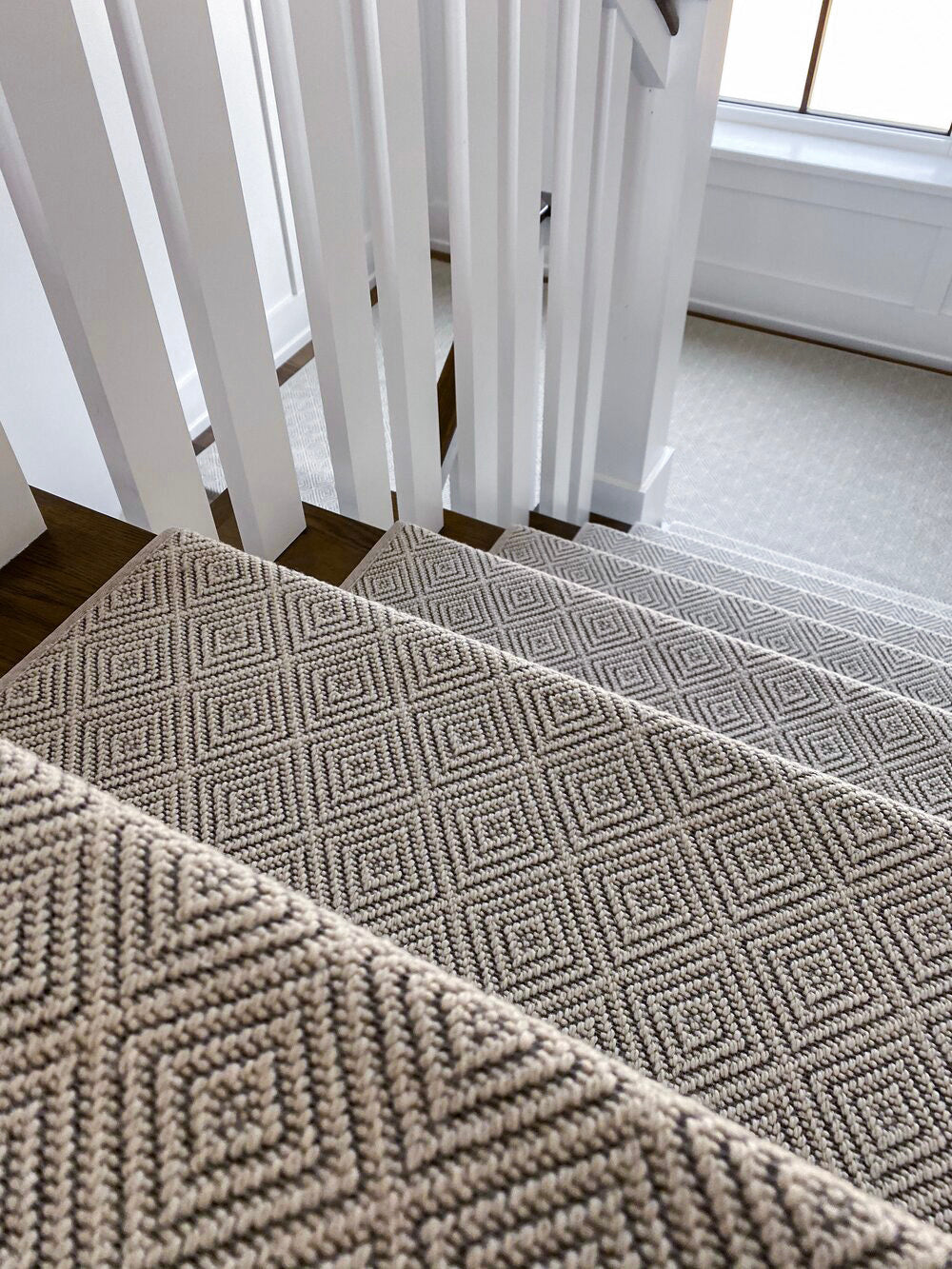Scissor stairs are a smart way to save space while adding modern style to any building. If you’ve been searching for clear plans to get started, you’re in the right place. Diagrams for scissor stair designs show exactly how two interlocking stairways fit within a single enclosure, making it easier to plan safe and efficient exits.
These diagrams include measurements, layout details, and guidance for meeting local building codes. By using them alongside products like carpet stair treads, you may create stairs that look polished and feel safe underfoot. Keep reading to learn what makes these diagrams valuable and how you can apply them to your next project.
Understanding Scissor Stair Designs
Scissor stairs consist of two independent stairways that cross over each other inside one enclosure. Each stair runs in the opposite direction, forming a crisscross configuration. This arrangement makes it possible for people to use separate exits without taking up the footprint of two stairwells.
Advantages
-
Space Efficiency By combining two stairways into one shaft, scissor stairs reduce the floor area needed for emergency egress.
-
Cost-Effective Builders save money on materials and construction because fewer walls and landings are needed.
-
Improved Egress Each stair can function as an independent escape route, which may help meet building code requirements for dual exits.
Considerations
-
Complex Construction Precise measurements and careful installation are required to keep the stairs aligned and safe.
-
Code Compliance Regulations vary by area. Always consult your local building codes before starting a project.
Diagrams for Scissor Stair Designs
If you are planning or designing a scissor stair, detailed diagrams are essential. Architects and contractors often rely on:
-
CAD blocks and 3D models to visualize the space.
-
Vector stencils to create clear floor plans.
-
Elevation views showing how the stair flights cross and connect to landings.
These diagrams help ensure accuracy during construction and make it easier to communicate plans with clients or inspectors.
Design Ideas for Scissor Stairs
Scissor stairs don’t have to be strictly utilitarian. They can also bring style to a space. Here are some design ideas to inspire your project:
Material Choices
Using the right materials makes a big impact on how your scissor stairs look and feel. You can blend wood, glass, or metal to match your interior style and bring warmth or a modern edge to your space. Durable materials not only add visual appeal but also help the stairs stay safe and strong over time.
Lighting
Adding built-in lighting can make your stairs safer and more inviting. Soft lights along the walls or under the handrails improve visibility, especially in low-light areas. This detail also highlights the unique design of scissor stairs and creates a clean, polished look.
Open Risers
Open riser steps can give your stairwell an airy, contemporary feel that suits many modern homes. The open space between each tread allows more light to pass through and makes the area look larger. Just be sure to check local building codes to confirm that open risers are permitted in your project.
Handrail Design
Handrails are both a safety feature and a design detail worth careful thought. You can choose railings that blend with a clean, minimalist style or pick something more classic and decorative. No matter your choice, well-designed handrails tie the whole stairway together and provide steady support for everyday use.
Tools for Planning Scissor Stairs
Here are a few helpful tools for planning and drafting scissor stairs:
-
3D Stair Calculators: Online calculators can model stair dimensions and clearances in real time.
-
CAD Software: Programs like AutoCAD and Revit help generate precise drawings and share them with your team.
-
Building Code References: Always keep up-to-date code references on hand to confirm that your design meets safety standards. Some important codes to review include the International Building Code (IBC), NFPA 101 Life Safety Code, and ADA accessibility guidelines. These standards cover stair width, handrail placement, egress requirements, and other details critical to safe stair construction.
Steps To Success
Scissor stairs offer a smart, space-saving solution that doesn’t trade safety for style. With careful planning and the right resources, they may become a beautiful and functional part of your project. These stairs bring efficiency to any space while adding a modern touch that feels welcoming.
From clear diagrams to thoughtful design ideas, understanding how scissor stairs work helps you move forward with confidence. By learning the basics of construction and local code requirements, you can avoid costly mistakes down the road. With a little preparation, you’ll have a stairwell that fits your vision and supports everyday living.
Ready to Bring Your Stair Designs to Life?
Whether you’re an architect planning scissor stairs or a homeowner exploring safer, stylish options, Oak Valley Designs is here to help. From custom stair treads to design support, our team offers solutions crafted with care, comfort, and American-made quality.
-
Website: https://oakvalleydesigns.com/
-
Phone: (706) 331-0315
-
Email: info@oakvalleydesigns.com
-
Address: 30 River Ct SW Bldg E Cartersville, GA 30120




