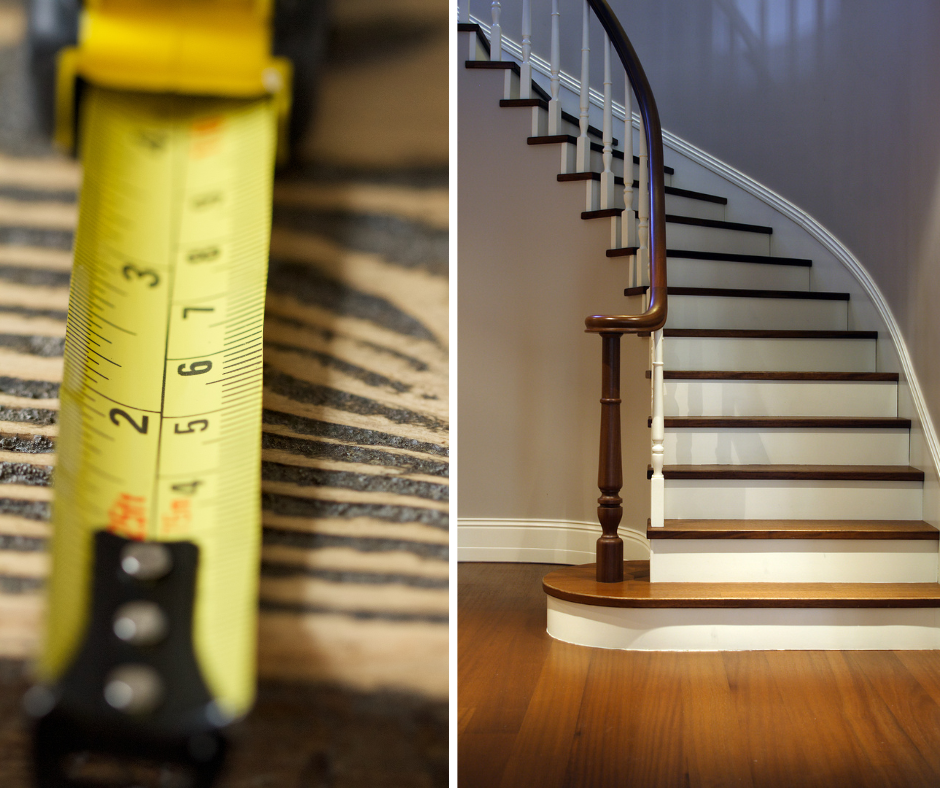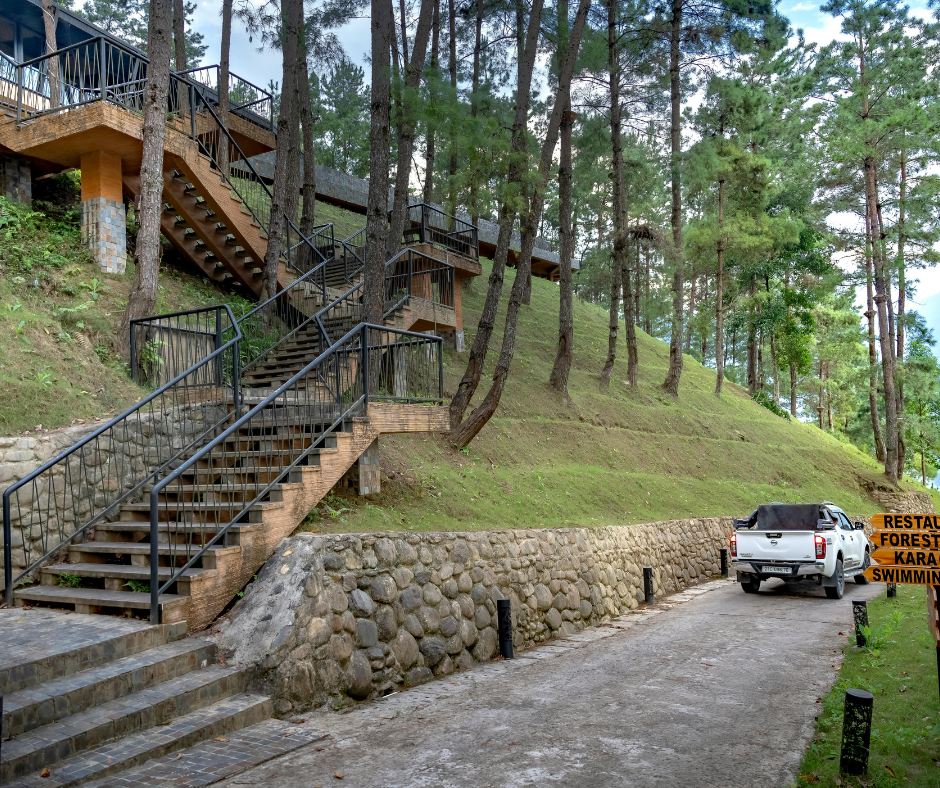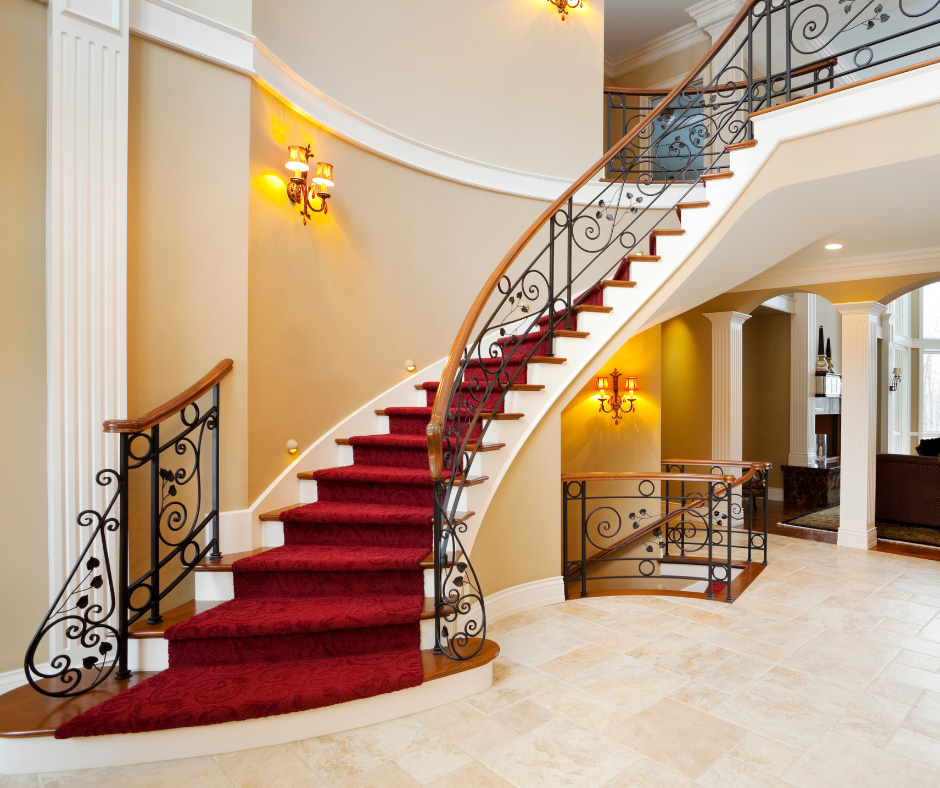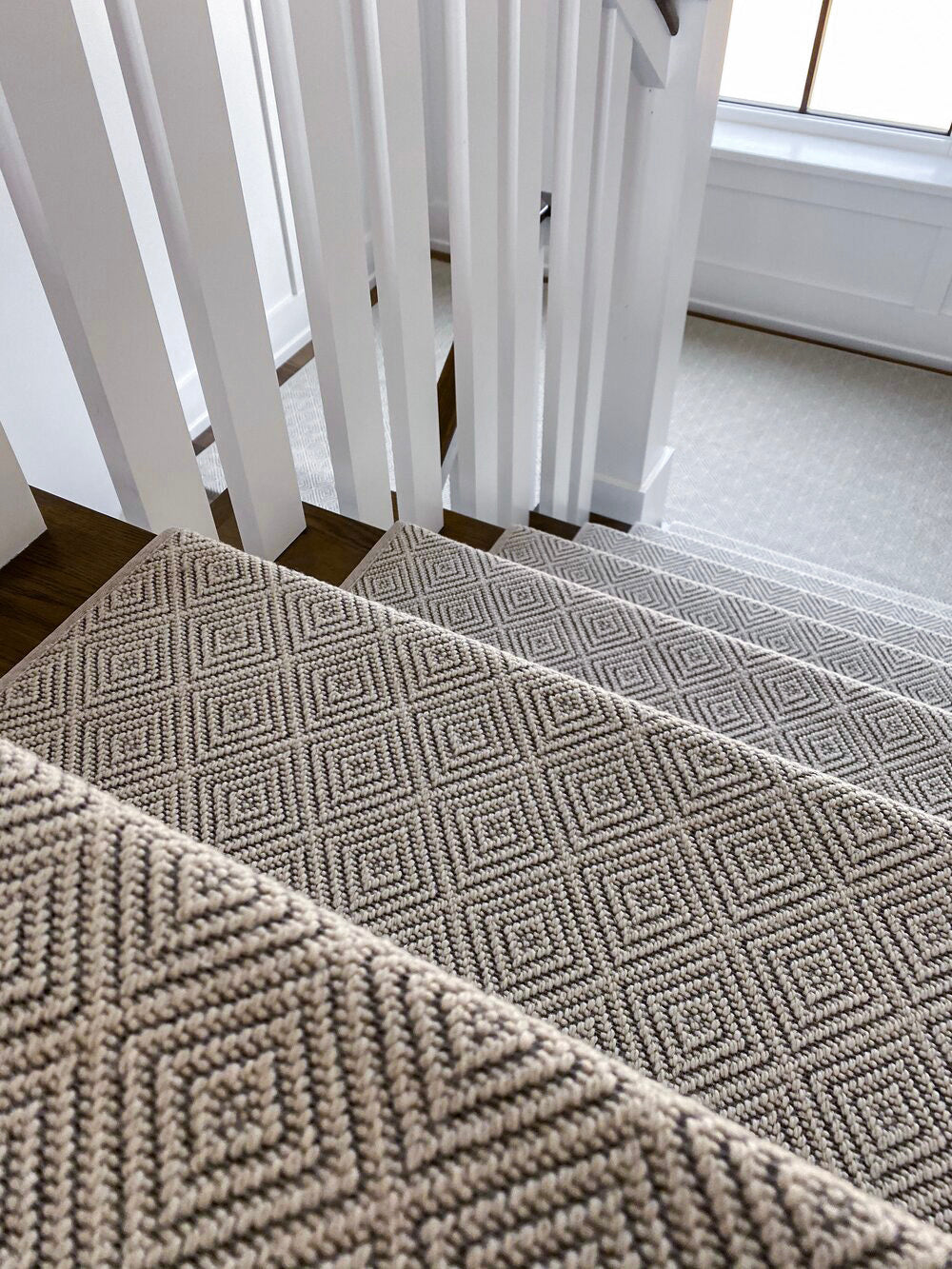Staircases do more than connect floors—they set the tone for your space and affect how safe and comfortable your home feels.
To understand how to find the slope of stairs, simply divide the total rise (vertical height) by the total run (horizontal depth), then convert that ratio into degrees using a calculator’s arctangent function.
This quick calculation gives you the stair angle, helping ensure each step is safe, code-compliant, and easy to navigate.
In this guide, you'll learn how to measure, calculate, and troubleshoot your stair slope with step-by-step clarity.
Whether you’re planning a renovation or updating your steps with carpet stair treads, we’ll show you how slope impacts everything from safety to design.
Let’s walk through the process so you can build or upgrade stairs that look great and feel even better.
What Is the Slope of Stairs?
The slope of stairs—also called pitch—is the measure of how steep the staircase is.
It’s typically expressed as a ratio (rise over run) or as an angle in degrees.
This number affects how easy your stairs are to climb, how safe they are for kids and pets, and how comfortable they feel underfoot.
Here’s a quick example:
If your staircase rises 8 feet and runs 10 feet horizontally, the slope ratio is 8 ÷ 10 = 0.8.
Using a calculator’s arctangent (tan⁻¹) function, that converts to about 38.66 degrees.
Most indoor stairs fall between 30 and 37 degrees, which is considered ideal for comfort and safety.
Why Slope Matters in Stair Design
Getting the slope right does more than meet building codes—it creates peace of mind.
Here’s why it matters:
-
Too steep, and stairs become hard to climb (especially for children or older adults).
-
Too shallow, and they feel awkward and take up more space than needed.
-
Wrong slope, and you might face costly rebuilds or constant worry about tripping hazards.
At Oak Valley, we’ve seen homeowners transform tricky staircases with just a few measurements and the right product fit.
Whether you’re aiming for a grand staircase in the entryway or a low-profile outdoor step path, slope is the foundation of that design.
How to Calculate the Slope of Stairs
Calculating stair slope is easier than it sounds.
Follow these simple steps to get accurate and safe results for your project.
Step 1: Measure the Total Rise
This is the vertical distance from the bottom floor to the top floor (or landing).
Use a tape measure, and be sure to include any platforms or raised landings.
Be as accurate as possible—this measurement affects the entire layout.
Step 2: Measure the Total Run
This is the horizontal distance the stairs cover—from the front of the bottom step to the front of the top step.
Try to measure along the floor or projected floor line.
Avoid measuring diagonally along the stair angle.
Step 3: Calculate the Slope Ratio
Take your total rise and divide it by the total run.
For example:
-
Rise = 8 feet
-
Run = 10 feet
-
Slope ratio = 8 ÷ 10 = 0.8
This number tells you how steep the staircase is, but you’ll want to take it a step further.
Step 4: Convert the Ratio to Degrees
To find the angle, use a calculator with arctangent (tan⁻¹).
In this case: tan⁻¹(0.8) ≈ 38.66 degrees
Now you’ve got the slope expressed as an angle.
This is useful when comparing your design to local building codes or industry standards.
Understanding Rise and Run: Why They Matter
“Rise” and “run” sound simple, but they can have big implications for safety and comfort.
-
The rise affects how much effort each step takes.
-
The run affects how much foot space is available.
A taller rise and shorter run creates a steeper staircase.
A shorter rise and longer run makes stairs shallower but requires more space in the floor plan.
Homeowners working with limited space (like basement entries or tight foyers) will need to balance code requirements with design freedom.
When in doubt, working within the 30–37 degree range is typically the safest and most natural-feeling result.
Adjusting Slope for Indoor vs Outdoor Stairs
Here’s where things get specific—and practical.
Indoor Stairs
Most indoor stairs follow a consistent formula.
Treads are level.
Risers are uniform.
Everything is engineered for comfort and predictability.
That said, there’s still room for personal design choices, especially when it comes to material, finish, and added comfort.
This leads to a common question: Should stair treads have a slope?
For indoor stairs, the answer is no.
Stair treads should always be level to prevent slipping and provide a secure, even surface.
Sloped treads inside the home can lead to instability, especially when children or elderly family members use the stairs daily.
If your current stairs feel slightly off-balance or difficult to walk on, rechecking the slope (and tread level) can help identify what’s wrong.
Level stair treads paired with Oak Valley’s slip-resistant carpeting or plush textures can make stairs both safer and more luxurious.
Outdoor Stairs
Outdoor stairs follow different rules. Rain, snow, and mud all factor into how they’re built.
Which brings up another practical question: Should stair treads have a slope?
For outdoor stairs, the answer is yes—but only a slight one.
A minor slope of 1-2% helps water run off the surface.
That equals about 1/8 to 1/4 inch per foot.
This prevents pooling and slipperiness without compromising the step’s usability.
When designing outdoor steps, make sure the slope is built into the framing of the structure—not added through slanted tread materials.
If you’re using prefabricated stair treads, they should still sit level while the structure itself manages the angle.
Building Outdoor Stairs on Uneven Ground
Here’s where DIYers and homeowners often get overwhelmed: building outdoor stairs on slope.
Uneven terrain brings extra challenges, but the process is manageable with the right plan and materials.
Step 1: Analyze the Ground Slope
Use a long level and measuring tape to assess the natural rise and run of your landscape.
Mark your points carefully so you know exactly how much elevation change you’re working with.
This is your foundation for figuring out how many steps you’ll need—and how long your stairway will be.
Step 2: Decide on Number of Steps
Take the total rise of your slope and divide by your desired riser height (usually around 7 inches).
This gives you the number of steps you’ll need.
For example:
-
Total rise = 42 inches
-
Riser height = 7 inches
-
Number of steps = 6
Step 3: Determine Run per Step
Once you know how many steps, divide your total horizontal run by that number.
This tells you how deep each tread will be.
Try to keep tread depth at least 10–11 inches for a comfortable stepping space.
Step 4: Use Strong, Outdoor-Friendly Materials
Outdoor stairs are exposed to weather, so use treated lumber, composite decking, or concrete to prevent rot and warping.
Step 5: Add a Slight Tread Slope
We touched on this earlier, but it’s worth repeating.
Even though treads should feel level, adding a slight slope (1-2%) ensures rainwater won’t puddle on the steps.
This makes your stairs safer in all seasons.
Building outdoor stairs on slope becomes much easier when you know how to measure terrain and plan your dimensions properly.
The key is thoughtful design and using the right construction methods from the start.
How to Troubleshoot an Existing Staircase
Already have a staircase that just feels... off?
Here are signs the slope might be the issue:
-
Steps feel too tall or too short
-
The climb feels awkward or tiring
-
People frequently trip or shuffle on them
-
Your pet avoids them altogether
In these cases, remeasure the rise and run using the steps above.
Calculate the current slope. You might be surprised to learn it’s steeper (or flatter) than it should be.
Solutions might include:
-
Adding or removing a step to adjust the rise
-
Extending the landing to give more run
-
Installing stair treads for more grip and visual clarity
Small tweaks can improve both safety and style.
Creating a Slope-Smart, Style-Forward Staircase
The best staircases do more than follow codes—they invite people in.
They’re easy to walk, safe to use, and look beautiful doing it.
Whether you’re working with a tight stairwell or an open foyer, slope makes a difference in how your home feels.
At Oak Valley Designs, we help homeowners finish their stairs with care.
From plush indoor stair treads that soften every step to custom landing rugs that pull the look together, we make it easy to blend function with flair.
If your stairs are steep, let us help you soften them visually.
If they’re too shallow, we can add grip and warmth to every tread.
You measure the slope—we’ll help you style it.
Stepping It Up
Learning how to find the slope of stairs doesn’t have to be technical.
By breaking the process into simple steps—measuring the rise, measuring the run, calculating the ratio, and converting it to degrees—you can build stairs that are comfortable, code-friendly, and stylish.
Indoor stairs benefit from level treads and quality materials, while outdoor stairs require a bit more planning and slope-awareness.
If you're building outdoor stairs on slope, remember to factor in terrain, drainage, and durability to make your stairs safe for all seasons.
And if you're still wondering, should stair treads have a slope?—remember this:
-
Indoors, keep them level for safety.
-
Outdoors, add a slight slope for smart drainage.
From practical how-tos to stylish stair solutions, Oak Valley is here to help make your next stair project a success—without hiring an interior designer or breaking the bank.
Ready to measure your stairs? Explore our stair treads collection today!
-
Website: https://oakvalleydesigns.com/
-
Phone: 706.331.0315
-
Email: info@oakvalleydesigns.com
-
Address: 30 River Ct SW Bldg E Cartersville, Ga 30120




