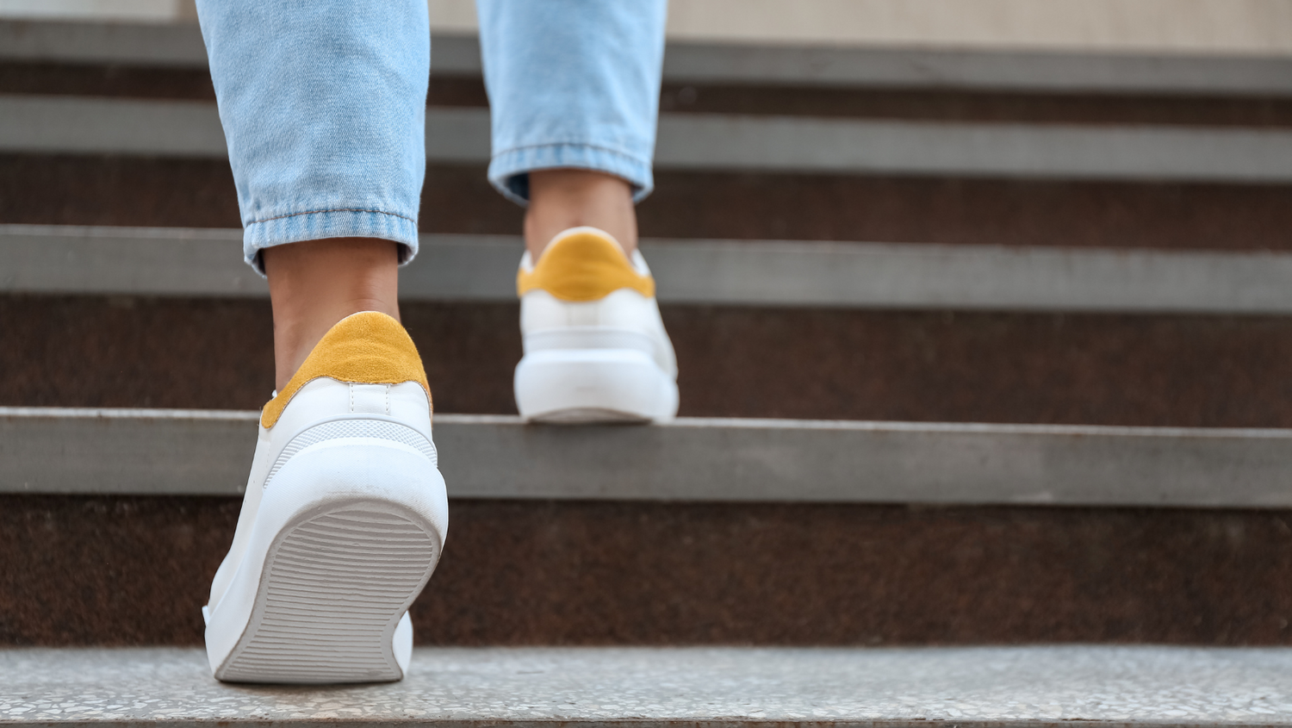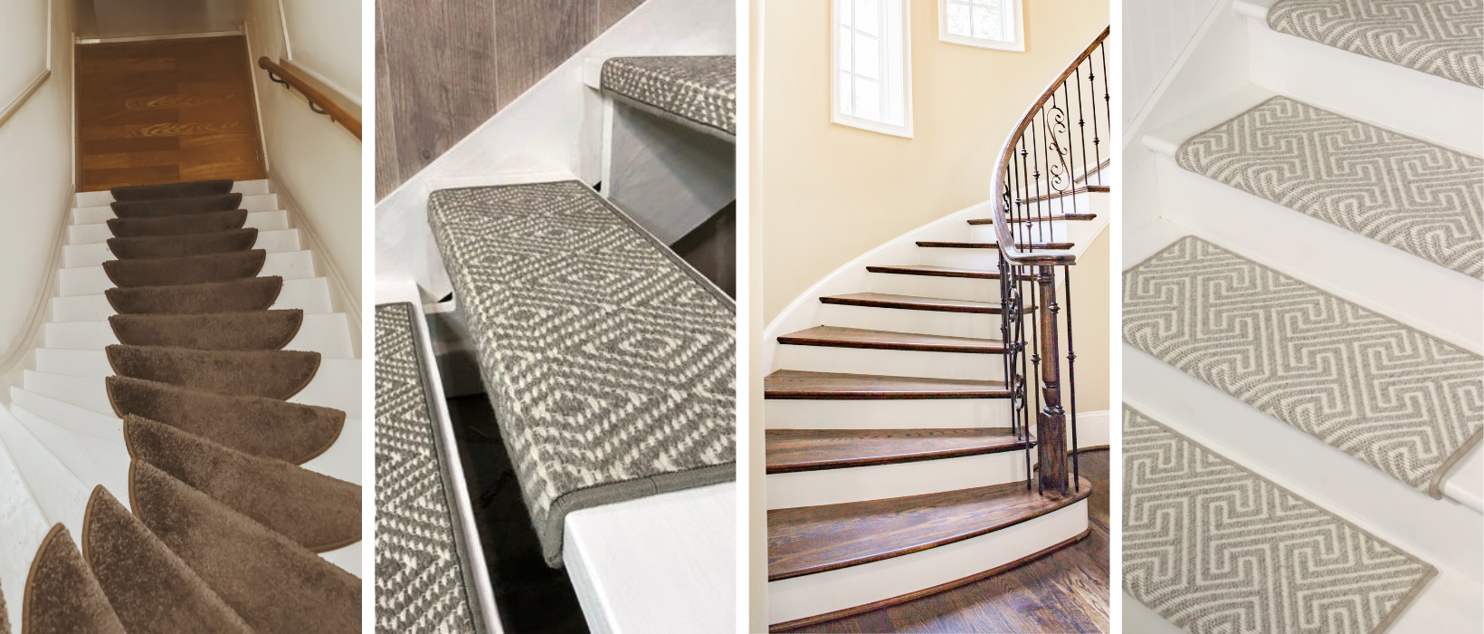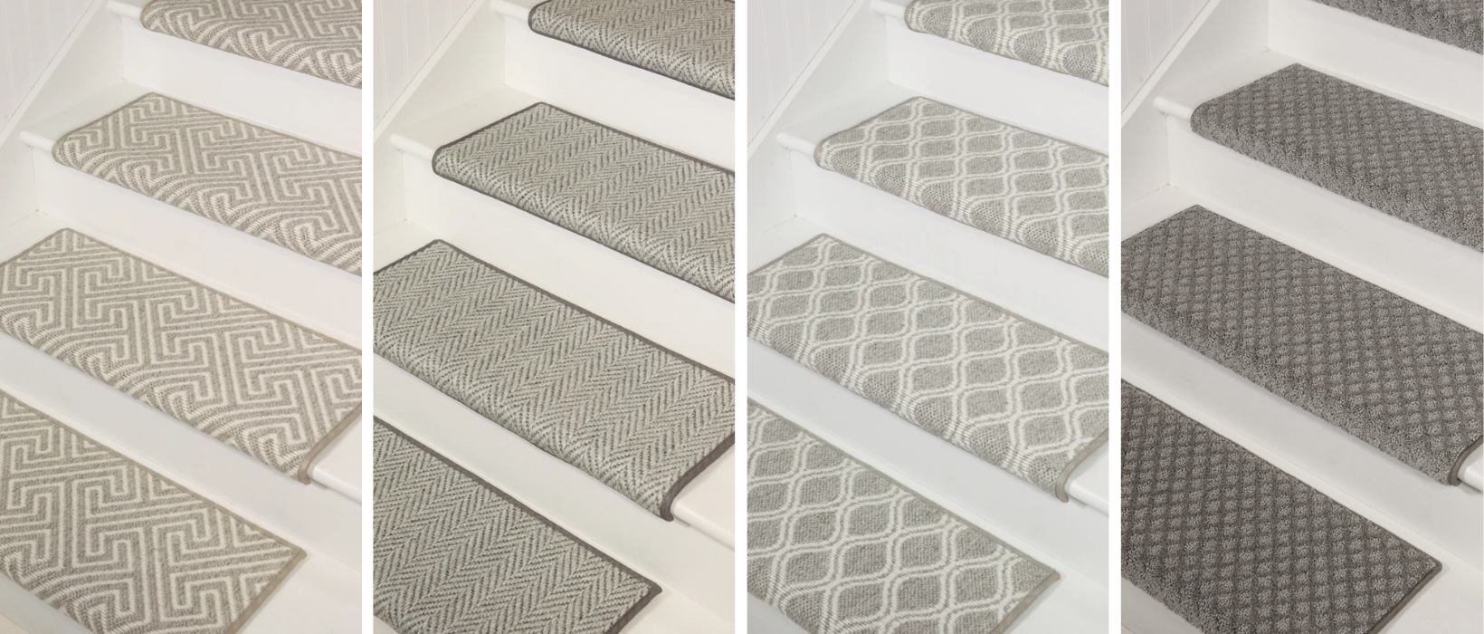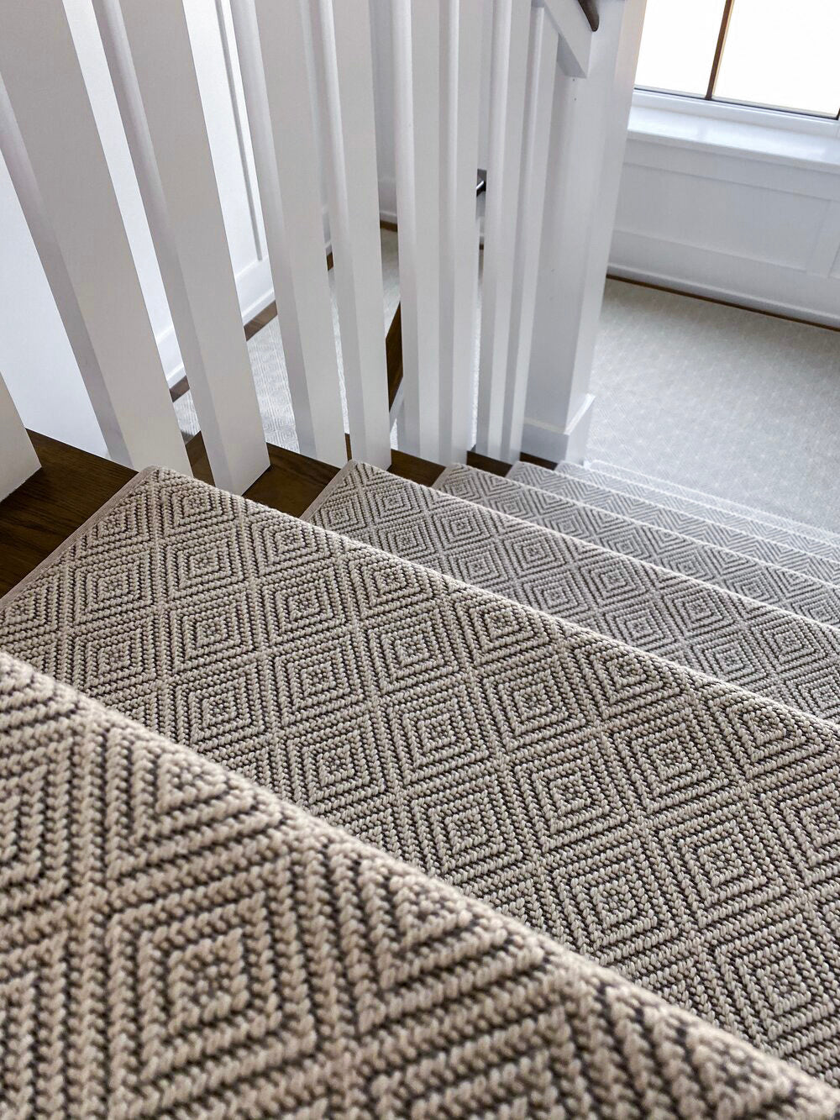When it comes to building or renovating a staircase, stair slope determination is a crucial factor that directly impacts safety and functionality, depending on whether your stairs are indoor or outdoor.
Should stair treads have a slope?
For outdoor stair treads: YES
For indoor stair treads: NO
This is directly related to outdoor stairs needing runnoff of rainwater, whereas indoor staircases do not need this.
One factor that can affect slope is carpet stair landings and carpet stair treads.
The wearing down of carpet on certain parts of each step, can cause a shift in the slope angle, depending on how worn down the carpet is.
But, this is usually so minimal, that it doesn't affect safety or aesthetics.
Understanding the Necessity of Slope for Outdoor Staircases
Outdoor staircases are exposed to the elements, including rainwater. Without a stair slope, rainwater can accumulate on the stair treads, creating slip hazards and potentially causing accidents.
To prevent water accumulation and ensure safety, outdoor stair treads are designed with a slope that allows rainwater to run off easily, keeping the steps dry and safe to use.
Finding the slope of your stairs, is a simple task that requires a little bit of math.
Exploring the Reasons Why Indoor Staircases Do Not Require a Slope
Unlike outdoor staircases, indoor staircases are protected from the elements, and therefore, do not require a slope on the stair treads.
Since indoor stairs are not exposed to rainwater, a flat surface is sufficient for safe and comfortable use.
However, other factors such as the size and dimensions of the stair treads still play a crucial role in ensuring safety and stability.
Slope Measurements for Stair Treads
Finding the rise and run of your staircase plays an important part to discovering the slope of your stairs.
Discussing the Standard Sizes of Stair Treads
According to building codes, the standard size for stair treads is a minimum of 10 inches in depth. This measurement provides ample space for users to place their entire foot on the tread, ensuring stability and safety while ascending or descending the stairs.
Additionally, the uniformity of measurements of the shapes and sizes of stair treads is essential for maintaining a consistent and predictable stride.
Explaining the Measurements of Overhang for Nosing
The overhang on stair treads, also known as nosing, refers to the part of the tread that extends beyond the riser. Building codes typically require a maximum overhang of 1.25 inches and a minimum overhang of 0.75 inches for nosing.
This measurement ensures that the edge of the tread is clearly visible, reducing the risk of tripping and providing a comfortable surface for users to step on.
Conclusion
Understanding the importance of stair slope determination for indoor and outdoor staircases is essential for ensuring the safety and functionality of stair treads. By adhering to building code requirements and incorporating proper slope measurements, both indoor and outdoor staircases can provide a secure and comfortable means of vertical circulation.




