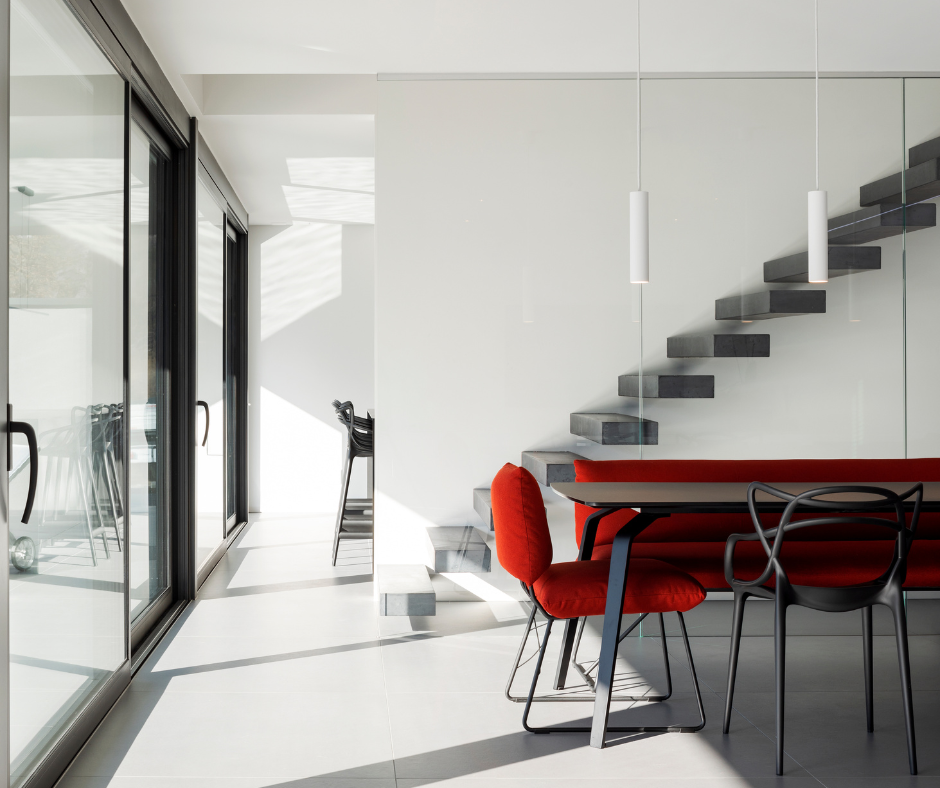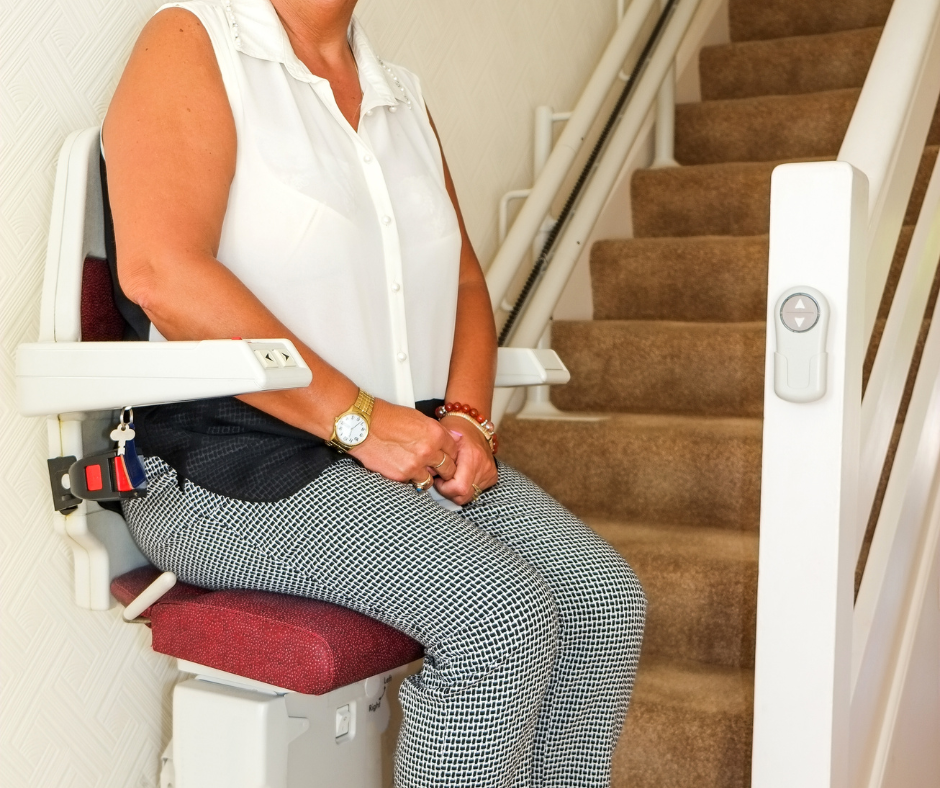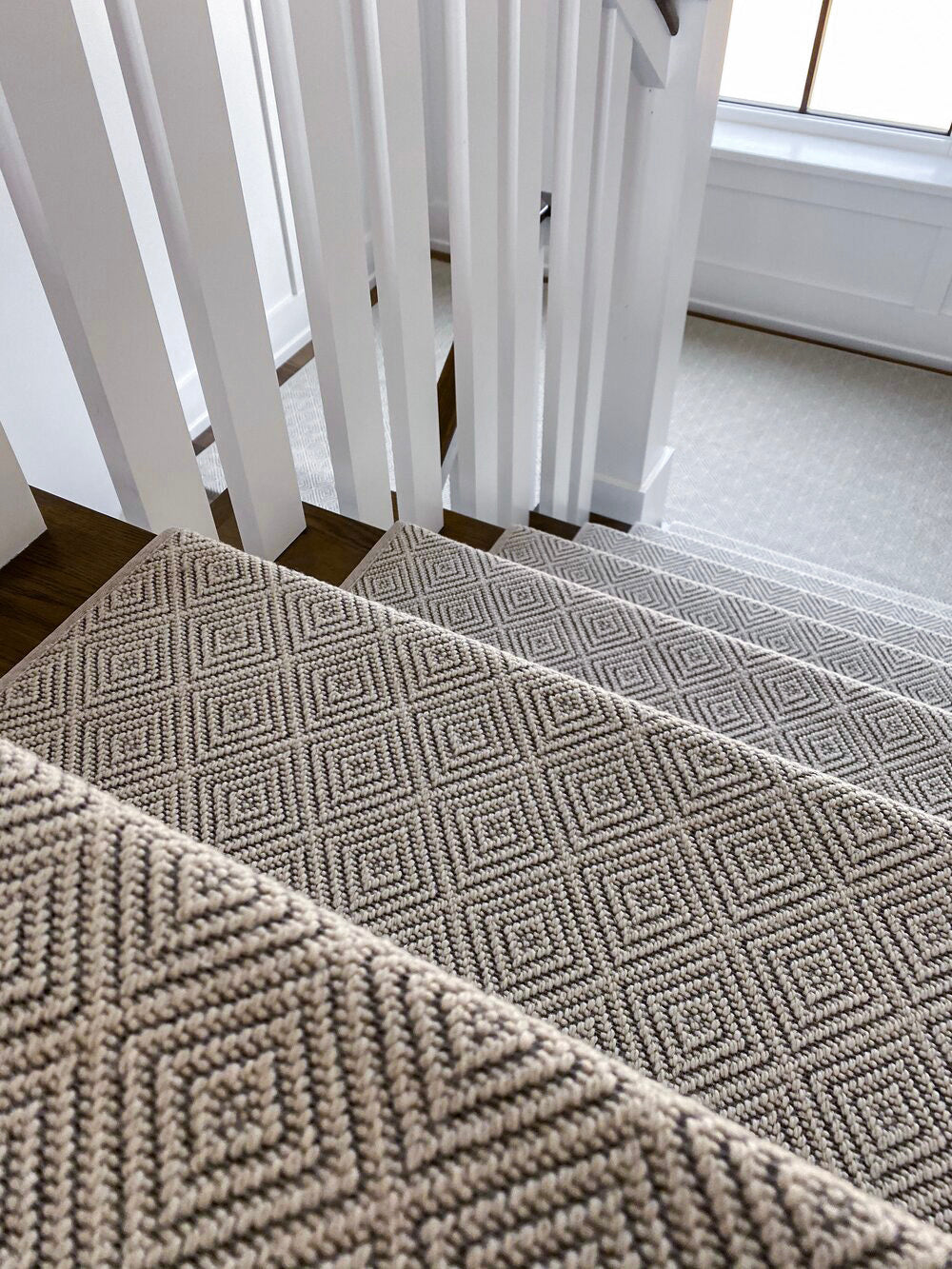A steel cantilever staircase can turn an ordinary room into a modern showpiece. It blends strength and clean lines to create a look that feels open and light. Steel cantilever staircase designs are staircases where each tread projects from a hidden steel support, giving the steps a floating appearance without visible brackets or beams.
This guide will walk you through the benefits, planning tips, and style options so you can design your own safe and striking staircase. You will also learn how steel compares to other solutions like carpet stair treads for homes that need more grip or warmth. Keep reading to find practical insights and clear steps to create a staircase that matches your vision and supports your lifestyle.
Why Choose Steel for Cantilever Stairs
Steel is strong and lasts a long time. It supports heavy loads without bending.
-
Strength and Durability: Steel holds treads firmly. Even wide wooden or stone steps stay solid over time.
-
Design Flexibility: You can pick from hidden supports or exposed beams. Each style has a different look and feel.
-
Low Maintenance: Steel does not need much care. Once treated, it resists rust and stains. You may just need to clean it from time to time.
Key Design Considerations
Steel cantilever stairs need a strong base.
-
Load-Bearing Wall: This type uses a thick wall to anchor the treads. Each tread bolts into the wall, making them look like they float.
-
Steel Spine Beam: When walls are not strong enough, a steel spine beam can carry the load. It can sit under the treads or run along the side.
Both options need careful planning to be safe.
Tread Material and Build
Treads can be made from many materials. Some people pick oak or walnut for a warm look. Others use glass or stone for a modern feel.
Treads must be thick enough to stay firm. Most are at least three inches thick. The steel brackets inside each tread help keep them in place.
Load and Safety
Every cantilever staircase must follow local building codes.
Engineers check how much weight each tread can hold. They also look at deflection, which is how much a step may bend.
Steel anchors and brackets must connect well. Even a small gap can cause movement over time.
Connection Details and Drawings
Good drawings for cantilever stairs are very important. These plans should show:
-
Side views of the whole staircase
-
Sections that explain how treads attach
-
Details about every bolt, plate, and weld
When builders have clear drawings, they make fewer mistakes. This saves time and keeps the stairs safe.
Designing a Cantilever Staircase
Designing a cantilever staircase takes planning and care.
Start by deciding what kind of support you will use. Do you have a load-bearing wall? If not, a steel spine beam may be best.
Then, choose your tread material and railing style.
After that, an engineer should check your plans. They will look at load, deflection, and safety. This step helps you avoid surprises later.
Once the plans are ready, you can order materials and schedule installation.
Drawings for Cantilever Stairs
Drawings for cantilever stairs must be clear. Good drawings show all the pieces needed to build your staircase. They include:
-
Beam dimensions
-
Anchor plate details
-
Bolt sizes
When your builder has these plans, the project goes more smoothly.
Popular Design Styles
Steel cantilever stairs come in many styles.
Hidden Steel Stringer
In this style, the support is inside the wall. Each tread looks like it floats with no help.
Exposed Steel Frame
This design shows off the steel. It gives an industrial feel with a modern edge.
Central Spine Beam
A single spine under the treads holds everything up. It can be hidden or visible.
Glass Balustrades
Glass panels keep things open and let light pass through. They also help keep the stairs safe.
These styles can work in homes, offices, and public spaces.
Step-by-Step Guide to Building
Here is a simple guide to help you plan a steel cantilever staircase:
-
Survey the Site: Check your walls and floors. Make sure they can handle the load.
-
Pick Your Support System: Decide if you need a hidden anchor or a spine beam.
-
Choose Materials: Pick treads, railings, and finishes that fit your style.
-
Engineer the Structure: Work with an expert to check loads, deflection, and safety.
-
Create Detailed Drawings: Include every detail—bolts, welds, and plates.
-
Fabricate and Install: Build the steel parts and install them carefully.
-
Inspect and Test: Make sure everything feels solid and meets code.
Each step helps your staircase stay safe and look great.
Benefits and Considerations
Steel cantilever staircases have many benefits. But there are also things to consider before you start.
Benefits
-
Open design makes rooms feel bigger.
-
Modern style works with many looks.
-
Strong steel lasts a long time.
-
Custom options fit your taste.
Things to Think About
-
Walls must be strong or reinforced.
-
Engineering and permits are needed.
-
Costs can be higher than basic stairs.
-
Building takes careful planning and time.
When you understand these points, you can plan with confidence.
Tips for Homeowners
If you are thinking about installing a steel cantilever staircase, here are some tips:
-
Always work with a professional engineer.
-
Get clear, detailed drawings before you start.
-
Double-check that your walls or supports can hold the load.
-
Ask about maintenance needs for your chosen materials.
-
Take your time to pick a design that feels right for your space.
A well-planned staircase will be safe, beautiful, and long-lasting.
Stepping It Up
Steel cantilever staircase designs bring together strength, style, and smart engineering.
They may take extra planning, but the results can be stunning. You will enjoy a staircase that feels open, modern, and special.
If you want help designing your own cantilever staircase, Oak Valley Designs is here to guide you every step of the way.
Ready to Plan Your Cantilever Staircase?
We’d love to help you design a staircase that feels modern, safe, and built to last. Our family-run team is here to answer questions, share ideas, and make the process simple.
Reach out today, and let’s bring your vision to life.
-
Website: https://oakvalleydesigns.com/
-
Phone: (706) 331-0315
-
Email: info@oakvalleydesigns.com
-
Address: 30 River Ct SW Bldg E Cartersville, Ga 30120




