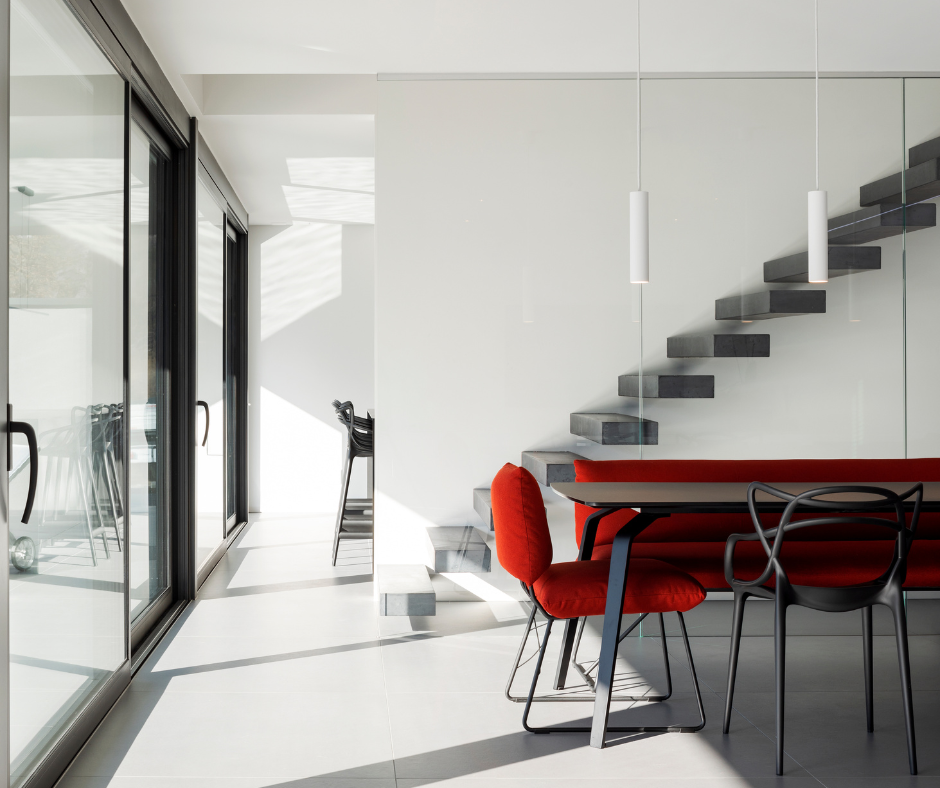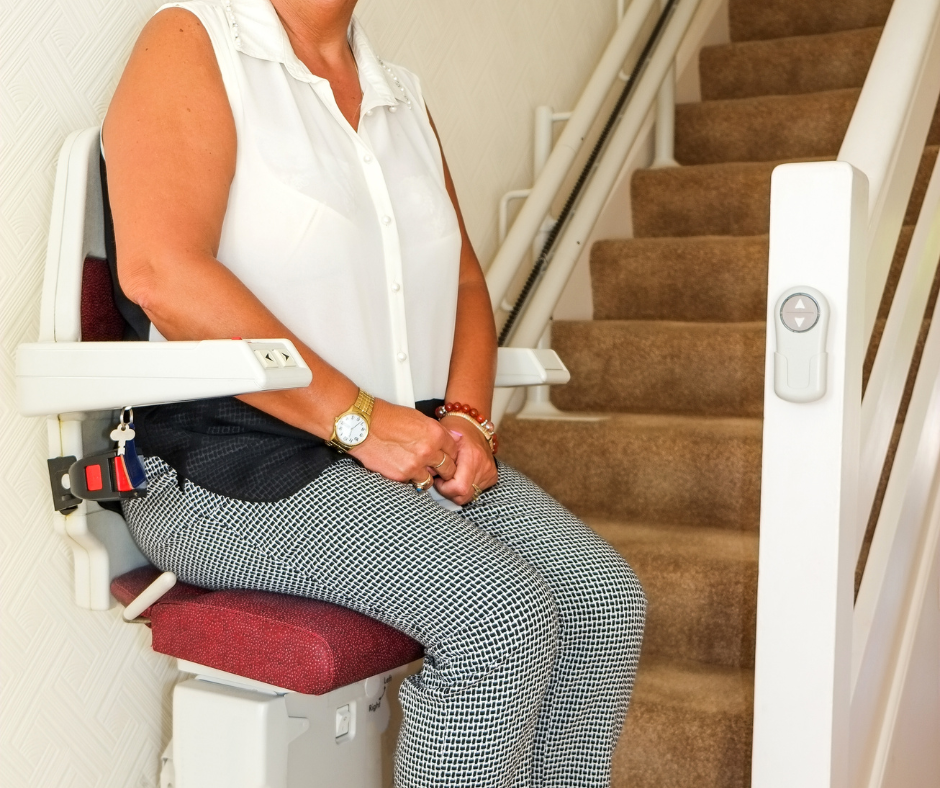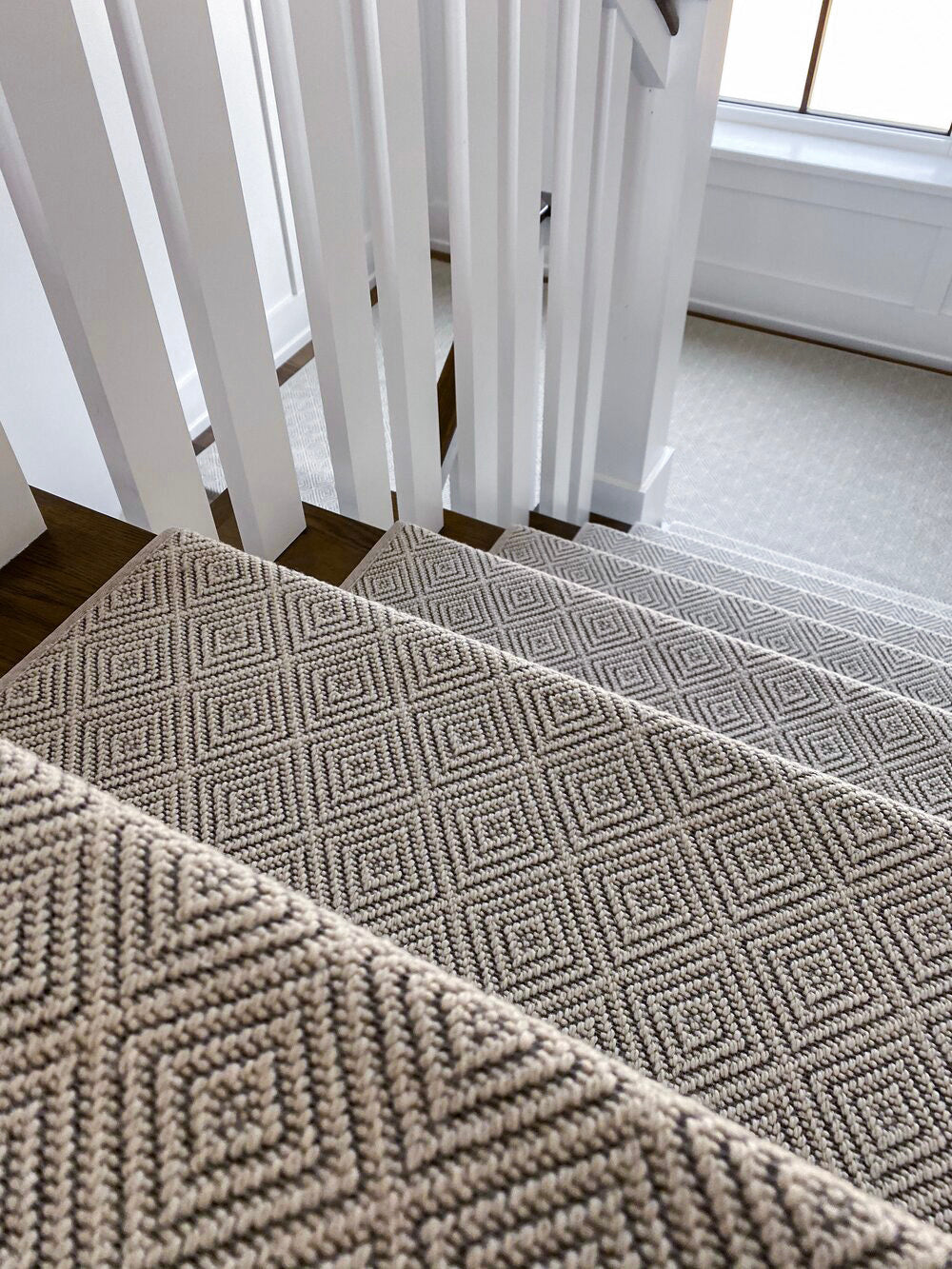A cantilever staircase may look like it’s floating, but behind every sleek step is precise planning. If you’ve ever wondered how to make this style safe and sturdy, you’re in the right place. Drawings for cantilever stairs are detailed plans showing exactly how each tread anchors into the wall so the structure holds strong without visible supports.
These drawings outline measurements, materials, and hidden frameworks to guide builders step by step. By understanding them, you can combine modern cantilever designs with trusted solutions like carpet stair treads for extra safety and comfort. Keep reading to learn what must be included in your drawings and how to start planning stairs that are both stunning and secure.
What Makes Cantilever Stairs Special
Cantilever stairs use a design where treads anchor firmly into a hidden steel frame inside your wall. Unlike regular stairs, they don’t need stringers on both sides.
This creates:
-
A clean, airy look that feels modern and spacious.
-
More open space under the steps for light and movement.
-
A design that pairs beautifully with glass railings or no railing at all.
These stairs fit perfectly in homes that love simplicity and style.
Why You Need Detailed Drawings
If you plan to build cantilever stairs, drawings are more than just a rough sketch. They’re the heart of your project.
Detailed drawings will:
-
Show exactly how each tread connects to the steel frame.
-
Include measurements for rise, run, depth, and spacing.
-
Help your contractor install the stairs the right way.
-
Prove to inspectors that your design is safe and meets code.
Even if you love DIY projects, cantilever stairs may be complex enough that you’ll need an engineer or an experienced craftsperson to help.
What Should Be Included in Cantilever Stair Drawings
Here are the basics you should expect to see:
Structural Details
Drawings must show:
-
The type of steel or wood supports hidden behind the wall.
-
How each tread is anchored firmly.
-
Load-bearing details that keep the stairs strong under daily use.
Tread Dimensions
Every step needs clear measurements:
-
The width and depth of each tread
-
The rise between steps
-
The thickness of the tread material
Connection Points
Drawings outline exactly where:
-
Bolts and fasteners will be placed
-
Reinforcement plates or brackets go
These little details may sound small, but they make all the difference.
Common Materials for Cantilever Stairs
Many homeowners love the clean look of steel cantilever staircase designs. Steel frames hide behind the drywall, offering strength and the support needed to keep the stairs stable.
Some people pick warm hardwood treads for a softer, more natural touch. Others choose glass railings or open edges to keep the “floating” look clear and bright.
If you’re thinking about adding lighting, plan it into your drawings early. Lights under each tread can create a soft glow that feels welcoming and safe.
Considering Safety and Comfort
Cantilever stairs are striking, but safety and comfort come first. Here are some simple tips to keep everyone safe:
-
Use textured treads to help prevent slips, especially if you have kids or pets.
-
Add a handrail or glass barrier if you want more stability.
-
If you have older family members or worry about mobility, think about stairlift solutions for narrow curved stairs that can be customized for tight spaces without blocking your beautiful design.
A good plan combines beauty with real, everyday use.
Inspiration from Modern Homes
Many designers use cantilever stairs as the main feature in a room. They help:
-
Create a memorable entryway.
-
Make smaller spaces feel larger and more open.
-
Show off craftsmanship with hidden steel supports.
Browse steel cantilever staircase designs online or in magazines. You may find ideas that feel just right for your home.
Should You DIY or Hire a Pro
Cantilever stairs are not like installing a simple runner or carpet stair tread. While you may feel confident measuring and planning, you’ll likely need:
-
A structural engineer to sign off on the design.
-
A contractor with experience installing hidden steel frames.
-
Special tools to secure each tread properly.
If your drawings are clear and detailed, it may save time and stress later. Even seasoned pros rely on precise plans to avoid mistakes.
How Drawings Support Your Project
Clear drawings don’t just help the builder—they help you, too. With a full set of plans, you can:
-
Make sure your ideas are possible before buying materials.
-
Get accurate cost estimates.
-
Share your vision with everyone involved.
Even if you love the idea of a floating staircase, it needs to be practical. Good drawings show you exactly what to expect before any work begins.
Practical Tips for Getting Started
If you’re just starting out, here are a few tips:
-
Look at examples of drawings for cantilever stairs to get familiar with the details.
-
Gather photos and notes about what you like.
-
Talk with your builder or designer early.
-
Consider getting several quotes before you begin.
-
Think about combining cantilever stairs with other features like hidden storage or accent lighting.
Steps To Success
Adding cantilever stairs can transform your home into something fresh and modern. Start with drawings that show every measurement and detail. Whether you prefer warm wood or sleek steel, a well-made plan makes your project feel less overwhelming.
Remember, the right drawings give you the confidence that each step is safe, strong, and ready for daily life. From a simple sketch to a polished, professional plan, each detail moves you closer to a space you can feel proud of.
Bring Your Stair Vision to Life
Ready to plan your cantilever stairs with clarity and confidence? Our team is here to help you explore designs, materials, and every detail you need to make your stairs safe and beautiful.
-
Website: https://oakvalleydesigns.com/
-
Phone: (706) 331-0315
-
Email: info@oakvalleydesigns.com
-
Address: 30 River Ct SW Bldg E Cartersville, Ga 30120




