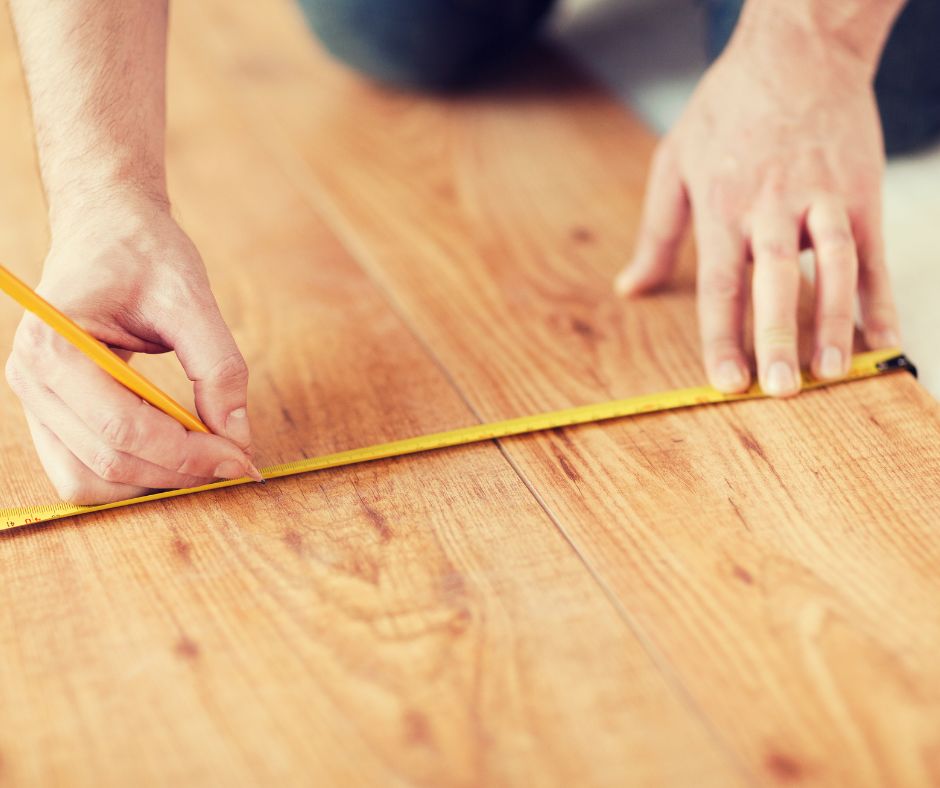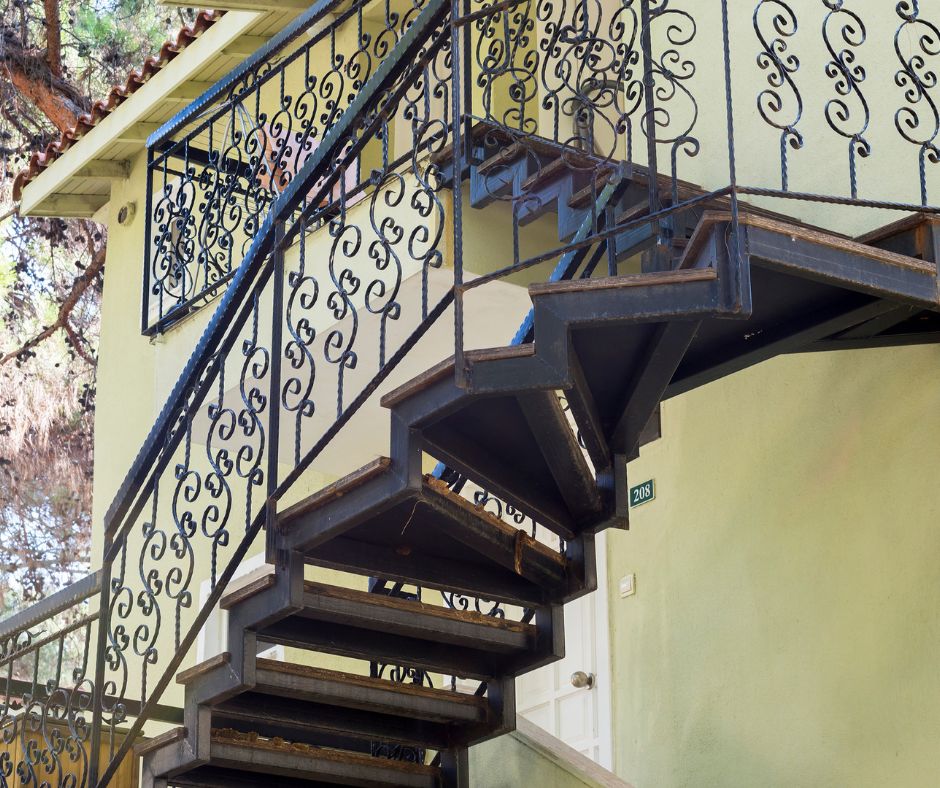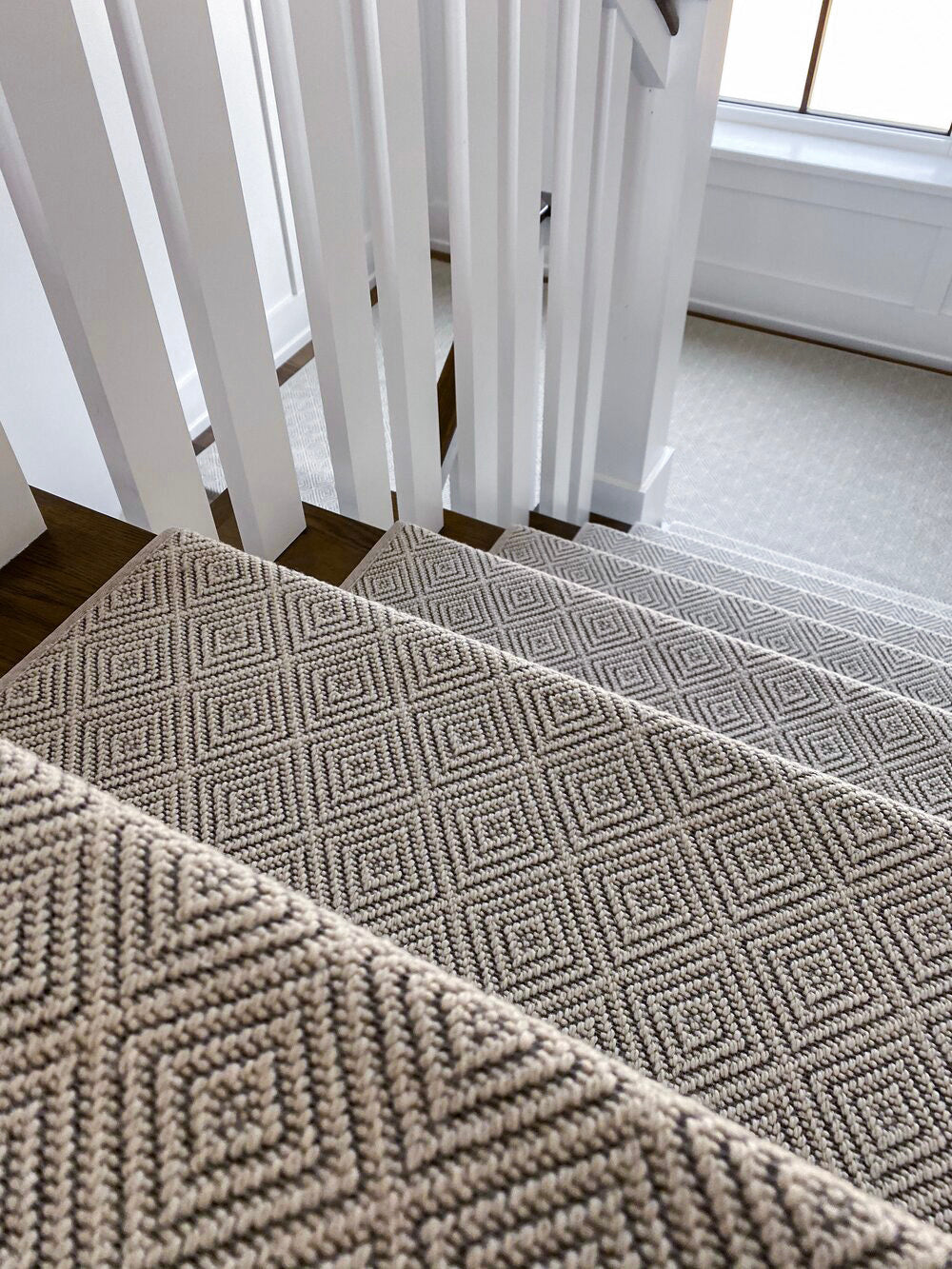Tight on space but don’t want to sacrifice safety or style? L-shaped steps for compact spaces are a smart stair solution that fit neatly into corners while offering better flow and function than traditional straight stairs. They allow for a quarter-turn layout that maximizes vertical movement in homes with limited square footage.
When paired with carpet stair treads, these steps become safer, quieter, and more comfortable for daily use. This guide breaks down everything from layout ideas to material choices and maintenance tips. By the end, you’ll know exactly how to make your small staircase safer, smarter, and more beautiful.
Common Construction Materials
To fit into compact areas, you need the right materials. These are the most practical:
-
Pine or Oak: Affordable and visually warm for tight, cozy interiors.
-
Metal Frame with Wood Treads: Keeps things light but sturdy.
-
Engineered Wood: A cost-effective and durable choice for families.
Each material also impacts the overall width and rise of the stair, both of which are critical when working in a limited footprint.
Optimal Dimensions for Compact Homes
For compact spaces, L-shaped stairs should have:
-
Tread depth of at least 10 inches
-
Riser height around 7.5 inches
-
A landing platform no smaller than 36 by 36 inches
These measurements help maintain comfort and code compliance without wasting space.
Kid- and Pet-Friendly Features
Families love quarter-turn staircases because the landing breaks up long flights.
-
Stops momentum for children.
-
Provides a pause point for seniors or pets.
-
Easier to carpet or add stair treads to reduce slips.
This added layer of comfort and safety improves the everyday usability of your staircase.
Visual Flow and Interior Styling Advantages
Because of their shape, L-shaped stairs naturally break up visual lines. This allows you to:
-
Define zones in an open-concept home
-
Add symmetry to your entryway
-
Use lighting or contrasting treads for a custom design effect
In small homes, these visual upgrades make a big difference.
Entryway and Landing Styling Ideas
The landing area in an L-shaped staircase isn’t just functional—it’s a design opportunity.
-
Add a mirror to reflect light
-
Use a console table or narrow bench if space allows
-
Try vertical storage for coats, keys, or mail
These touches help personalize your space without adding clutter.
Maintenance Considerations in Small Spaces
Compact layouts often mean tighter corners and higher foot traffic.
-
Choose materials that resist shifting or peeling
-
Prioritize easy-to-clean finishes
-
Avoid high-pile carpeting or difficult fabrics
Low-maintenance design matters even more when every square foot works hard.
Comparing L-Shaped to Other Stair Types
Understanding how L-shaped stairs compare helps you make the best decision:
|
Stair Type |
Space Efficiency |
Safety |
Design Impact |
|
Straight Stairs |
Moderate |
Moderate |
Low |
|
L-Shaped Stairs |
High |
High |
High |
|
Spiral Stairs |
Very High |
Low |
High |
|
U-Shaped Stairs |
Low |
High |
High |
L-shaped stairs provide a strong balance of style, safety, and space efficiency—without the compromises of spiral or straight options.
When to Go Custom
You may need custom stairs if:
-
Ceiling height is below 8 feet
-
The stairwell includes offset landings
-
The home has historic or uneven architecture
Pre-fab kits won’t always work in these situations, making custom work worth the investment.
Flow and Movement Considerations
L-shaped stairs naturally guide movement. The change in direction prevents direct views into private areas, keeps doorways clear, and improves the layout flow. This is especially helpful in entryways or near hallways with multiple room connections.
Maximizing Storage Under the Landing
Consider smart options like:
-
Pull-out drawers
-
A reading nook or pet bed
-
Built-in shelving
These can add function without eating into limited square footage.
Best Colors and Finishes for Small Stair Areas
-
Use light colors like oak, beige, or soft gray to reflect light
-
Stick with matte finishes to avoid glare
-
Match tread color to your flooring to create visual continuity
These choices can make tight spaces feel open, airy, and cohesive.
Steps To Success
If you're short on space but big on style, L-shaped steps are a worthwhile upgrade. They improve safety, guide movement, and elevate your home's look. Compact doesn’t have to mean cramped—with the right stair design, it means smart and stylish.
Upgrade Your Tight Stairwell with Style and Safety
Looking to make the most of your compact staircase? Oak Valley Designs offers made-to-order stair tread solutions that fit beautifully on L-shaped steps—giving your home the comfort, safety, and style it deserves.
Crafted with care. Designed for real life. Ready when you are.
-
Website: https://oakvalleydesigns.com/
-
Phone: 706.331.0315
-
Email: info@oakvalleydesigns.com
-
Address: 30 River Ct SW Bldg E Cartersville, Ga 30120




