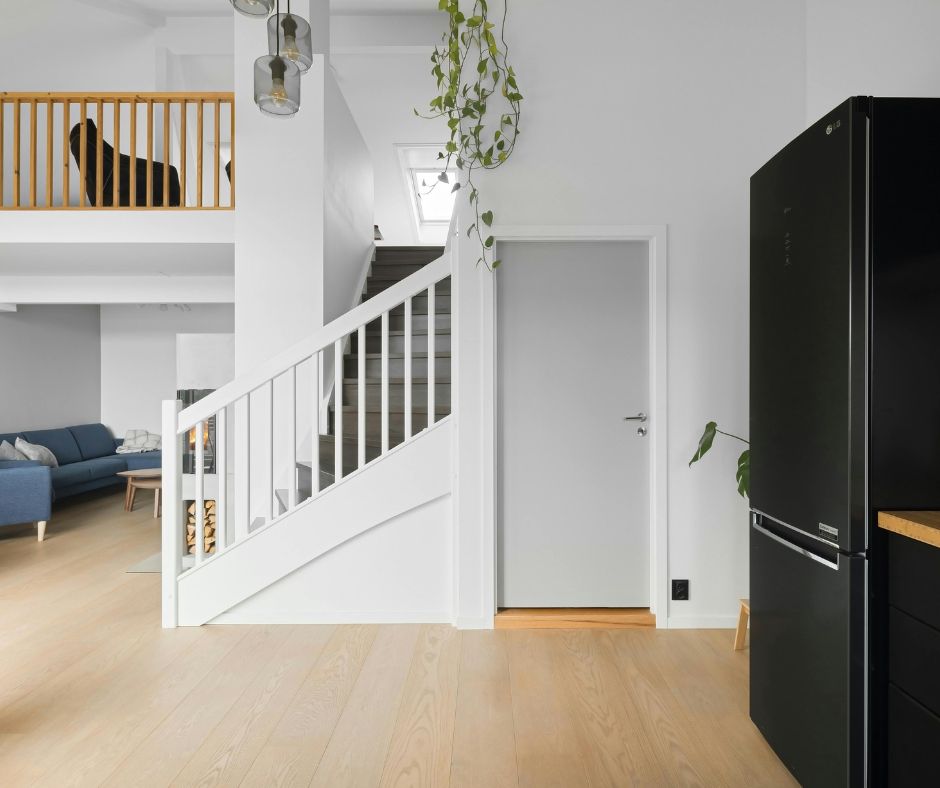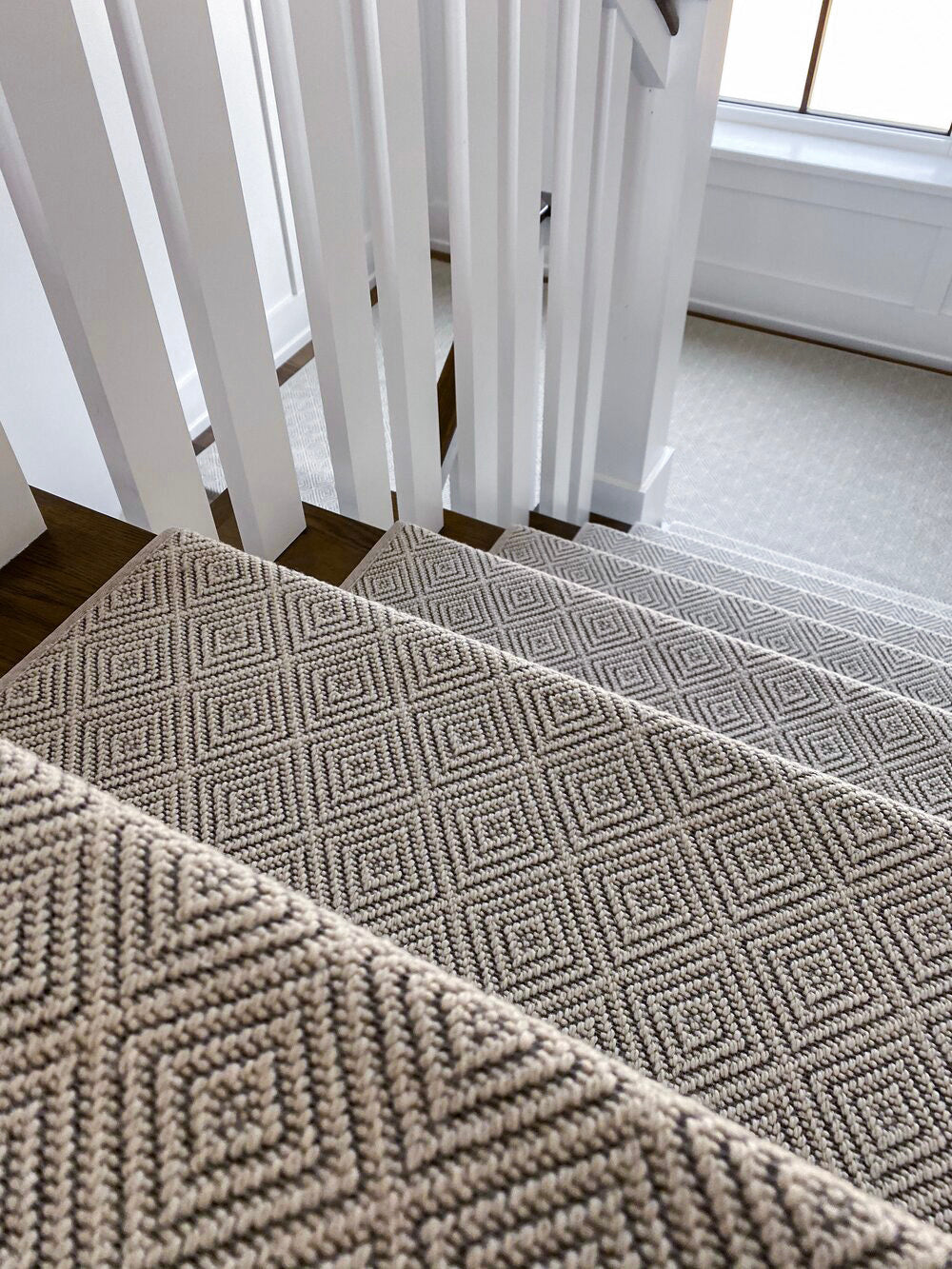Designing your dream staircase starts with the right numbers. L-shaped staircase dimensions for your home typically include a minimum width of 36 inches, a riser height under 7¾ inches, and a landing at least 36 inches deep (International Residential Code, IRC Section R311.7).These measurements create a safe, functional, and stylish transition between floors.
In this guide, you’ll learn how to apply these dimensions to your space with confidence. We’ll also cover common pitfalls, building code basics, and how carpet stair treads can add safety and comfort. If you're planning, remodeling, or just exploring options, this walkthrough gives you the clarity you need to take the next step.
Standard Dimensions for L-Shaped Staircases
When designing an L-shaped staircase, adhering to standard dimensions ensures safety and comfort.
-
Stair Width: A minimum width of 36 inches is recommended for residential staircases to allow comfortable passage.
-
Tread Depth (Run): Each tread should have a minimum depth of 10 inches to accommodate the average adult foot.
-
Riser Height: The vertical distance between treads, or risers, should not exceed 7¾ inches to ensure ease of use.
-
Landing Dimensions: Landings should be at least as wide as the staircase and have a minimum depth of 36 inches to provide a safe resting point.
-
Headroom: A minimum headroom of 6 feet 8 inches is required to prevent head injuries and ensure comfort.
Design Considerations for Quarter-Turn Staircases
Incorporating a quarter-turn staircase into your home requires careful planning to maximize its benefits.
-
Space Efficiency: L-shaped staircases are ideal for homes with limited space, as they can be configured to fit into corners and utilize vertical space effectively.
-
Safety: The inclusion of a landing in L-shaped designs provides a safe resting point, reducing the risk of falls and making them suitable for households with children or elderly members.
-
Aesthetic Appeal: These staircases add a dynamic visual element to a home's interior, offering opportunities for creative design with materials and finishes.
-
Structural Support: Proper support is essential, especially at the landing, to ensure the staircase's stability and longevity.
Framing and Construction Tips
Proper framing is essential for the structural integrity of an L-shaped staircase.
-
Turn Location: Decide whether the 90-degree turn will be at the top or bottom, as this affects load distribution and floor joist placement.
-
Landing Framing: Construct the landing with adequate support, often requiring double joists to bear the added weight.
-
Support Posts: Install structural posts under the landing if it spans more than 3-4 feet to maintain stability.
Impact on Floor Plans
An L-shaped staircase influences the layout of both the main and upper floors.
-
Main Floor: Positioning the staircase in a corner can free up space and provide more flexibility in room layouts.
-
Second Floor: The top of the stairs emerging in a different direction can affect furniture placement and hallway alignment.
Common Measurement Mistakes
Avoid these common errors when measuring for your staircase:
-
Incorrect Measurements: Measure from tread to tread, not wall to wall.
-
Overlooking Headroom: Ensure adequate headroom, especially at the turn.
-
Ignoring Flooring Thickness: Account for the thickness of flooring materials, as they can affect riser height.
-
Neglecting Trim and Overhangs: Include these in your measurements to avoid miscalculations.
L-Shaped vs. U-Shaped Stairs
Understanding the differences between L-shaped and U-shaped stairs can help in making an informed decision.
|
Feature |
L-Shaped Stairs |
U-Shaped Stairs |
|
Turn |
One 90-degree |
Two 90-degree (180 total) |
|
Space Requirement |
Less |
More |
|
Visual Flow |
More open |
More compartmentalized |
|
Construction |
Simpler |
More complex |
Building Codes and Permitting
Compliance with local building codes is essential.
-
Handrails: Typically required on at least one side, with consistent height throughout the staircase.
-
Guardrails: Must meet spacing requirements, commonly no more than 4 inches between balusters.
-
Landing Requirements: Minimum dimensions may vary; consult local codes.
-
Permits: Structural stair additions or modifications usually require permits.
Customization Options
Personalize your L-shaped staircase to match your home's style.
-
Tread Materials: Options include carpet, wood, laminate, or vinyl.
-
Risers: Consider painted wood, contrasting tile, or wallpaper.
-
Balusters and Railings: Mix materials like metal and wood for a unique look.
-
Wall Treatments: Add shiplap, millwork, or artwork to enhance visual appeal.
Modifying Existing Staircases
Converting a straight staircase to an L-shaped design is possible but requires careful planning.
-
Space Assessment: Ensure there's room for a landing at the desired turn point.
-
Structural Considerations: Check for plumbing, ductwork, or joists that may need relocation.
-
Code Compliance: Verify that the new design meets all local building codes.
Safety Considerations
Safety is paramount in staircase design.
-
Consistent Riser Height: Uneven steps can lead to trips and falls.
-
Adequate Landing Size: Provides a safe area to pause during ascent or descent.
-
Proper Headroom: Prevents head injuries, especially near the turn.
-
Secure Handrails: Essential for support, particularly for children and the elderly.
Quick Reference: L-Shaped Stair Dimensions
|
Component |
Minimum Residential Size |
|
Stair Width |
36 inches |
|
Tread Depth |
10 inches |
|
Riser Height |
7¾ inches |
|
Landing Width/Depth |
36 inches x 36 inches |
|
Headroom |
6 feet 8 inches |
Stepping It Up
Designing an L-shaped staircase involves careful consideration of dimensions, safety, and aesthetics. By adhering to standard measurements and utilizing available tools, you can create a staircase that enhances your home's functionality and style.
Ready to Find the Perfect Fit for Your L-Shaped Staircase?
Don’t guess on sizing or settle for a one-size-fits-all solution. Whether you’re building new or updating an existing stairwell, our made-to-order stair treads are crafted for comfort, safety, and style—perfect for L-shaped staircase dimensions in your home.
Let’s make your stairs the safest (and best-looking) part of your house.
-
Website: https://oakvalleydesigns.com/
-
Phone: 706.331.0315
-
Email: info@oakvalleydesigns.com
-
Address: 30 River Ct SW Bldg E Cartersville, Ga 30120




