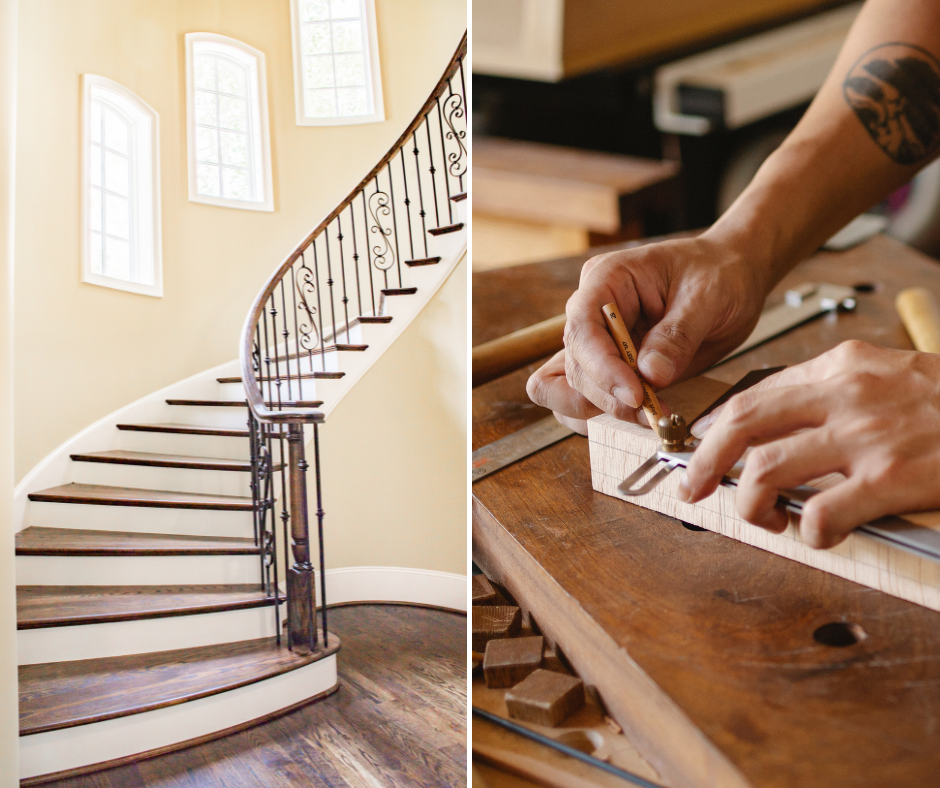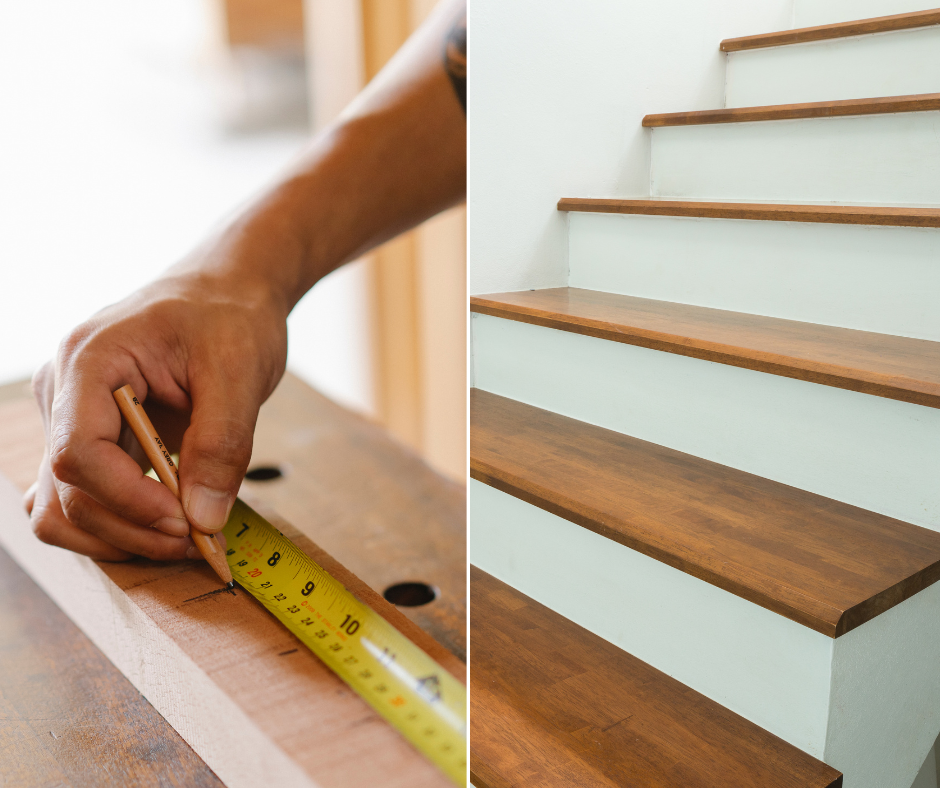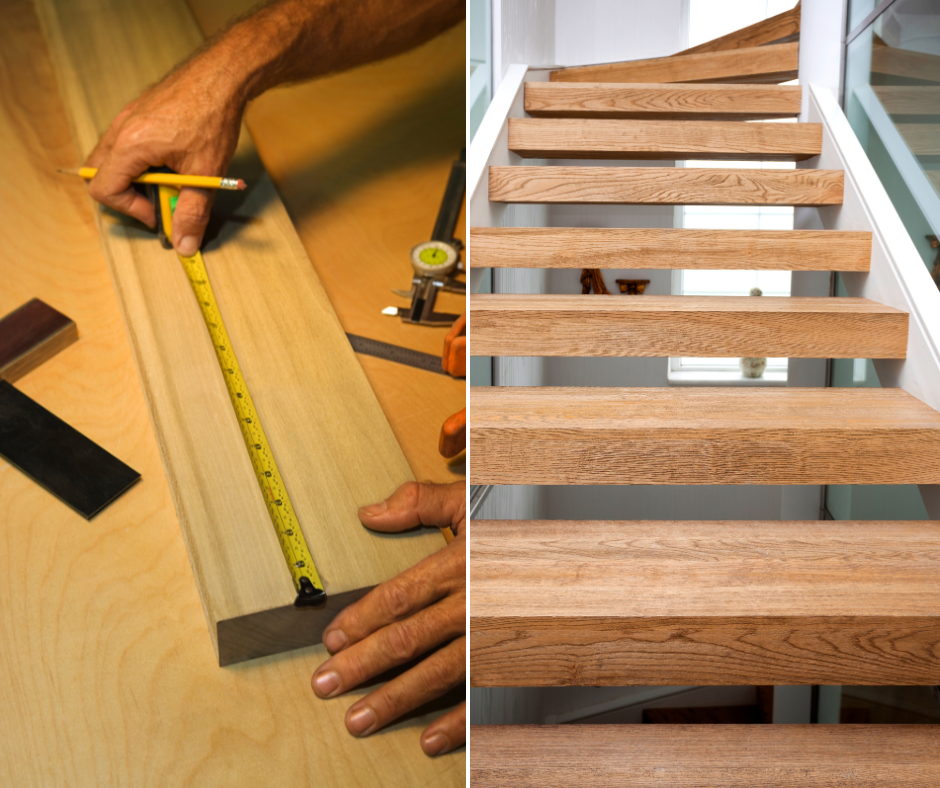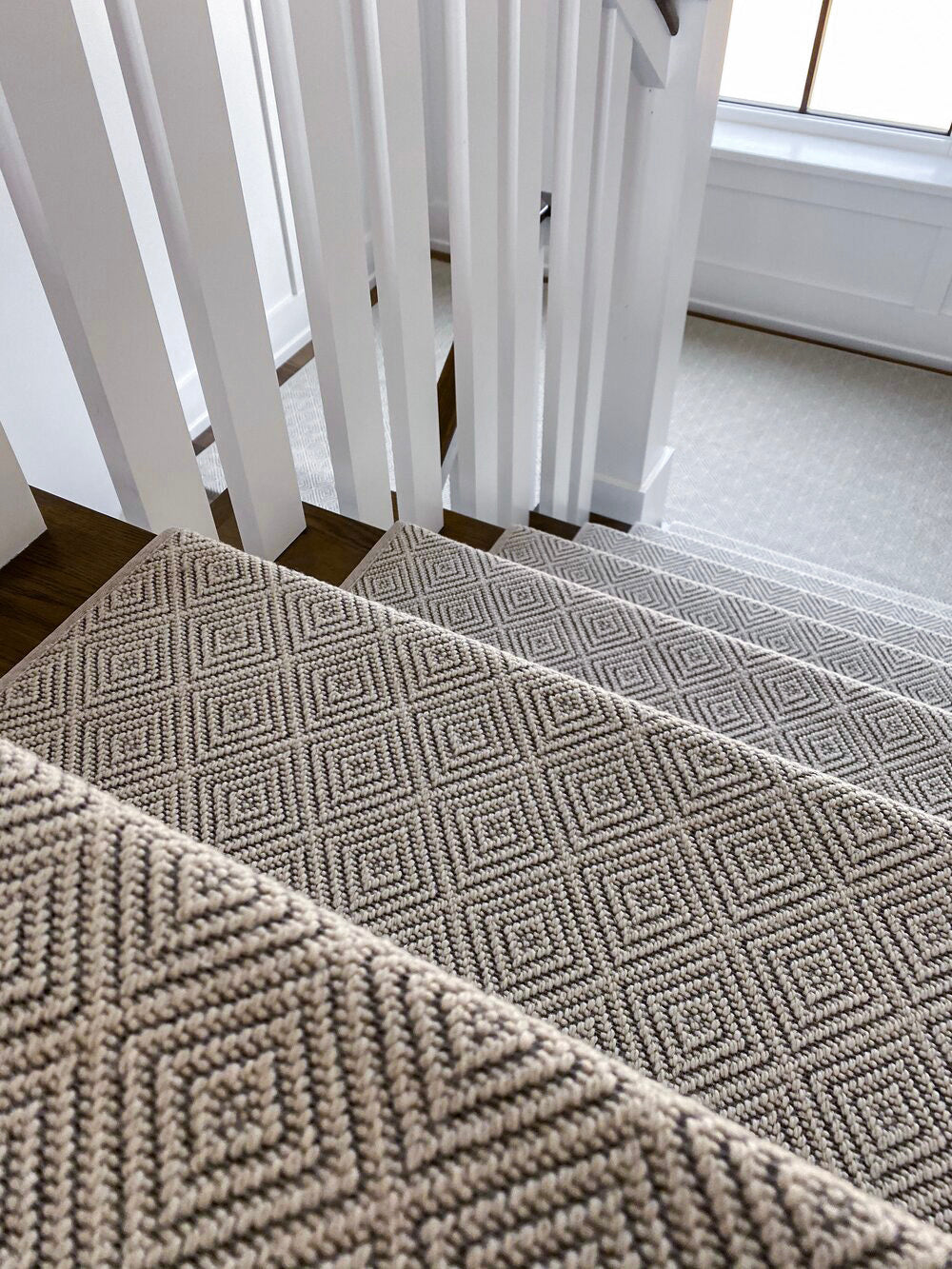Ever tried carrying a laundry basket up a narrow staircase or helping a toddler climb safely? What’s the minimum stair width for your home? It’s 36 inches, per the IRC, ensuring enough space for daily use and comfort. This guide will show you how to design code-compliant stairs and upgrade them with carpet stair treads for added safety and style.
You'll learn how stair width impacts not just compliance but also how your home feels and functions. We’ll cover code guidelines, solutions for tight spaces, and essential tips to elevate your stair design. Let’s dive into creating stairs that are both beautiful and practical for every step.
Why Does the Minimum Width of Residential Stairs Matter?
A staircase isn’t just a path — it’s part of how your home flows. If stairs are too narrow, they can feel unsafe, look outdated, and even lower the value of your home. On the other hand, when stairs are designed with proper width, they:
-
Make the home feel open and luxurious
-
Provide safe passage for kids, pets, and guests
-
Help during emergencies or aging in place
-
Create visual balance between floors
That’s why the 36-inch minimum isn’t just a rule — it’s the baseline for comfort and safety.
Handrails and Usable Width: What You Need to Know
Handrails are crucial for safety but often reduce the usable space on your staircase. The IRC allows each handrail to project 4.5 inches into the stairway. If you install handrails on both sides, your clear walking path can’t be smaller than 27 inches.
Before installing any decorative trim, wall panels, or carpet stair treads, account for that reduced width. It matters more than you might think — especially for homes with tight hallways or split-level designs.
Considering Older Homes or Narrow Spaces
If you live in an older home, your staircase might not meet today’s codes. Narrow stairs were common in homes built before modern building standards. You may not need to rebuild your entire stairwell, but if you're planning a remodel, local building inspectors may require updates — especially if:
-
You’re replacing stairs completely
-
Adding square footage that connects with stairs
-
Installing new railing systems
Here’s what to consider:
-
Check if your existing stairs are “grandfathered in” under local codes
-
Look into custom solutions like carpet stair treads to make narrow stairs safer without major construction
-
Use visual upgrades such as lighter-colored treads, wall lighting, or open risers to create the illusion of wider stairs
Planning New Stairs: Safety, Style, and Space
When planning a new staircase — indoors or out — three key factors should guide your decisions:
1. Safety First
-
36 inches wide is the minimum standard
-
Add handrails based on layout and required codes (especially for four or more risers)
-
Install lighting and slip-resistant finishes for safer movement
2. Style That Matches Your Home
-
Wider stairs add elegance and balance
-
Use coordinated landings and hallway runners for a seamless design
-
Choose finishes that reflect your home's style — from modern to rustic
3. Space to Move
-
Can two people walk side by side?
-
Can you move large items up and down?
-
Will pets and kids have enough room to navigate safely?
Calculating Rise and Run of Stairs for Comfort and Safety
The width of your stairs is essential, but so are the rise and run of stairs. These dimensions determine the angle and comfort of your staircase.
To find the rise:
-
Measure from the base floor to the upper landing
-
Divide by the number of steps
-
The IRC limits each riser to 7 ¾ inches maximum
To find the run:
-
This is the depth of each step
-
IRC requires a minimum tread depth of 10 inches
If your rise and run of stairs are off, you risk creating stairs that feel uncomfortable or unsafe. Especially in homes with seniors or children, these calculations are as critical as the stair width itself.
Real-Life Scenarios: How Width Affects Your Home
Let’s look at how minimum stair width for your home applies in different scenarios:
Scenario A: Two-Story Family Home
-
Standard 36" width works, but going wider (like 42") adds comfort
-
Add matching landings and runners for style and safety
-
Choose light-colored finishes to make the space feel open
Scenario B: Small Cottage or Townhouse
-
Stick to the code but optimize space with wall-mounted handrails
-
Use low-profile, slip-resistant treads with strong visual contrast
Scenario C: Multi-Pet Household
-
Wider stairs reduce stress and slipping for pets
-
Opt for low-pile carpet stair treads for traction
-
Ensure railings are pet-friendly and well-spaced
Deck Stairs on a Slope: A Unique Challenge
Outdoor stairs are often overlooked but equally important for safety. Whether leading to a porch, garden, or pool, they must follow the same 36-inch minimum width requirement.
When building deck stairs on a slope, extra planning is essential:
-
Measure the slope angle carefully to ensure safe, even steps
-
Use wide treads (10 inches or more) and slip-resistant materials
-
Add sturdy handrails and secure footings to prevent shifting
Sloped outdoor stairs are part of your home’s safety system, so they should be just as thoughtfully designed as indoor stairs.
Why Go Beyond the Minimum?
While 36 inches is the required minimum, wider stairs offer multiple advantages:
-
Visual Impact: A wide staircase makes a grand statement
-
Functionality: Easier movement of people and items
-
Resale Value: Homebuyers notice thoughtful, spacious design
-
Aging in Place: Wider stairs offer long-term comfort and accessibility
Design isn’t just about aesthetics — it’s about creating a space that’s easy, safe, and enjoyable for years to come.
Steps to Success
The minimum stair width for your home isn’t just a building code — it’s the foundation for a staircase that’s safe, stylish, and practical. By following the IRC’s minimum of 36 inches, planning the rise and run of stairs carefully, and adding thoughtful design elements like carpet stair treads, you can create a staircase that blends beauty and functionality.
At Oak Valley Designs, we make it easy to enhance your stairs with American-made, DIY-friendly products designed for everyday use. From indoor elegance to safe, stylish deck stairs on a slope, we’re here to help you create a space your family will love.
Build a Staircase That Feels Like Home
Oak Valley Designs transforms your stairs with:
-
Custom treads designed for every step
-
Pet- and kid-friendly textures and materials
-
Swatches, support, and fast shipping
Let’s make your stairs the safest, most beautiful part of your home — one step at a time.
-
Website: https://oakvalleydesigns.com/
-
Phone: 706.331.0315
-
Email: info@oakvalleydesigns.com
-
Address: 30 River Ct SW Bldg E Cartersville, Ga 30120




