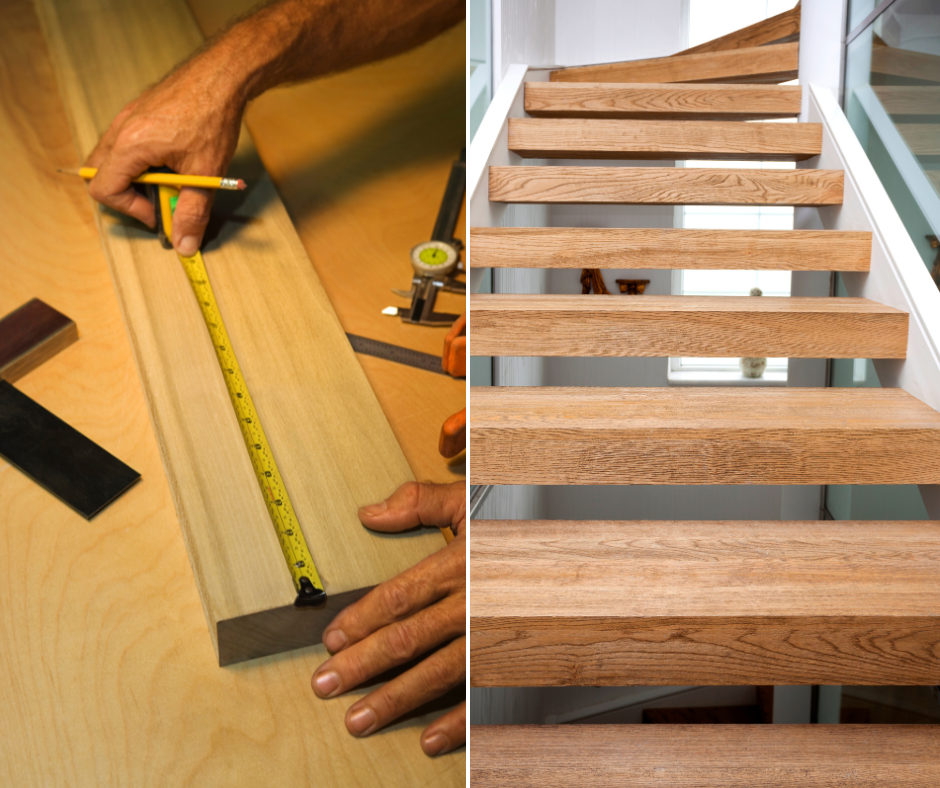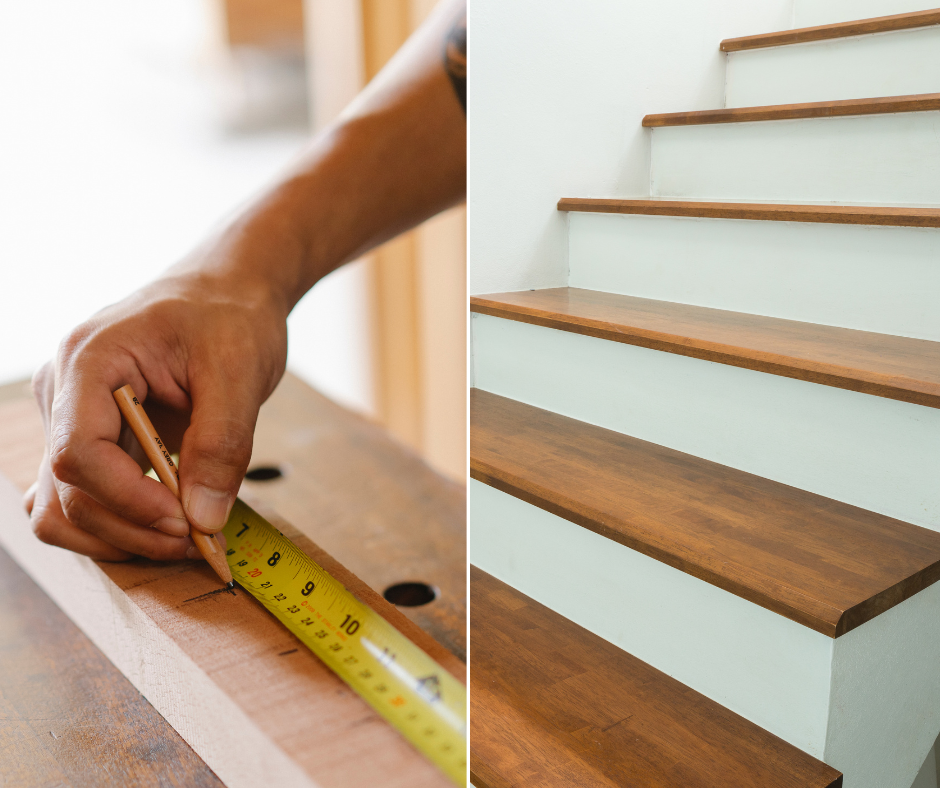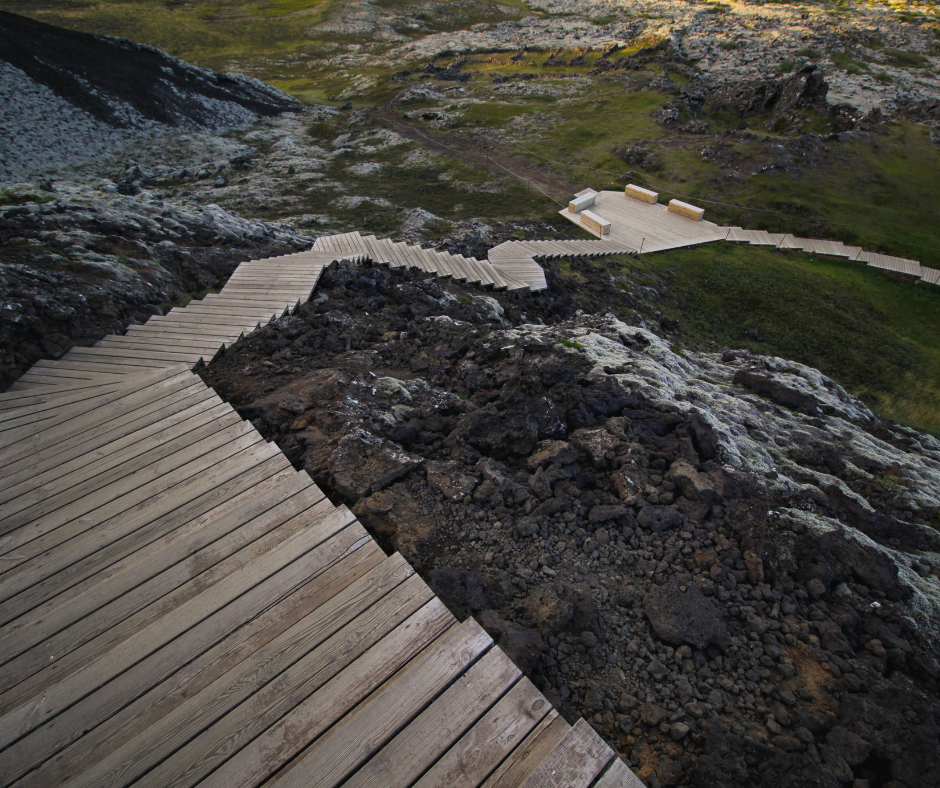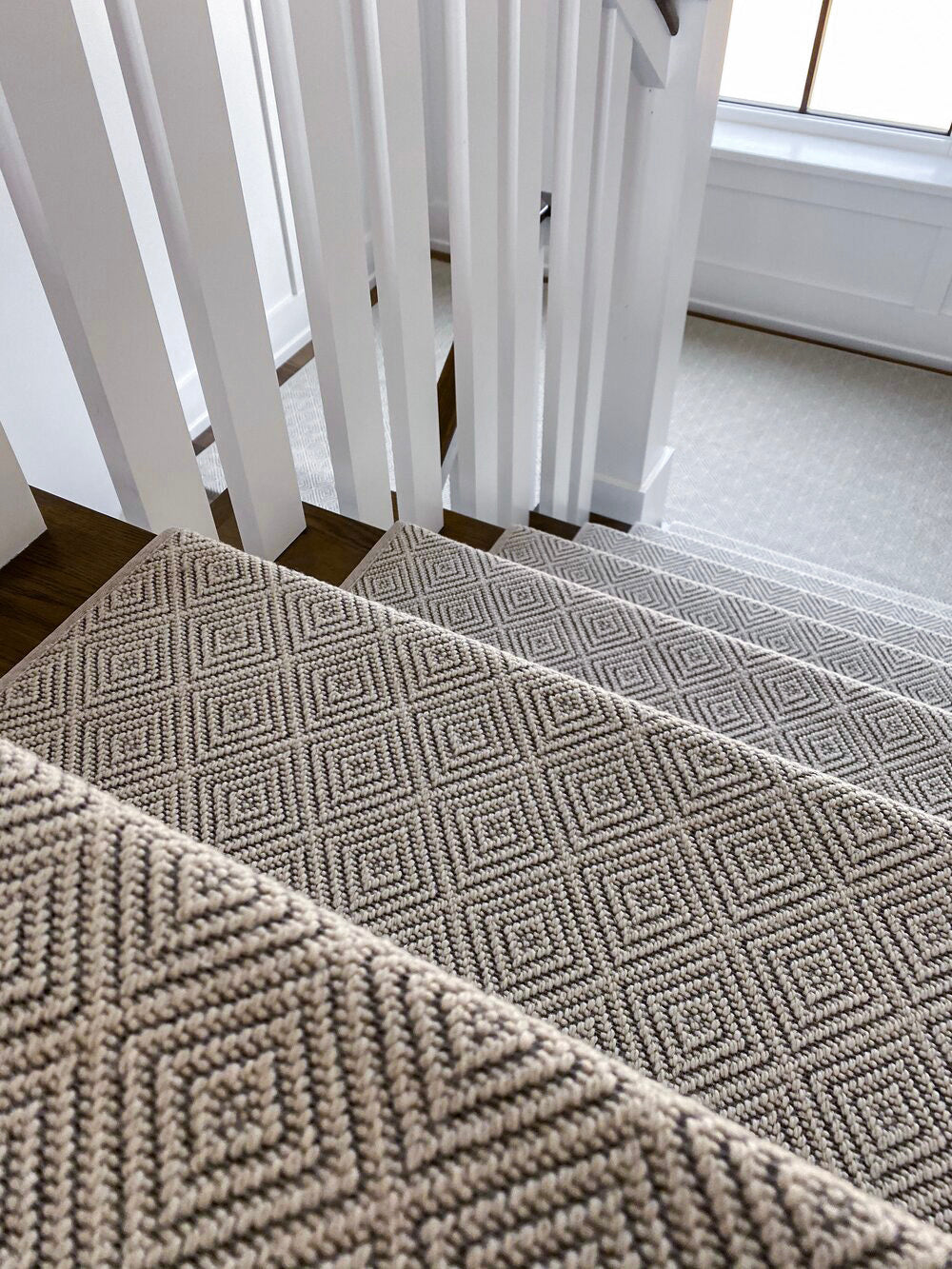Building stairs that feel safe and look stunning starts with getting the basics right.
How to calculate rise and run for steps begins by measuring the total vertical height (rise) from the bottom to the top landing, then dividing it by the number of steps to get each step’s height.
Next, determine the total horizontal distance (run) and divide that by the same number of steps to find the depth of each tread.
This quick calculation ensures your stairs meet safety codes and feel comfortable underfoot—especially when adding features like carpet stair treads.
In this guide, you’ll learn how to measure correctly, avoid common mistakes, and plan stairs that combine form and function.
Whether you're building from scratch or upgrading your staircase, these insights will help you do it right the first time.
What Is Rise and Run—And Why Does It Matter?
Your staircase may look simple, but every step is a careful balance between vertical and horizontal space.
-
Rise is the height from one step to the next.
-
Run is the depth of each step.
When measured correctly, they come together to form a smooth climb—one that feels safe, not scary.
Think of it like this: Rise gets you up.
Run keeps you grounded.
Together, they control the staircase slope, which determines how steep your stairs will be.
A good staircase feels like a natural part of your home.
A bad one?
It sticks out—and not in a good way.
Ideal Measurements for Residential Staircases
In most homes, there’s a “sweet spot” for these measurements that hits both comfort and code.
According to the U.S. Department of Housing and Urban Development (HUD) and the International Residential Code (IRC), stairs should follow specific guidelines to ensure safety and usability in residential settings.
-
Ideal Rise: 7 to 7.5 inches
-
Ideal Run: At least 10 inches
What to Know About Building Codes
No matter how beautiful you want your stairs to be, safety has to come first.
That’s where building codes step in.
According to the International Residential Code (IRC) Section R311.7, which governs stairways in one- and two-family dwellings:
-
Maximum rise: 7.75 inches
-
Minimum run: 10 inches
-
Uniformity is key: All steps must be the same size
-
Nosing overlap (the lip of each tread): Between 0.75–1.25 inches
If you’re installing steps on a slope—like in a backyard or uneven basement floor—building codes become even more important.
You’ll need to carefully measure both horizontal and vertical changes and adjust each step accordingly.
This helps prevent dangerous missteps, especially in transitional areas where stairs meet sloped ground.
Measuring Tools for Calculating Rise and Run
Luckily, calculating these measurements doesn’t require fancy gear.
Most tools are already in your garage or toolbox.
-
Tape Measure: Used to determine total rise (from bottom floor to top landing) and total run (the horizontal span).
-
Calculator: Divide total rise by your desired step height to determine how many steps you’ll need.
-
Framing Square: Helps you visualize step dimensions and maintain right angles.
-
Leveling Tool: Ideal for checking accuracy—especially when installing steps on a slope or uneven surface.
Use these tools together, and you’ll get clear measurements that make your project easy from the start.
How to Calculate Rise and Run in 4 Simple Steps
Ready to do the math?
Follow these simple steps to determine your perfect staircase dimensions:
Measure the Total Rise
From the finished floor at the base to the finished floor at the top. This is your vertical height.
Divide the Rise by Ideal Step Height
Let’s say your total rise is 112 inches. Divide by 7 (ideal rise) and you’ll get 16 steps.
Measure the Total Run Space Available
How much horizontal room do you have? This will determine the depth of each step.
Divide the Run by the Number of Steps
Make sure each step is at least 10 inches deep, but the more the better for comfort and safety.
Once you’ve got those numbers, you can map out your staircase on paper—or better yet, on the actual site with chalk lines or a framing square.
Staircase Slope—Why It Changes Everything
When it comes to stairs, the staircase slope defines how your staircase feels.
A shallow slope gives a soft, gradual incline.
It’s comfortable, inviting, and accessible for everyone.
A steeper slope can save space but often feels rushed.
It also increases fall risk—especially if the stairs are bare or made from slick materials.
To soften a steep design, many homeowners use carpet stair landings or mid-level platforms.
These aren’t just decorative.
They provide safety, rest, and a natural break in the climb.
So if your layout demands a tighter slope, balance it out with texture, color, and cushion.
Considerations When Installing Steps on a Slope
Outdoor projects or renovations in older homes often involve installing steps on a slope—which brings its own set of challenges.
Instead of a flat foundation, you’re working with uneven ground.
That means each step may need to be custom cut or shored up with fill material or riser boards.
Here’s how to keep it smooth and sturdy:
-
Mark out your rise and run as you would indoors, but include the ground's grade in your measurements.
-
Use stakes and string to create a reference line across the slope—this will help you keep things level.
-
Dig and fill carefully to make sure each tread rests evenly and doesn’t shift over time.
-
Add grip or texture—outdoor stairs can become slippery, so materials like carpet treads or grip pads are ideal.
Don’t forget to double-check building code for outdoor stairs in your area—requirements can vary.
Mistakes to Avoid When Calculating Rise and Run
Even simple projects can go sideways with just a few wrong measurements.
Here are some common mistakes to avoid:
-
Guessing instead of measuring: Always use a tape measure and calculator—never eyeball.
-
Skipping the math: Rounding numbers can throw off the whole staircase.
-
Ignoring uniformity: If one step is taller than the next, it becomes a tripping hazard.
-
Underestimating run space: If you don’t have enough depth, your staircase may feel tight or dangerous.
Taking the time to calculate rise and run correctly the first time makes the whole process smoother—and safer.
How Carpet Stair Treads and Landings Fit Into the Equation
Once you’ve got your dimensions down, the fun part begins—designing.
This is where carpet stair treads and carpet landings shine.
Not only do they soften every step, but they help define your staircase as a feature of your home, not just a necessity.
Here’s how they help:
-
Add comfort and warmth underfoot
-
Prevent slips—especially for kids and pets
-
Reduce stair noise
-
Add visual cohesion across floors
Plus, with Oak Valley Designs, you can choose from dozens of colors, patterns, and textures to match your style.
And since our treads are individually applied, they’re a perfect fit—no matter your staircase slope.
Stepping It Up
Learning how to calculate rise and run for steps isn’t just about getting the numbers right.
It’s about making your home safer, more beautiful, and more livable.
Whether you’re building stairs from scratch, upgrading an existing staircase, or installing steps on a slope, planning properly ensures a better experience every day.
So let’s recap:
-
Know your total rise and run
-
Follow code requirements
-
Use the right tools
-
Consider the staircase slope and how it feels to walk on
-
Don’t skip comfort—layer in carpet stair treads or landings for a safe, stylish finish
At Oak Valley Designs, we’re here to make your stair upgrade feel effortless—and a little bit luxurious.
Ready to Upgrade Your Stairs the Smart Way?
At Oak Valley Designs, we make beautiful stair upgrades easy.
With custom-fit stair treads and landings, our products are DIY-friendly, safe for kids and pets, and made with heart right here in the USA.
-
Website: https://oakvalleydesigns.com/
-
Phone: 706.331.0315
-
Email: info@oakvalleydesigns.com
-
Address: 30 River Ct SW Bldg E Cartersville, Ga 30120




