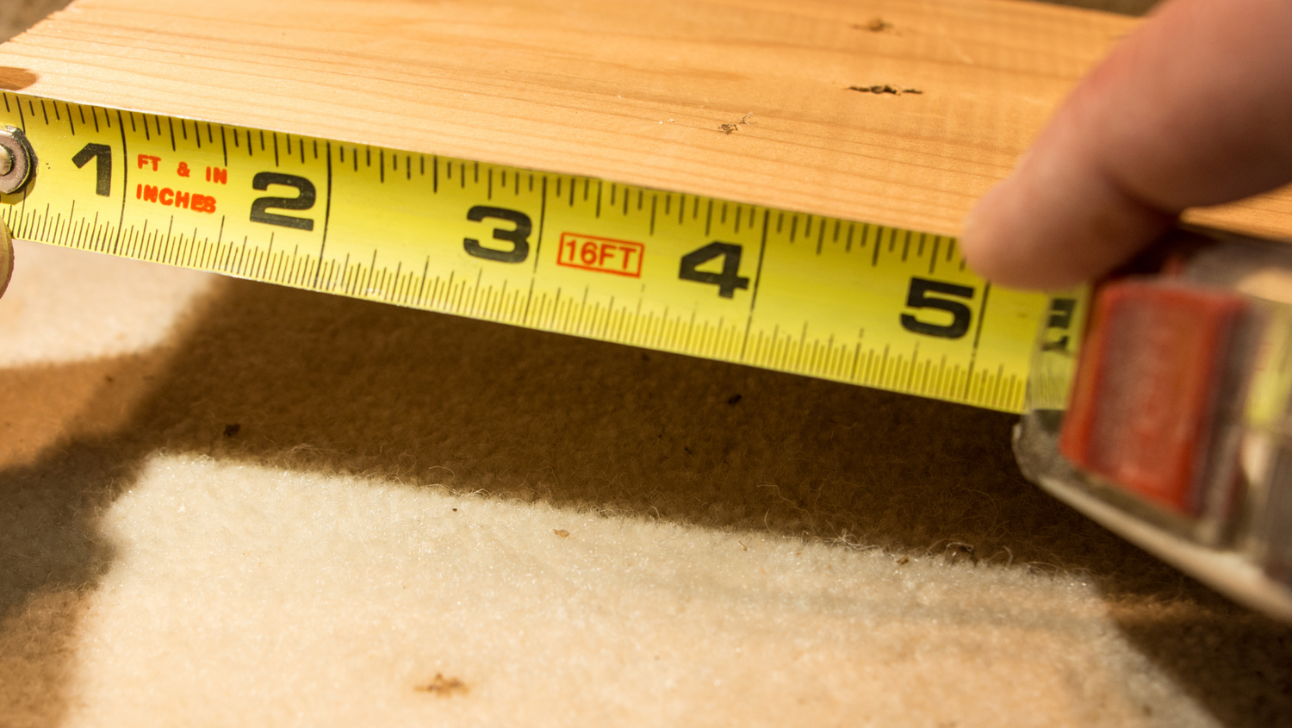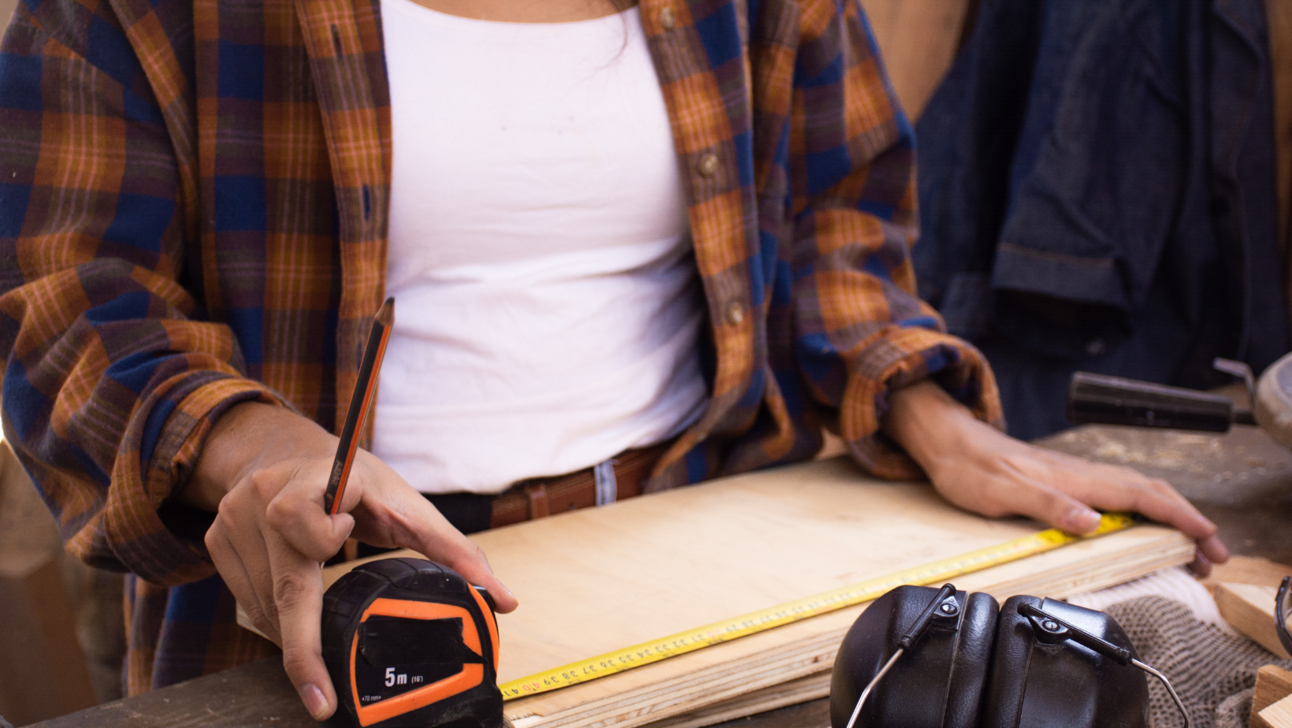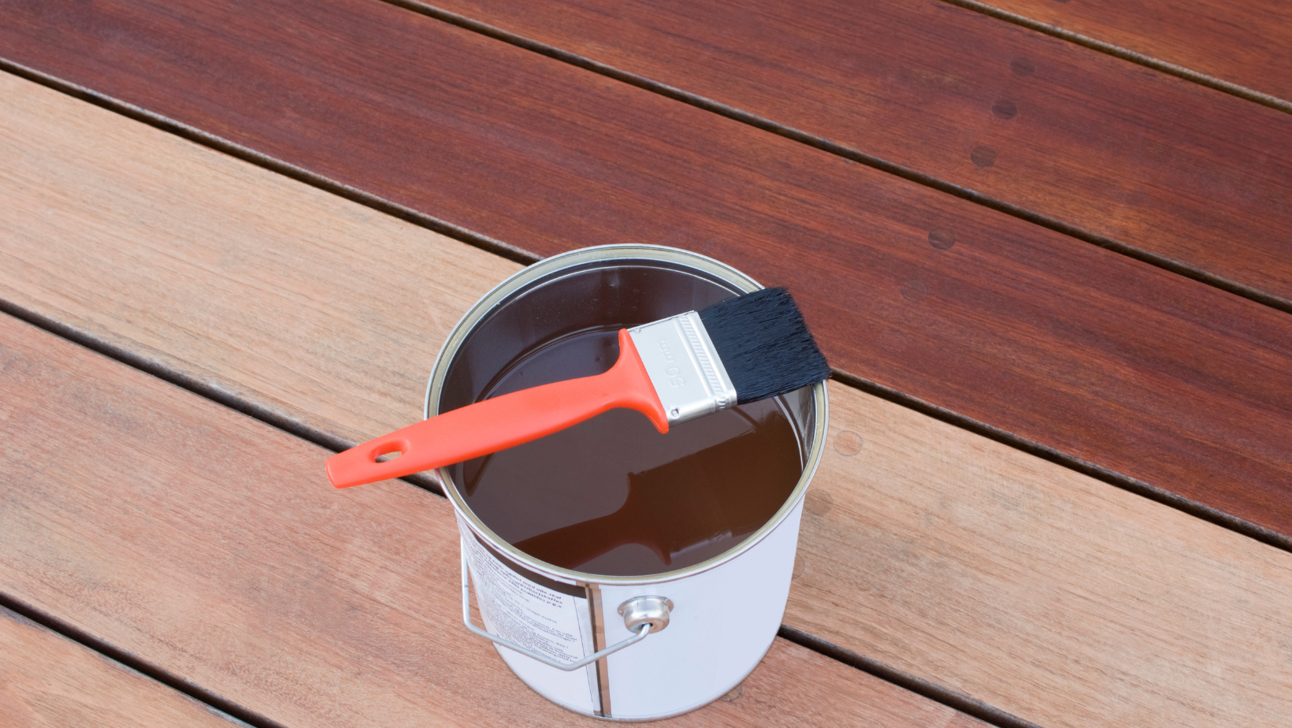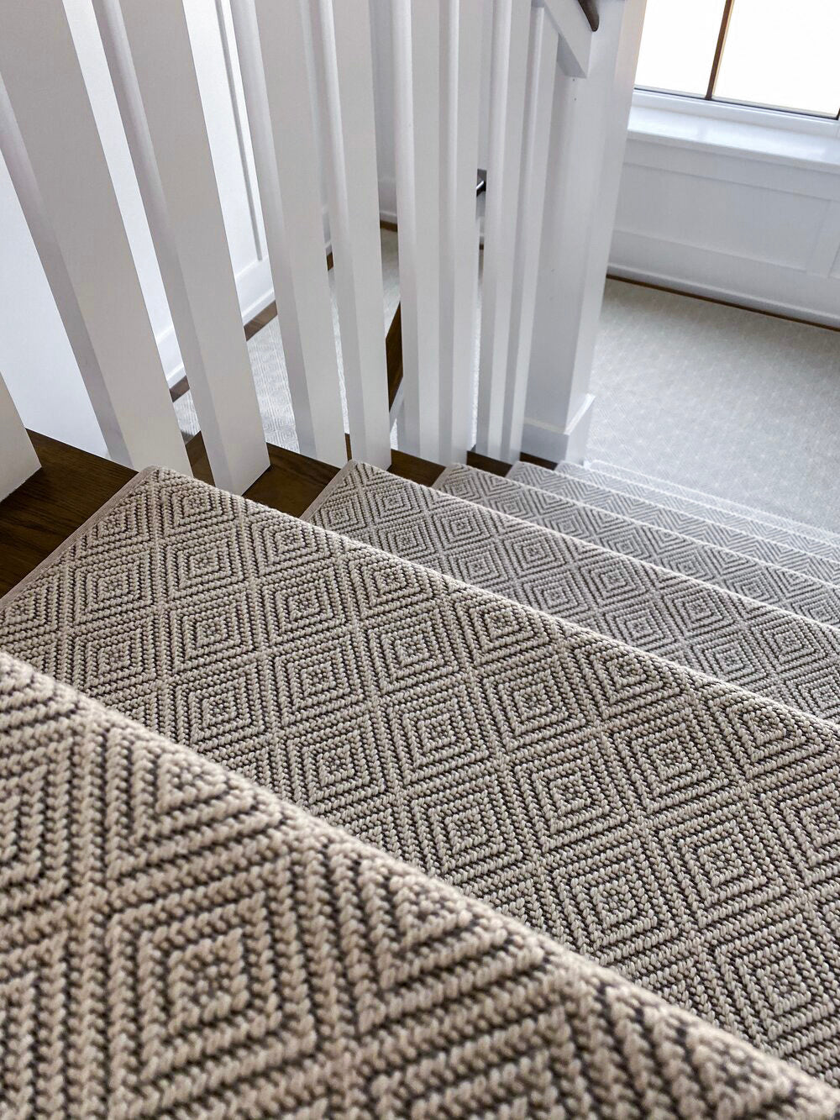Stairs may be part of everyday life, but one misstep in design can lead to real problems—especially when safety and comfort are on the line.
The standard dimensions for stair treads and risers are typically 10 to 11 inches for tread depth and 7 to 8 inches for riser height, striking a balance between safety and ease of use.
In this guide, you’ll learn how to measure correctly, avoid common mistakes, and confidently install updates like carpet stair treads that fit just right.
Whether you're tackling a DIY renovation or planning a new build, understanding these dimensions is a must.
We'll walk you through the exact steps needed to measure and apply code-compliant stair design.
From accurate sizing to aesthetic finishes, you’ll learn how to make your staircase safer, smarter, and more beautiful.
What Are Stair Treads and Risers?
Let’s define the basics.
-
Tread: The flat part of the stair you walk on.
-
Riser: The vertical section that connects one step to the next.
These two elements must work together in size and shape to create a consistent, safe walking rhythm.
The standard dimensions for stair treads and risers ensure your stairs are easy to use and meet most local building codes.
Too steep or too shallow, and your stairs can become a safety hazard—especially for kids, pets, and older adults.
Why Stair Dimensions Matter
It only takes one poorly measured step to cause a trip, slip, or stumble.
That’s why getting your stair dimensions right is about more than aesthetics—it’s about keeping your home safe and functional.
Accurate measurements also:
-
Improve daily comfort and accessibility
-
Make carrying laundry, groceries, or furniture easier
-
Ensure a good fit for add-ons like carpet stair treads
Even a beautiful staircase loses value if it doesn’t feel good underfoot.
Measuring Stair Treads and Risers Accurately
If you’re unsure how to measure stair treads, it’s simpler than you think—and essential before installing new treads or coverings.
Here’s how to do it:
-
Tread Depth: Measure from the front edge to where the tread meets the riser in the back. Aim for 10 to 11 inches.
-
Riser Height: Measure from the top of one tread to the top of the next. The ideal range is 7 to 8 inches.
Use a tape measure and repeat the process on several steps.
That’s key to checking for uniformity.
If you’re marking out a new staircase or checking existing stairs for accuracy, a stair gauge and framing square can also help you get precise angles on your stringers.
Measuring the Full Stair Layout
Before buying new treads or cutting materials, you’ll need to measure the entire stair layout.
This is especially important if you're ordering custom carpet stair treads that must fit each step perfectly.
Here’s how to measure stair steps across the whole staircase:
-
Step Width: Measure from side to side—typically wall to wall or edge to edge. Standard width is 36 inches or more.
-
Tread Depth: Confirm each step is uniform in depth by measuring from front edge to where it meets the riser.
-
Riser Height: Double-check that all risers are equal. Inconsistent riser height can make stairs feel awkward or unsafe.
It’s not uncommon in older homes to find slight inconsistencies.
But knowing how to measure stair steps correctly helps you plan your upgrade with confidence.
Understanding Building Code Compliance
Building codes exist to keep staircases safe and easy to use.
While regional codes vary slightly, most agree on a few standard numbers:
-
Riser height: Between 7" and 8"
-
Tread depth: Between 10" and 11"
-
Stair width: Minimum 36" in residential settings
-
Comfort rule: Riser + tread should total 17–18"
Following these standard dimensions for stair treads and risers helps your stairs pass inspection and feel natural to walk on.
You’ll also avoid costly redos during a renovation.
Customizing for Safety and Comfort
Great stairs go beyond code—they feel comfortable to use every day.
Here’s how to take it a step further:
-
Handrails: Mount 34–38 inches above the tread. Make sure they extend beyond the first and last steps for extra safety.
-
Guardrails: For open staircases, these should be at least 36 inches tall in homes.
-
Lighting: Use wall-mounted lights or step lights at regular intervals. A well-lit stairwell reduces the chance of accidents.
These extra details turn a code-compliant staircase into a practical, people-friendly space.
Selecting Materials and Styles That Fit
Once your measurements are right, the next step is to choose the materials and finishes that suit your home.
Popular options include:
-
Hardwood: Clean, classic, and long-lasting
-
Carpet: Soft underfoot and great for noise reduction
-
Stone or tile: Durable and bold, great for modern spaces
-
Engineered finishes: Easy to maintain and visually versatile
If you’re installing carpet stair treads, make sure the material matches both your tread size and interior design.
Oak Valley offers made-to-order options so you can get the look you want—without compromising fit or function.
Using Stair Treads to Boost Style and Safety
Function doesn’t have to be boring.
Carpet stair treads are a great way to protect your stairs, add grip, and soften the feel underfoot—especially for families and pet owners.
Here’s what to consider:
-
Size: Order based on your exact measurements to avoid overhangs or gaps.
-
Color and pattern: Light tones make stairs feel open. Darker colors add contrast and visual impact.
-
Installation: Our treads come with safe adhesives that won’t damage hardwood or flooring underneath.
Need help? Our team will walk you through how to measure stair treads for a perfect fit every time.
Common Mistakes to Avoid
Even small miscalculations can throw off your entire stair project.
Here’s what not to do:
-
Assume every step is the same size—always measure each one.
-
Guess on riser height—even half an inch makes a difference.
-
Skip re-checking dimensions before buying or installing—especially for carpet stair treads.
Being off by even a quarter inch can affect how the stairs feel to walk on, and how the treads look when installed.
When to DIY and When to Call a Pro
Installing carpet stair treads is a great DIY project if your stairs are already up to code.
Measuring, cleaning, and applying the treads can be done with minimal tools and time.
But you’ll want professional help if:
-
You’re building a staircase from scratch
-
Your stair stringers need cutting or framing
-
Your current stairs don’t meet code
Once the structure is sound, you can handle the finishing touches yourself with Oak Valley’s DIY-friendly stair tread kits.
Steps to Success
Choosing the right standard dimensions for stair treads and risers is the first step to building a safer, more stylish home.
When your stairs are measured correctly, up to code, and fitted with the right materials, they enhance both your comfort and your home’s value.
From understanding how to measure stair steps to selecting the perfect finish, the right staircase is about more than structure—it’s about creating a beautiful and safe place for everyday life.
And when you're ready to elevate your space, Oak Valley Designs is here to help with custom solutions made for your home.
Stepping It Up
Start your stair upgrade with confidence.
Order a custom swatch today and explore our collection of made-in-the-USA carpet stair treads designed for comfort, safety, and style.
We’ll help you measure, customize, and install with ease—so your stairs look as good as they feel.
-
Website: https://oakvalleydesigns.com/
-
Phone: 706.331.0315
-
Email: info@oakvalleydesigns.com
-
Address: 30 River Ct SW Bldg E Cartersville, Ga 30120




