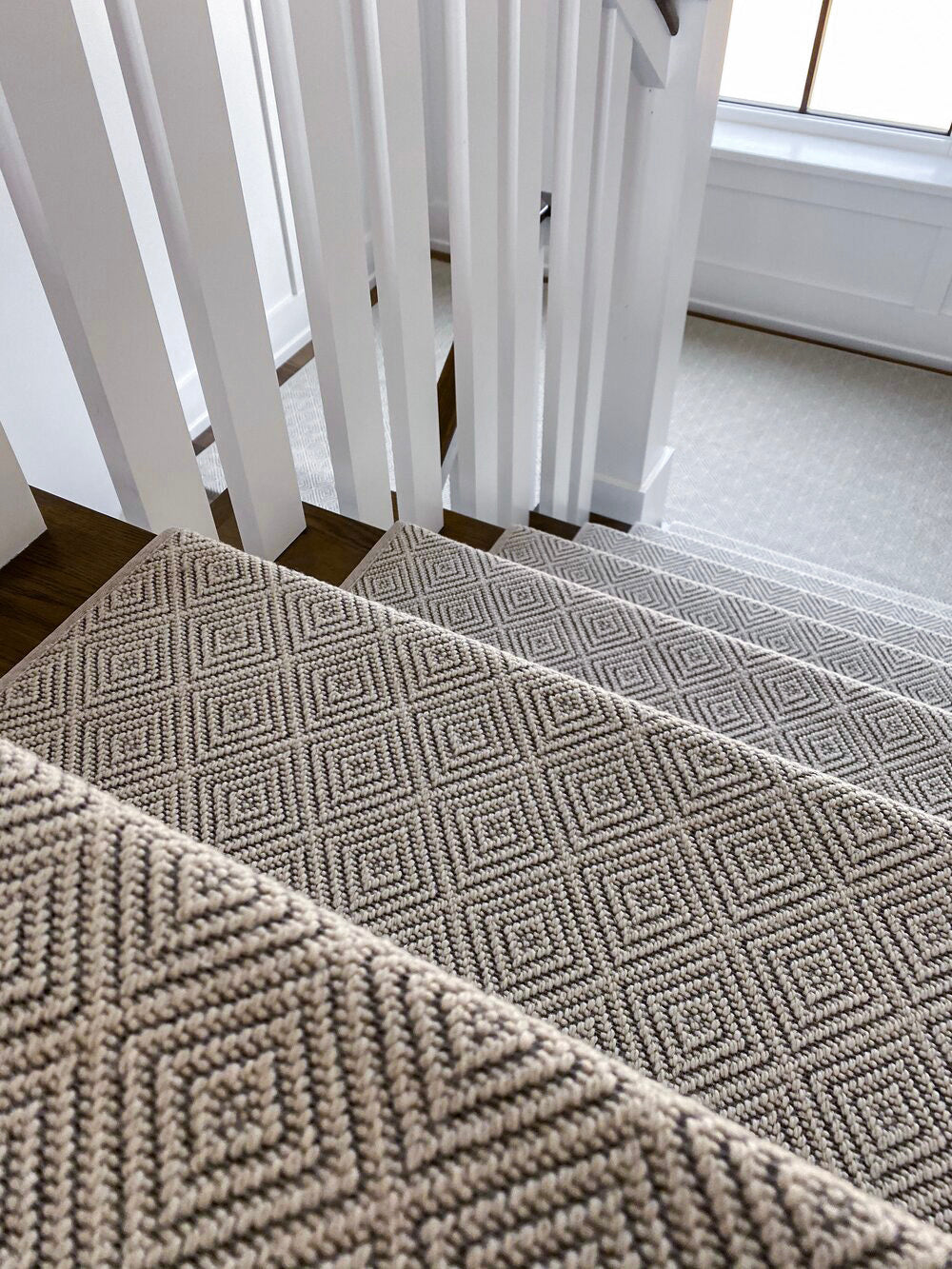A spiral staircase can be the showpiece of your home—or a safety hazard if miscalculated. Spiral staircase calculation tips are the key to getting every angle, rise, and tread exactly right before you build. This guide breaks down the numbers into simple, actionable steps so you can design with confidence and avoid costly mistakes.
If you’ve been second-guessing your layout or worried about code compliance, you're in the right place. We’ll also explain how carpet stair treads can instantly improve safety and comfort on curved steps without sacrificing style. Stick with us to make your spiral staircase not only look good—but work perfectly.
How to Calculate a Spiral Staircase
The goal is simple: make sure the staircase is safe, functional, and looks good.
Here's what you need to know.
1. Start With the Total Rise (Height)
Your total rise is the vertical distance from the bottom floor to the upper floor.
-
Measure from finished floor to finished floor.
-
Include subfloor and flooring material if it's already installed.
Example: If your floor-to-floor height is 9 feet, your total rise is 108 inches.
2. Decide Your Riser Height (The Step-Up)
This is how high each step will be.
-
Building codes usually recommend a maximum riser height of 7.5 inches.
-
A good riser range: 6.75" to 7.5" for comfort.
Divide total rise by desired riser height to get the number of steps. Example: 108 ÷ 7.2 = 15 risers
3. Choose the Tread Count
You’ll likely have one more riser than the number of treads (steps you walk on). If you have 15 risers, you’ll have 14 treads.
4. Plan the Diameter (Width of the Stairs)
Your diameter includes the stair and the center pole. Common sizes range from:
-
4 feet (tight spaces)
-
5 feet (standard)
-
6 feet or more (roomier)
Make sure your staircase fits the space without blocking doorways or walkways.
Don’t forget to check minimum clearance requirements per local codes.
5. Determine the Rotation (Turn Angle)
A full spiral is 360°. Divide that by the number of treads.
For 14 treads: 360 ÷ 14 = 25.7° per tread
This matters for safety and comfort. Your staircase should turn gradually, not sharply.
6. Get the Tread Width and Depth Right
Each tread should be:
-
At least 7.5 inches deep at a point 12 inches from the narrow end (per IRC code)
-
26 inches wide minimum for residential use
Some people opt for wedge-shaped treads that follow the curve more naturally. Just make sure there's room to step safely with your whole foot.
7. Don’t Skip the Headroom
Headroom is the clear vertical space above each step.
-
Building code typically requires at least 6 feet 6 inches of clearance.
-
Don’t cut corners here—it’s about avoiding bumps on the head and meeting code.
8. Check Local Codes Before You Start
Codes vary slightly by state or county. The International Residential Code (IRC) gives a solid base, but always double-check with your local building department.
Common Spiral Stair Mistakes (and How to Avoid Them)
Let’s save you a few headaches. Here are mistakes folks often make—and how to avoid them:
Not Measuring Total Rise Correctly
Fix: Measure from the top of one finished floor to the next. Don’t guess or assume.
Picking a Too-Small Diameter
Fix: Choose a diameter that allows for safe movement. Five feet is the minimum for comfort.
Skipping Headroom Calculations
Fix: Use stair design software or consult your builder to make sure no one hits their head.
Miscounting Treads and Risers
Fix: Always remember: Risers = Treads + 1
Ignoring Code Requirements
Fix: Check both IRC standards and local codes for compliance before buying or building.
Why Spiral Stair Calculations Matter
Spiral staircases may look fancy, but they aren’t just for show. A properly measured and designed staircase:
-
Feels safe going up or down
-
Looks balanced and attractive
-
Adds value to your home
-
Keeps everyone—especially kids and pets—safe
Looking for Comfort and Style? Start with the Stairs
Spiral or straight, every step matters. If you’re thinking about transforming your stairwell, Oak Valley Designs makes it easier, safer, and way more stylish.
Our DIY-friendly carpet stair treads are the perfect match for spiral stairs that need grip, comfort, and a touch of charm.
Considering Wooden Spiral Staircases?
If you’re drawn to the timeless look of wooden spiral staircases, you're not alone. Wood adds warmth, durability, and a clean aesthetic that complements both traditional and modern interiors. But with wood, precise measurements matter even more—improper spacing can lead to creaking, cracking, or uneven treads.
Use the same spiral staircase calculation tips to plan wooden versions just as carefully as metal or composite models. The natural material brings beauty, but it also demands accuracy to maintain structural integrity and long-term performance. Pairing wood stairs with carpet stair treads helps protect the surface while improving safety and foot comfort.
Stepping It Up
Calculating a spiral staircase doesn’t have to be intimidating. With the right numbers and a little patience, you’ll get a result that’s not just functional—it’s something to be proud of. Use these tips as your guide, and when you're ready to bring softness, safety, and Southern charm to your steps, we’re right here for you.
Build It Right. Step Into Comfort.
Designing a spiral staircase? Once your measurements are set, give your steps the softness, safety, and style they deserve.
Oak Valley’s premium carpet stair treads are easy to install, designed for DIY projects, and perfect for spiral stairs. Whether you're remodeling or starting fresh, we’re here to help you step confidently into every level of your home.
-
Website: https://oakvalleydesigns.com/
-
Phone: (706) 331-0315
-
Email: info@oakvalleydesigns.com
-
Address: 30 River Ct SW Bldg E, Cartersville, GA 30120



