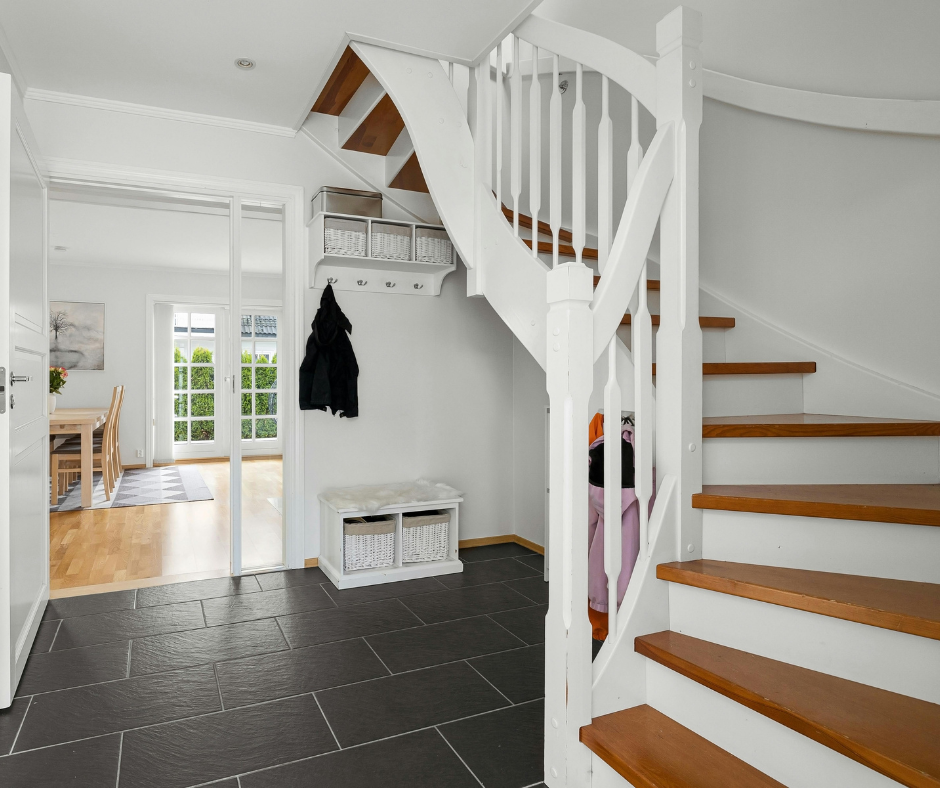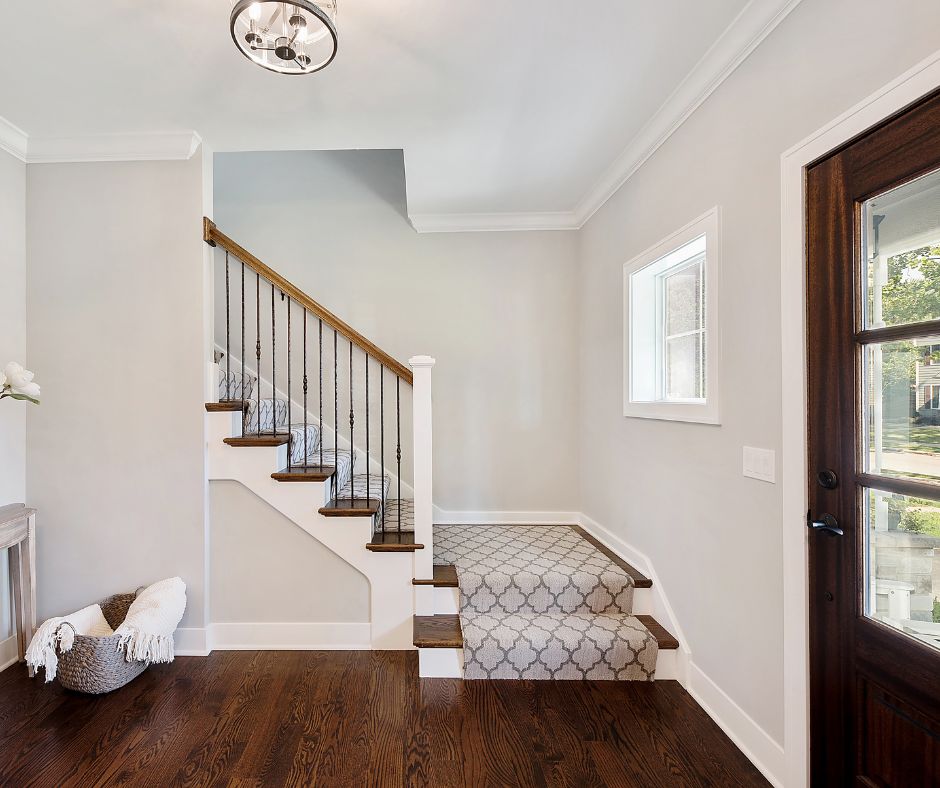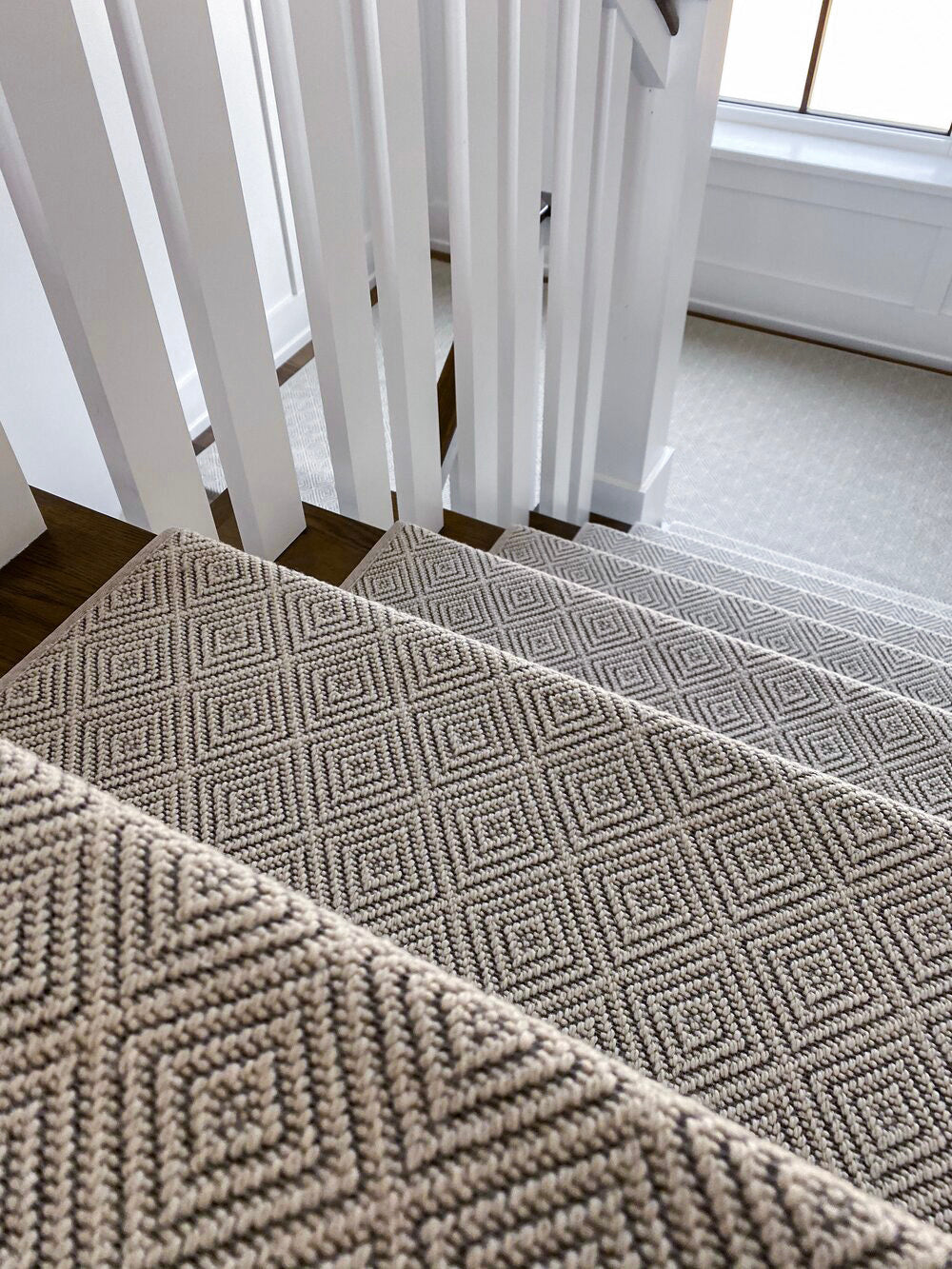Tight on space or ready for a safer stair layout? Here’s how to turn a staircase at a right angle: use either a square landing or angled winder steps to create a smooth 90-degree turn between stair runs. This guide walks you through everything from design options to code-friendly building tips—plus where carpet stair treads can make the biggest impact.
You’ll learn how to measure correctly, choose materials, and avoid common pitfalls. We’ll also cover how to build L-shaped stairs indoors or for your deck. By the end, you’ll be ready to create stairs that are functional, stylish, and safer for the whole family.
What Is an L-Shaped Staircase?
An L-shaped staircase is exactly what it sounds like: stairs that turn in the shape of the letter “L.” Instead of going straight up, they shift direction midway, often using a square landing or a few angled steps called winders.
This design is especially helpful in tight spots—like entryways or back decks—where space is limited but safety and design still matter. Families with kids or pets often choose this option to reduce falls, and DIYers love how easy it is to make the space their own.
Why Turn a Staircase at a Right Angle?
There are a few great reasons to turn your stairs instead of keeping them straight:
-
Better Use of Space You can fit stairs in a corner, along a wall, or around obstacles. Great for smaller homes or tricky layouts.
-
Added Safety A landing or turn gives people a place to rest—and it can stop a full-speed tumble in its tracks.
-
Style Upgrade L-shaped stairs just look better. They add structure and flow to a home’s design.
Landing or Winder? Choose Your Turn
There are two main ways to create that right-angle turn:
1. The Landing
A landing is a flat platform that breaks the stairs into two straight sections. It’s easy to build, sturdy, and a great place to catch your breath—especially for older adults or little ones.
2. Winder Steps
Winders are angled stairs that curve the turn instead of using a flat space. They’re compact and stylish, but trickier to measure and build. If you’re trying to build L-shaped stairs in a tight indoor hallway, this might be your best bet.
Each option has its place. For decks or large interiors, landings may be the safer choice. For smaller spaces, winders help you squeeze in a turn without giving up too much room.
How to Build L-Shaped Stairs (Step by Step)
If you’re a DIYer with a basic understanding of tools, building L-shaped stairs isn’t out of reach. Here’s how it works:
-
Measure Your Total Rise: Start by measuring the total height from the floor below to the floor above.
-
Plan the Turn: Decide where the turn should go. Will you use a landing? Winders? This changes your layout.
-
Cut the Stringers: Use a stair calculator or template to cut your side supports (called stringers). You’ll need separate ones for each section.
-
Frame the Landing (if using one): Build a box-shaped platform that’s as wide as your stairs. Use strong supports beneath.
-
Attach Treads and Risers: Install each step, checking for level and spacing. Use wood glue and screws for extra hold.
-
Install Railings: Safety first—especially around the turn. Use code-compliant heights and spacing.
This process also applies when building L-shaped stairs for your deck, though you’ll use treated wood or composite boards for outdoor durability.
How to Measure for a Right-Angle Staircase
Planning is the most important step. Don’t skip it.
-
Total Rise = Height from bottom floor to top
-
Tread Depth = How deep each step is (usually 10")
-
Riser Height = How tall each step is (usually 7-8")
-
Landing Width = Should match your stair width
-
Turn Point = Halfway up is common, but you can adjust to fit your space
Use chalk or tape on the floor to sketch it out. It helps to see the flow before you commit to building.
Building L-Shaped Stairs for Your Deck
Outdoor stairs follow the same shape—but face different challenges.
-
Use Pressure-Treated or Composite Materials: Outdoor stairs need to hold up to sun, rain, snow, and heavy foot traffic.
-
Check Your Local Code: Some areas require footings, railings, or specific rise/run ratios.
-
Support Your Landing Well: It must hold weight and stay level over time. Use concrete blocks or metal brackets if needed.
Turning your deck stairs at a right angle can make your backyard more usable and your home more inviting. It also gives you better access to patios, grills, and garden areas.
Avoid These Common Mistakes
Even experienced DIYers run into trouble with stair projects. Here’s what to avoid:
-
Skipping Permits: Always check before you build. Codes matter.
-
Wrong Measurements: Even a ¼" mistake adds up.
-
Weak Landing Support: A wobbly landing is a dangerous landing.
-
Not Adding Treads or Grips: Especially dangerous with pets or socks on smooth wood.
What Materials Should You Use?
Choose materials based on where your stairs are going and who’s using them.
-
Indoors: Hardwood, plywood, or engineered lumber for durability and style.
-
Outdoors: Composite boards, pressure-treated wood, galvanized brackets.
-
Safety Add-ons: Stair treads help reduce slips, absorb sound, and add comfort underfoot.
At Oak Valley Designs, our stair treads are a popular choice for families looking to improve safety without giving up style.
Do You Need a Permit to Turn Stairs?
Yes—most areas require a permit for any structural changes to stairs. This includes:
-
Framing
-
Landing size
-
Railing height and spacing
-
Overall rise and run
-
Stair width
Your city’s building department can give you exact details. If in doubt, call and ask.
How an L-Shaped Staircase Improves Home Flow
More than just function, turning your stairs changes how people move and feel in a space.
-
It creates separation between open areas
-
It adds a design moment that feels intentional
-
It makes transitions between levels smoother, especially in small homes
And when it’s done with thoughtful materials—like soft stair treads or warm hardwood—your stairs don’t just get used. They get noticed.
Stepping It Up
Turning your staircase at a right angle might feel like a big project—but it doesn’t have to be overwhelming. Whether you’re upgrading an old stairwell or building something brand new, L-shaped stairs offer safety, comfort, and timeless style.
And when you choose the right materials—like Oak Valley’s family-safe stair treads—you’ll create something that’s not just functional, but something you’re proud of.
Ready to Turn Your Staircase Into a Safer, Smarter Space?
Whether you're planning to turn your staircase at a right angle or simply need the right finishing touches, Oak Valley Designs has you covered. Our DIY-friendly stair treads add safety, comfort, and style—no contractor needed.
Let us help you create a staircase that works for your family and looks good doing it.
-
Website: https://oakvalleydesigns.com/
-
Phone: 706.331.0315
-
Email: info@oakvalleydesigns.com
-
Address: 30 River Ct SW Bldg E Cartersville, Ga 30120



