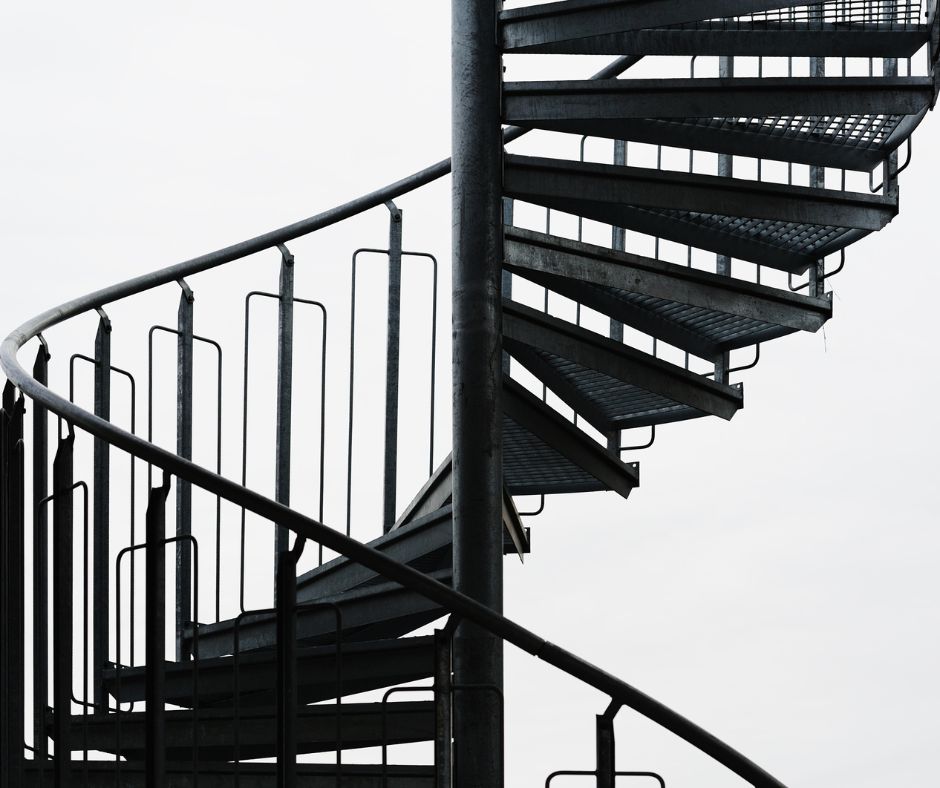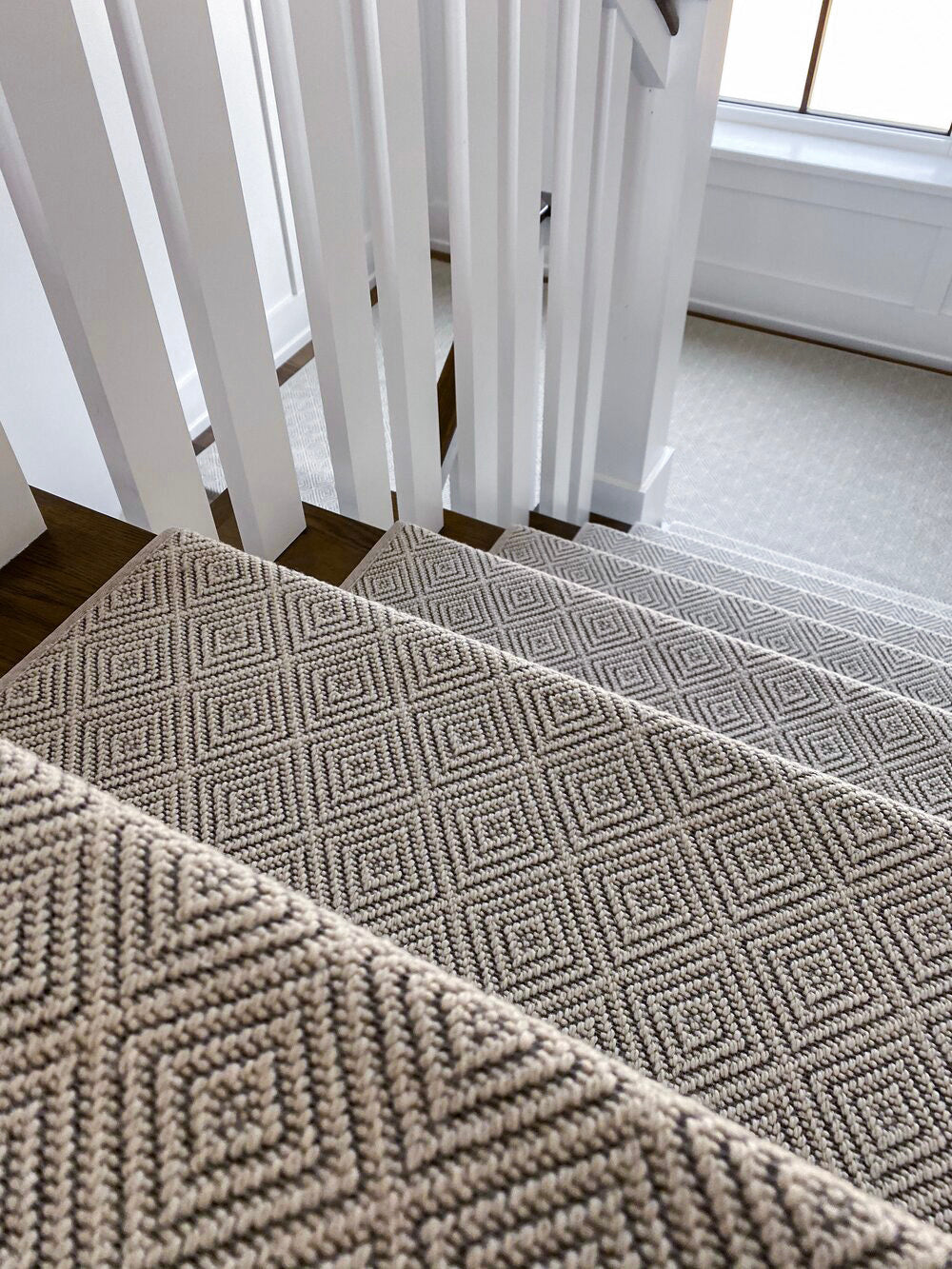Spiral stairs don’t just save space — they turn your staircase into a design feature. The answer to how to build spiral stairs for your home is to start with a stable central pole, attach evenly spaced treads, and add secure railings for safety. In this guide, you’ll learn the exact steps, materials, and layout options needed to install a spiral staircase that fits your space and style.
You’ll also get pro tips on selecting spiral metal frames and see where carpet stair treads can add warmth, grip, and visual appeal. Whether you're upgrading a tight corner or adding a statement stair to a loft, this guide walks you through the process without the guesswork. By the end, you’ll have the knowledge and confidence to complete a safe and stylish staircase for your home.
Step-by-Step Guide to Building Spiral Stairs
Building spiral stairs may seem complex, but breaking it down into manageable steps makes it a practical DIY project. You'll learn how to plan, choose materials, install components, and finish the design with confidence.
1. Plan Your Design
-
Measure the Total Height: Determine the floor-to-floor height where the staircase will be installed.
-
Decide on the Diameter: Common diameters range from 3 to 6 feet. Ensure there's enough space for comfortable use.
-
Choose Rotation Direction: Decide whether the staircase will ascend clockwise or counterclockwise based on space and preference.
2. Select Materials
-
Metal: Durable and modern, suitable for both indoor and outdoor use.
-
Wood: Offers a classic look, ideal for indoor settings.
-
Combination: Metal frame with wooden treads combines strength with aesthetics.
3. Install the Central Pole
-
Securely anchor the central pole to the floor and ceiling. This pole will support all the treads.
4. Attach Treads
-
Starting from the bottom, attach each tread to the central pole, ensuring equal spacing and proper alignment.
5. Install Handrails
-
Attach handrails along the outer edge of the staircase for safety and support.
6. Finishing Touches
-
Sand any rough edges and apply finishes like paint or varnish to protect the materials and enhance appearance.
Types of Spiral Stairs
Understanding the different types of spiral stairs can help you choose the best fit for your home.
Closed Shaft Spiral Staircase
-
Description: Features a central pole with steps winding around it, enclosed within a shaft.
-
Best For: Maximizing vertical space in tight areas.
Open Spiral Staircase
-
Description: Lacks a central shaft, offering a more open and airy design.
-
Best For: Spaces where light and openness are desired.
Spiral Staircase with Vertical Axis
-
Description: Steps are connected to a vertical wall or support, rather than a central pole.
-
Best For: Modern designs where a central pole isn't feasible.
Spiral Metal Stairs: A Durable Choice
Spiral metal stairs are known for their durability and sleek appearance. They are resistant to wear and can be used both indoors and outdoors.
Metal stairs often come in prefabricated kits, making installation more straightforward for DIY enthusiasts. Additionally, they require less maintenance compared to wooden stairs and can be customized with various finishes to match your home's decor.
Spiral Stair Regulations You Need to Know
Building spiral stairs isn’t just about design — it’s about safety too. Before you get started, check your local building codes. Some general rules include:
-
Minimum tread width: Usually 7.5 inches at 12 inches from the narrow end.
-
Maximum riser height: Often capped at 9.5 inches.
-
Headroom clearance: At least 6 feet 6 inches from tread to ceiling above.
-
Baluster spacing: Should not allow a 4-inch sphere to pass through.
These requirements help prevent accidents and may vary by location, so it’s wise to talk to a local inspector or contractor.
Spiral Stair Kits vs. Custom Builds
When figuring out how to build spiral stairs for your home, consider the two main options: spiral stair kits and custom designs.
Spiral Stair Kits
-
Pre-cut parts with instructions
-
Easier DIY install
-
Cost-effective
-
Limited in customization
Custom Spiral Stairs
-
Tailored to your space
-
High-end finish options
-
More flexibility with materials
-
Requires advanced skills or a pro
If you're a confident DIYer, kits offer a solid start. For one-of-a-kind results, go custom.
Choosing the Right Location in Your Home
Where you place your spiral staircase will impact both usefulness and aesthetics. Ask yourself:
-
Is this a main stair or a secondary access (like to a loft or basement)?
-
Is the ceiling height adequate for a full rotation?
-
Can I create a clear walking path to and from the stairs?
-
Is the area near a wall or out in the open?
Spiral stairs tucked into corners work well in tight homes, while centrally placed staircases make a bold design statement.
How to Anchor Spiral Stairs Safely
Since spiral stairs rely on a central post, stability is key.
Here’s what matters:
-
Use a concrete floor anchor or solid subfloor beneath the base plate.
-
Fasten the top plate securely to a ceiling joist or beam.
-
If your stair connects to a loft, install a landing platform with guardrails.
Never install your stairs over thin flooring like laminate or floating planks without reinforcements.
Design Tips to Make Spiral Stairs a Focal Point
Spiral stairs can add more than function — they can become a centerpiece.
Style-enhancing tips:
-
Choose black spiral metal stairs for modern industrial appeal.
-
Opt for brushed brass railing to warm up white interiors.
-
Add LED lights under treads for a safe, stylish glow.
-
Paint the central post an accent color to make the stairs pop.
With thoughtful touches, your staircase becomes a sculptural design element — not just a utility.
Spiral Stairs in Small Spaces: Why They Work
Spiral stairs are a go-to for homes that need to save square footage.
Why?
-
They take up about half the footprint of straight stairs.
-
Perfect for tiny homes, studio lofts, and basement-to-garage connections.
-
They free up room for storage or design features around them.
For homeowners wanting to make the most of every inch, spiral stairs offer a functional, stylish fix.
Safety Features for Homes With Kids or Pets
Spiral stairs can be safe for families when designed thoughtfully.
Helpful additions include:
-
Non-slip treads or adhesive grip pads
-
Closed risers to prevent small feet or paws from slipping through
-
Vertical balusters spaced properly to keep heads and toys out
-
Gates at the top and bottom of the staircase
Comfort, safety, and design can go hand in hand — especially when kids or pets are part of the family.
Steps To Success
Building spiral stairs can be a rewarding project that enhances both the functionality and aesthetics of your home. By carefully planning, selecting the right materials, and following a step-by-step approach, you can create a staircase that is both beautiful and space-efficient.
Ready to Build with Style and Safety?
Oak Valley Designs offers premium-quality carpet stair treads that pair perfectly with your spiral stairs—giving you comfort, grip, and designer-approved charm without the mess of permanent installation. If you’re ready to turn your stairs into something you’re proud of, we’re here to help.
-
Website: https://oakvalleydesigns.com/
-
Phone: (706) 331-0315
-
Email: info@oakvalleydesigns.com
-
Address: 30 River Ct SW Bldg E Cartersville, Ga 30120



