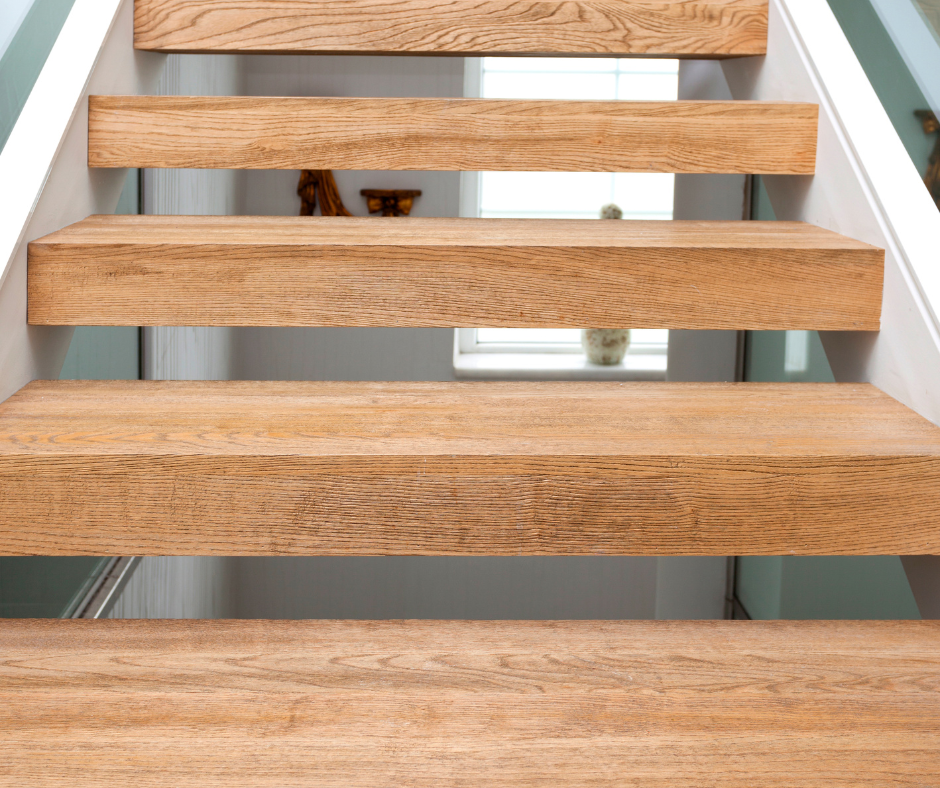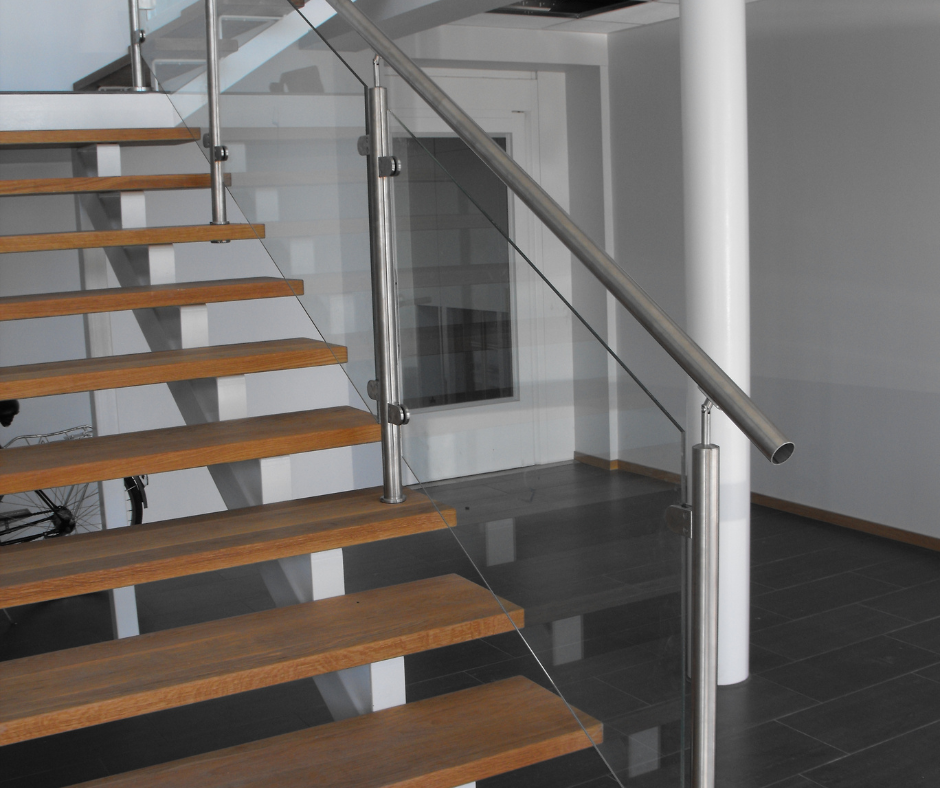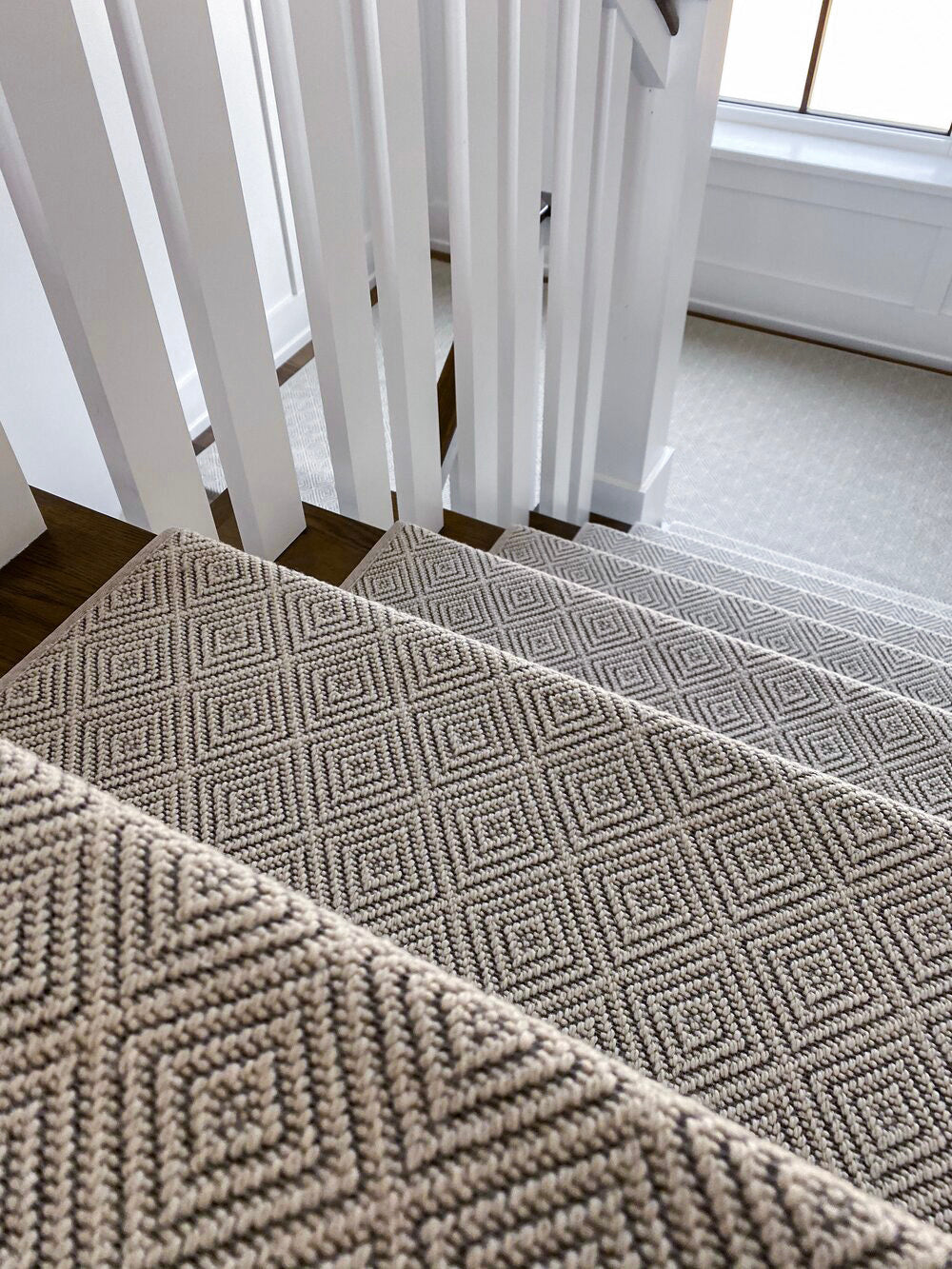If you’ve ever wished your home felt more open and modern, floating stairs may be exactly what you need. They turn an ordinary stairway into a beautiful design feature that feels light and inviting. How to build floating stairs for your home starts with planning the structure, securing hidden supports, and installing treads that appear to hover without visible stringers.
This guide will walk you through every step so you feel confident designing, measuring, and building your own staircase. You’ll also learn how to incorporate features like carpet stair treads for added comfort and safety. Get ready to create a staircase that looks stunning and feels right at home.
What Are Floating Stairs?
Floating stairs use a concealed support system so each step appears unsupported. Instead of visible stringers, they rely on a steel frame or hidden wall brackets.
Some homeowners add floating stairs with a glass railing to make their spaces feel more open. The glass keeps sightlines clear and adds modern polish. You can customize floating stairs to match your flooring or wall colors. They create a sleek feel that works well in both classic and modern homes.
Planning Dimensions for Floating Stairs
Before building, you’ll want to measure carefully. Accurate dimensions are critical for safety and comfort.
Standard floating stair dimensions:
-
Tread depth: 10–12 inches
-
Tread thickness: 2–4 inches
-
Riser height: 7–8 inches (or no riser at all for a true floating look)
-
Stair width: At least 36 inches (wider for modern designs)
-
Landing clearance: 36–42 inches at the top and bottom
Consider how your stairs will look from every angle. Planning ahead may help you avoid surprises during installation. Think about lighting, too, since floating stairs work best in bright spaces.
Materials You’ll Need
Floating stairs can be built with different materials. Choose what fits your taste and budget.
Common materials:
-
Steel brackets or stringers (for hidden support)
-
Hardwood treads (oak, maple, or walnut)
-
Tempered glass panels (if adding a railing)
-
Heavy-duty anchors
-
Wood finish or stain
-
Non-slip adhesive strips (especially if you have children or pets)
Look for materials rated for structural loads to keep everyone safe. If you have pets or little ones, pick finishes that are scratch-resistant and easy to clean.
How to Build Floating Stairs: Step-by-Step
Below is a basic overview. Always consult a professional if you’re unsure about structural work.
Step 1: Plan and Measure
Use your room dimensions to plan tread spacing, depth, and height. Mark the wall where each tread will attach.
Tip: If you’re including a glass railing, account for brackets and hardware spacing. Measure everything twice to be sure it’s right. Careful planning may save you time and money later.
Step 2: Install the Steel Support Frame
Attach steel brackets or stringers securely into wall studs or concrete. Use heavy-duty anchors rated to hold significant weight.
It’s a good idea to have a helper when mounting supports, since parts can be heavy. Confirm each bracket is level and flush to avoid uneven treads.
Step 3: Mount the Treads
Attach each tread to the support frame. Check that they are level and spaced evenly.
Secure the treads firmly so they don’t move under weight. A carpenter’s square can help keep everything lined up neatly.
Step 4: Add the Glass Railing
If you want a modern look, install tempered glass panels along the side of your stairs. Use stainless steel clamps to hold panels in place.
Be gentle when handling glass to prevent cracks. Clean fingerprints off the panels for a polished finish.
Step 5: Finish and Seal
Sand the wood treads and apply your chosen stain or finish. Let everything cure fully before walking on your stairs.
Sealing your wood protects it from moisture and wear. Take your time so your stairs look smooth and beautiful.
Safety Tips for Families
Floating stairs look beautiful but need thoughtful planning if you have kids or pets.
-
Use a glass railing or another secure barrier.
-
Add non-slip strips to each tread.
-
Keep riser gaps under 4 inches to prevent accidents.
-
Double-check weight ratings before installation.
Consider installing motion-sensor lights to help prevent trips at night. It’s also smart to teach children how to move carefully up and down your new stairs.
Why Homeowners Love Floating Stairs
Floating stairs are more than just stylish—they can transform how your home feels.
Benefits include:
-
A modern, airy look
-
More natural light
-
Easier cleaning without bulky supports
-
Design flexibility to fit any decor
These stairs create a sense of space that’s hard to get with traditional designs. You’ll enjoy the clean lines every time you walk by.
Design Ideas to Inspire You
Floating Stairs with a Glass Railing
Pair wood treads with clear glass for a clean, modern statement. This combination feels open and inviting. You can also use frosted glass for extra privacy while still keeping the light flowing.
Black Metal and Wood
Mix matte black steel with warm wood treads for a contemporary twist. This look works well in lofts or modern farmhouse homes.
Minimalist White
All-white floating stairs blend into bright spaces, letting art and furniture shine. Add simple lighting to keep the space feeling warm and welcoming.
Frequently Asked Questions
Do I need a professional to build floating stairs?
You may need a contractor if you’re not familiar with structural work. Hidden supports require precise installation to remain safe. Always ask your local building department if a permit is needed.
What are the average costs?
DIY kits range from $3,000–$8,000. Custom builds can cost more, depending on materials and design. Plan for extra expenses like permits or inspections.
Can I retrofit floating stairs into an existing home?
Yes, though you’ll need to confirm that your walls can handle the load. It helps to have a structural engineer review your plans.
Final Tips for Success
-
Measure twice—cut once.
-
Choose quality materials rated for structural loads.
-
Check building codes before starting.
-
Plan railing placement early in the process.
Take photos of each step so you can look back on your progress. Celebrate your hard work once your stairs are done.
Stepping It Up
Floating stairs may feel like a big project, but with the right planning and care, they can transform your space into something special. Whether you want the elegance of floating stairs with a glass railing or a warm wood finish, you’ll have a staircase that feels fresh and modern for years to come.
You’ll also feel proud knowing you built something that makes your home shine. If you need help, don’t hesitate to reach out to a professional.
Design Your Dream Stairs With Us
Ready to bring floating stairs into your home? Whether you’re exploring ideas or need help picking materials, our team is here to guide you every step of the way.
-
Website: https://oakvalleydesigns.com/
-
Phone: (706) 331-0315
-
Email: info@oakvalleydesigns.com
-
Address: 30 River Ct SW Bldg E Cartersville, Ga 30120




