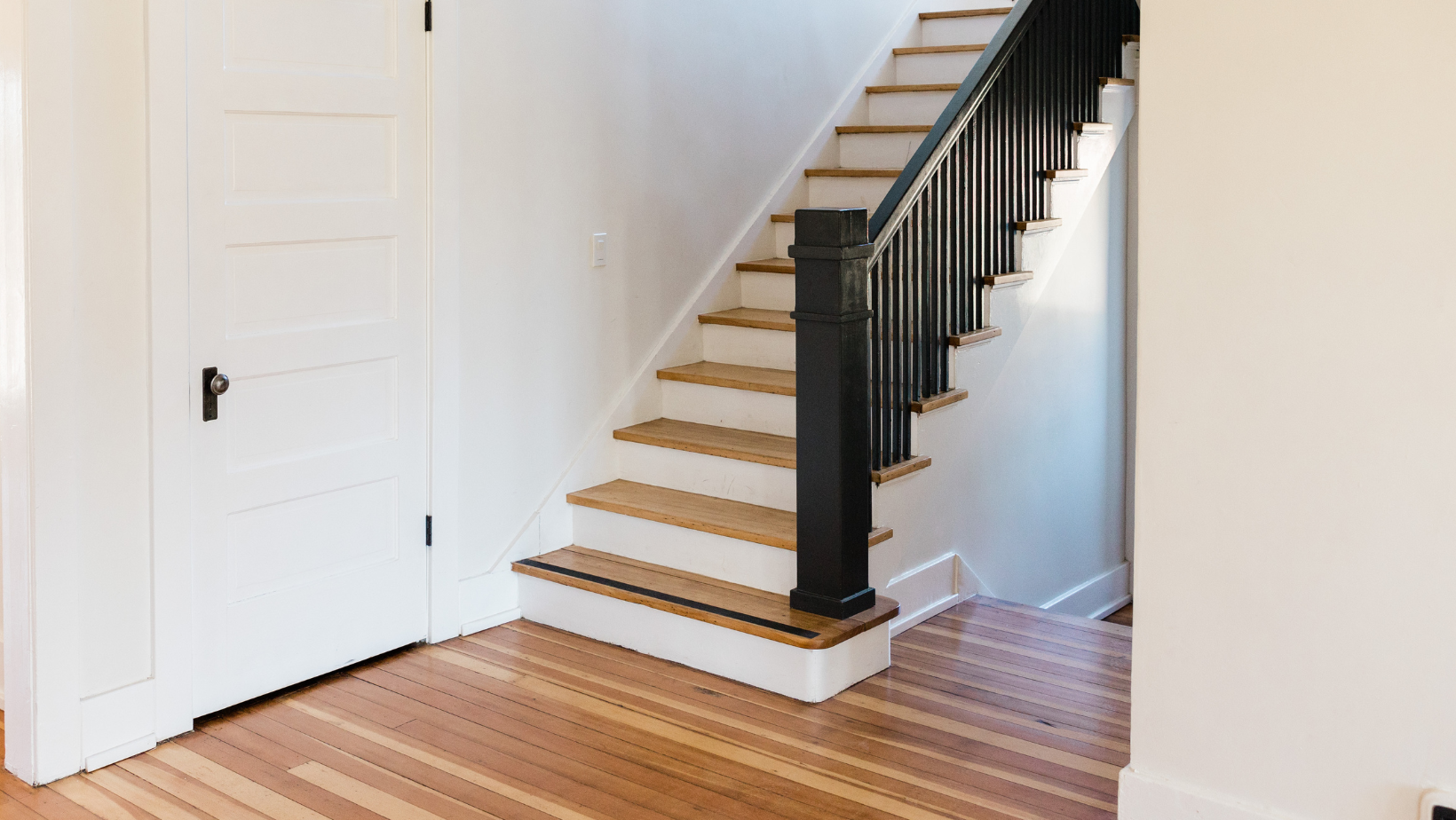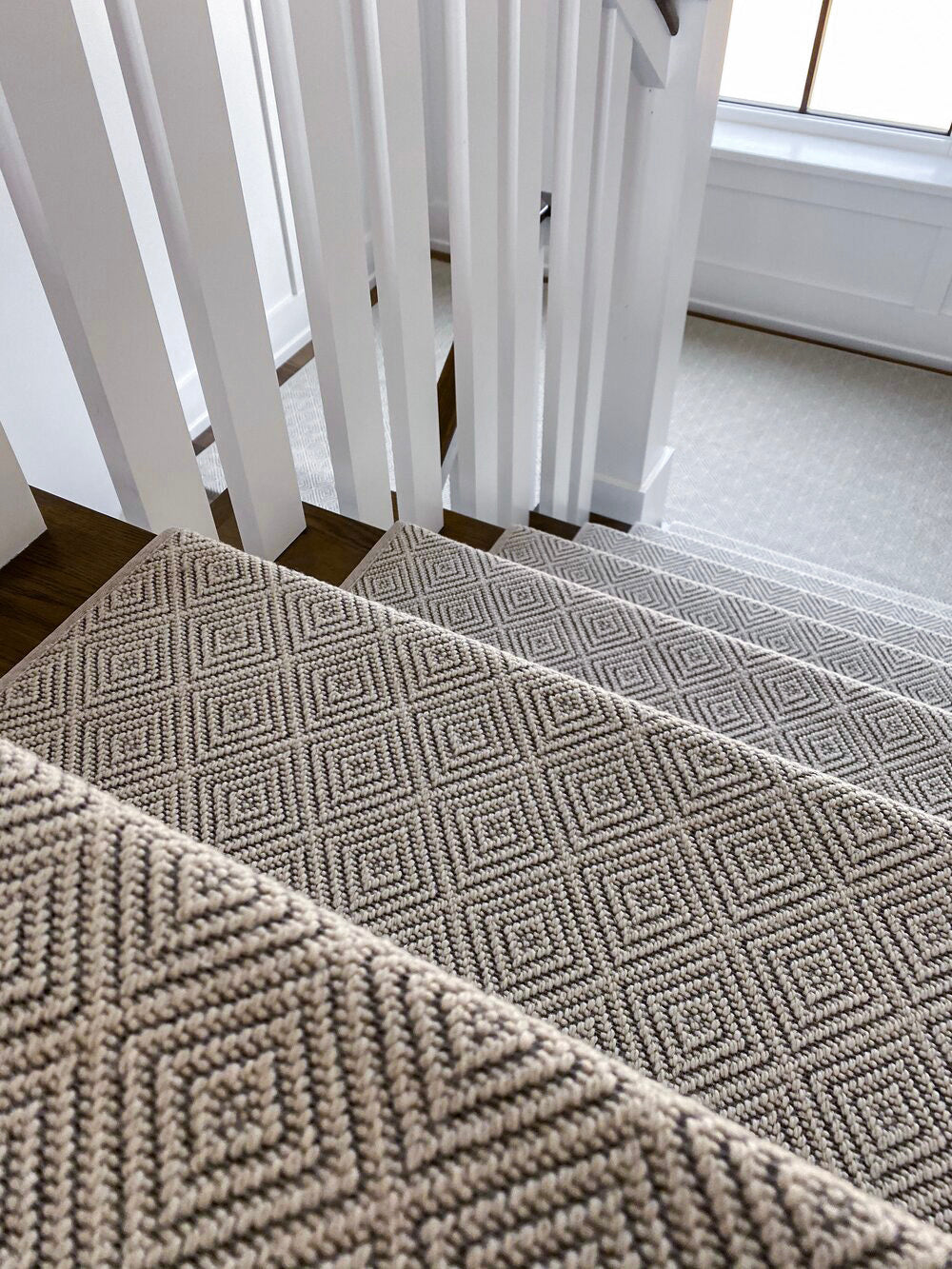Whether you're planning a renovation or just curious, you’ve likely wondered, what are the standard stair dimensions?
They include a tread depth of 10 inches, a riser height of 7 inches, and a width of 36 inches, ensuring comfort and safety.
Understanding these basics and how carpet stair treads can slightly alter them helps you make smart decisions for your stairs.
By reading further, you’ll discover how to measure accurately and how stair design affects comfort, safety, and style.
This guide explains the impact of materials and custom options for any space.
With clear tips and expert guidance, you’ll confidently plan your stair project from start to finish.
Why Standard Stair Dimensions Matter
Standard stair dimensions balance safety, comfort, and code compliance.
They make it easier to move between levels, reduce fall risks, and help stairs fit into any space.
Tread depth determines how much foot space you have, riser height controls the vertical distance, and width ensures comfortable access.
Without following what are the standard stair dimensions?, you risk creating stairs that feel awkward or dangerous.
Building codes like the International Residential Code (IRC) set the rules for these measurements.
They exist to protect everyone in your home, from toddlers to seniors.
Key Factors That Influence Standard Dimensions
Before starting your project, measure the total rise—the vertical distance from one floor to the next.
The run is the total horizontal distance the staircase will cover.
Divide the rise by the desired riser height to determine the number of steps.
Then divide the total run by the number of treads to find the tread depth.
Adjust for any carpet stair treads you plan to install, as they can slightly reduce depth.
Finally, make sure the stair width matches code requirements, usually a minimum of 36 inches.
Parts of a Stair You Need to Know
Every staircase includes several key components that work together for function and safety.
The tread is the flat surface where you step.
The riser is the vertical face between treads.
The stringer is the structural piece that supports the stairs.
The nosing is the edge of the tread that sticks out a little past the riser.
Landings, if included, provide resting spots and change the direction of the stairs.
Understanding the parts of a stair makes measuring and planning easier.
How Carpet Stair Treads Affect Standard Dimensions
Adding carpet stair treads is a simple way to boost safety and style.
They add traction, reduce noise, and protect the wood underneath.
However, even a thin layer of carpet changes stair dimensions slightly.
It reduces tread depth and makes the nosing less pronounced.
When planning measurements, always account for the carpet thickness.
Choose treads that complement your home while keeping stair dimensions safe.
Standard Dimensions for Outdoor Stairs
Outdoor stairs need to handle weather and extra wear.
They often have deeper treads and lower risers for safer footing.
Common measurements include treads between 12 and 14 inches deep and risers around 6 inches.
Wider stairs also help in snowy or rainy climates by giving more room for safe movement.
The materials—wood, metal, concrete—impact the exact dimensions needed.
Durability and slip resistance are key in outdoor designs.
What Is a Tread Return and Why It Matters
A tread return is the finished edge on the open side of a stair tread.
It gives the stair a clean look and adds extra durability to the edges.
Understanding what is a tread return is important when designing open stairs or adding custom touches.
It ensures the edge doesn’t fray, wear, or pose a tripping hazard.
Even small details like this play a big role in how your stairs look and perform.
Custom Stair Dimensions for Unique Spaces
Not every home fits standard measurements.
Custom stair dimensions allow you to design stairs for small spaces, grand entryways, or unique needs.
Custom stairs still need to follow safety codes, but they can adapt to your style and layout.
Alternating tread stairs, spiral stairs, or wide centerpieces all benefit from precise custom measurements.
Professional guidance from a contractor or designer helps create safe, stylish results.
Custom projects are a great way to make your staircase a design feature.
How to Measure Stair Dimensions Accurately
Start by measuring the total rise from one floor to the next.
Divide by your chosen riser height to find the number of steps.
Then measure the total run and divide by the number of treads to get tread depth.
Account for the nosing overhang and any added carpet stair treads.
Use a framing square and level for accuracy.
Check each measurement twice before cutting or installing materials.
Safety Codes and Compliance
Building codes require consistent riser heights and tread depths.
Even a small difference can cause trips or discomfort.
Follow local codes like the IRC to ensure compliance.
The code also covers stair width, handrail placement, and landing size.
A properly measured and installed staircase reduces risks and adds long-term value.
Impact of Materials on Dimensions
Wood expands and contracts with humidity, so precise measurements matter.
Metal stairs might allow for thinner treads but require anti-slip surfaces.
Concrete stairs need solid forms and consistent measurements for strength.
Choose materials based on the location, climate, and usage of the stairs.
Each material affects dimensions slightly, so plan accordingly.
Final Tips for Successful Stair Projects
Plan your stair project carefully from start to finish.
Measure and check dimensions multiple times.
Account for changes from carpet stair treads and nosing.
Understand the parts of a stair so you don’t miss critical measurements.
Consider adding tread returns for a polished, safe edge.
Follow building codes and consult professionals if needed.
Your stairs should be safe, comfortable, and visually stunning.
Steps To Success
A safe, stylish staircase begins with knowing what are the standard stair dimensions?.
Understanding parts of a stair and what is a tread return adds confidence and precision to your project.
Whether you’re adding carpet stair treads or building from scratch, the right measurements matter.
Stay mindful of safety codes, material choices, and finishing details.
At Oak Valley Designs, we’re here to make your stair project a success.
Our products offer safety, style, and comfort to fit any home.
Ready to Get Started on Your Perfect Stairs?
-
Website: https://oakvalleydesigns.com/
-
Phone: 706.331.0315
-
Email: info@oakvalleydesigns.com
-
Address: 30 River Ct SW Bldg E Cartersville, Ga 30120




