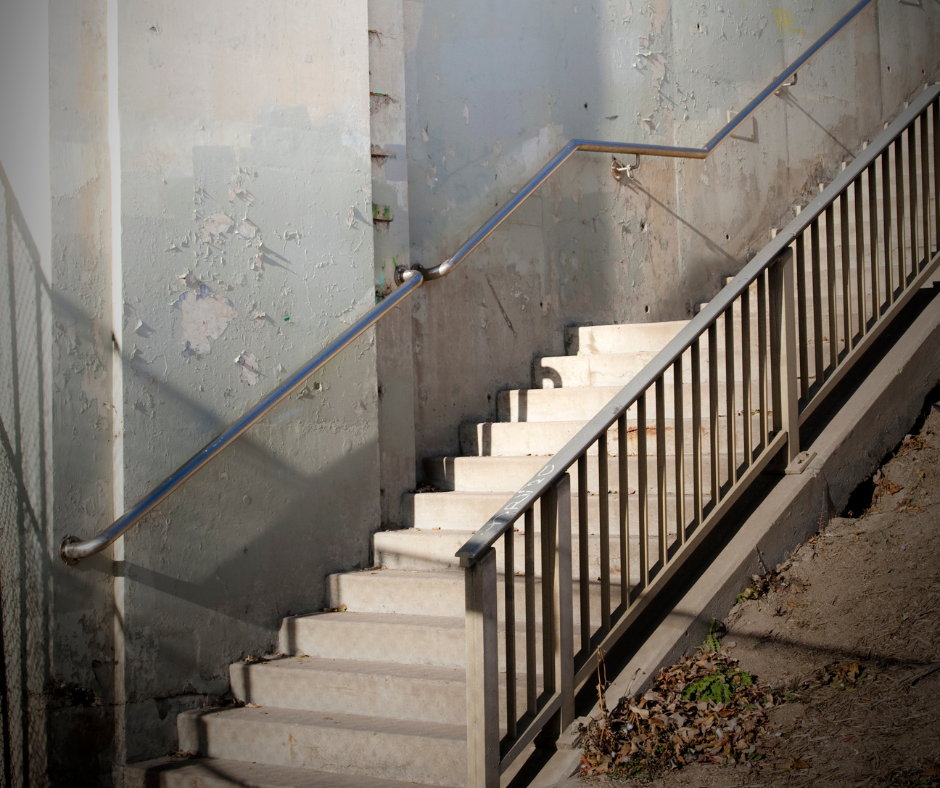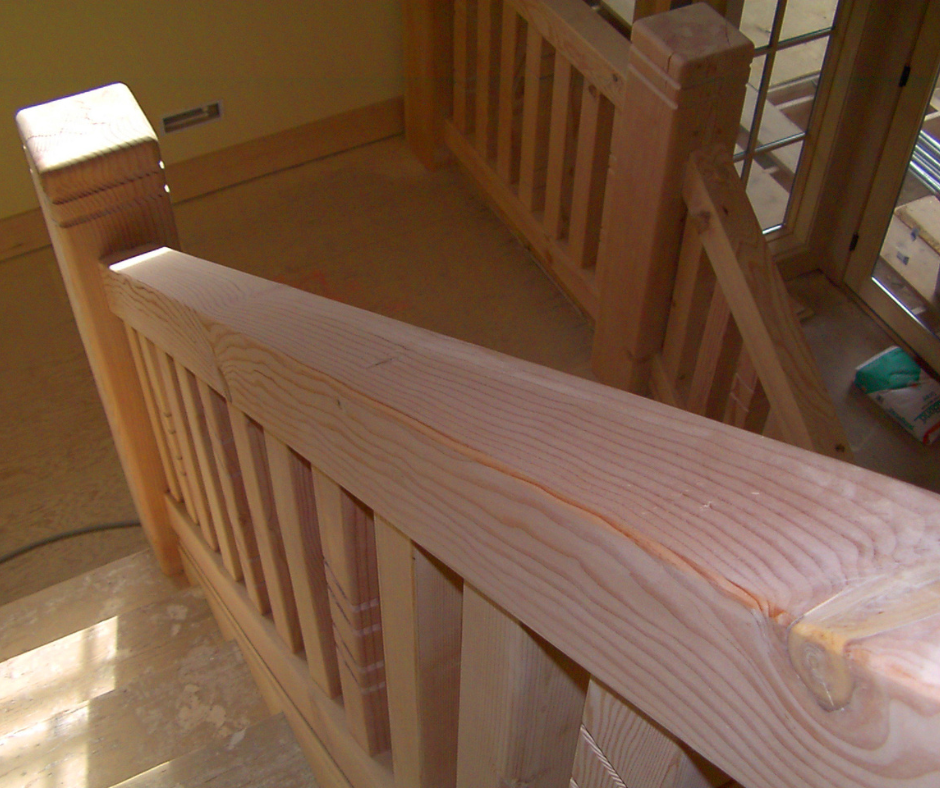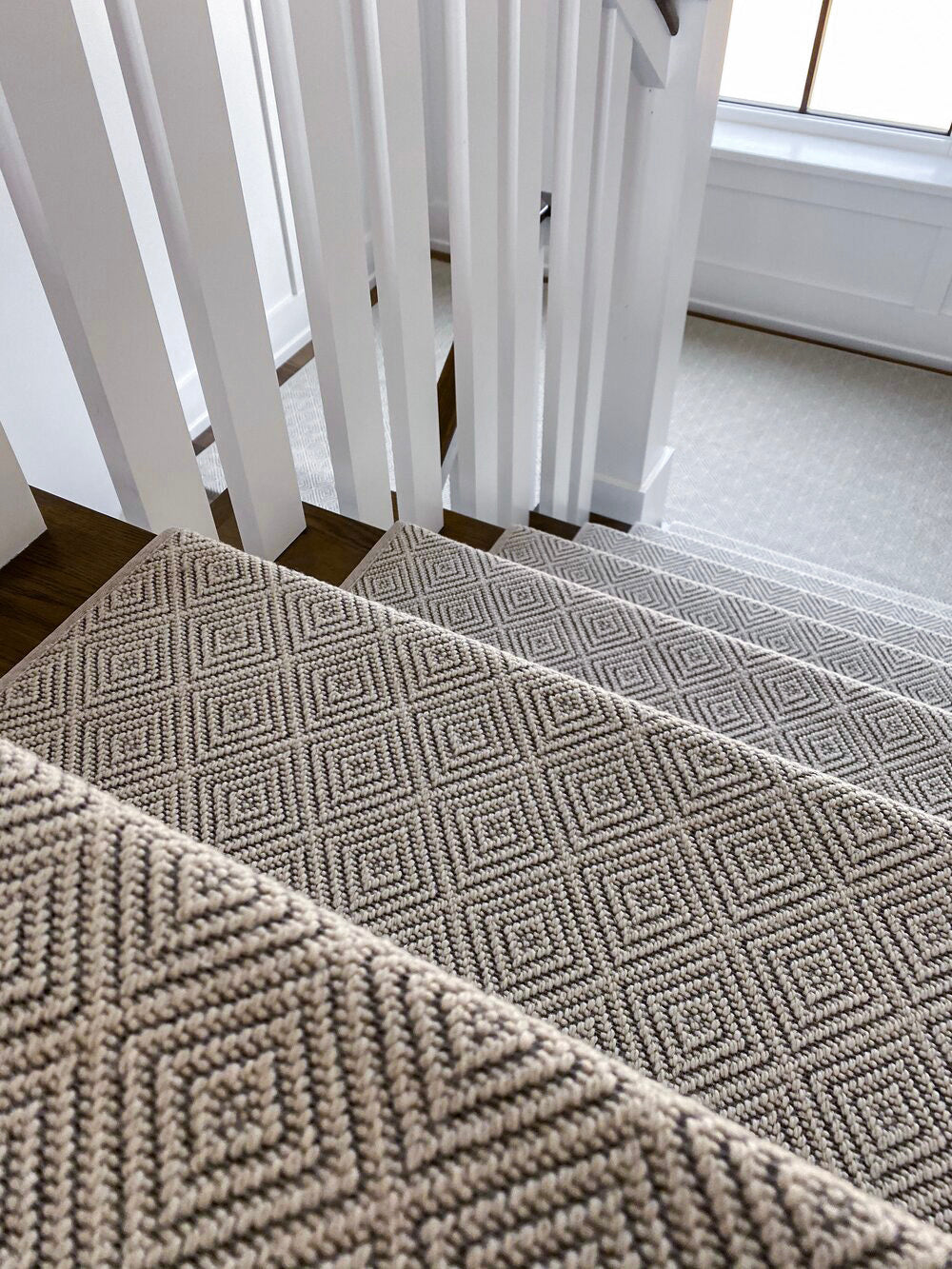Staircases in commercial buildings must be safe, accessible, and designed for high foot traffic.
Commercial stair dimensions typically range from 44 to 60 inches wide, with a riser height between 4 to 7 inches and a tread depth of 11 to 12 inches to ensure comfort and stability.
These measurements follow strict safety codes to prevent accidents and improve usability in offices, malls, and other public spaces.
Beyond proper dimensions, adding carpet stair treads enhances traction, reduces slips, and improves overall safety.
This guide covers essential stair regulations, handrail requirements, and additional safety features to ensure compliance with industry standards.
Keep reading to learn how to design commercial stairs that are both functional and secure.
What Is the Standard Size of Commercial Stairs?
Commercial stairs must be wider than those in homes to support heavier foot traffic.
While residential stair width dimensions typically range from 36 to 42 inches, commercial stairs require a minimum width of 44 inches.
However, for spaces with 50 or more occupants, commercial staircases must be at least 44 to 60 inches wide to ensure efficient movement.
This extra width provides multiple benefits:
-
Better accessibility: Wider stairs allow for smooth traffic flow, even during peak hours.
-
Emergency evacuation: In case of fire or other emergencies, broader staircases help people exit safely.
-
Comfort and convenience: Employees, customers, and visitors can use the stairs comfortably without feeling congested.
Understanding the Rise and Run of Commercial Stairs
The rise and run of a staircase affect how comfortable and safe it is to use.
-
Rise (height of each step): The standard height for a step in commercial buildings is between 4 to 7 inches.
-
Run (depth of each step): The part where people place their feet should be between 11 to 12 inches.
These measurements prevent stairs from feeling too steep, reducing the risk of trips and falls.
The goal is to create a comfortable step distance that doesn’t require too much effort when ascending or descending.
Comparing Residential and Commercial Stair Dimensions
While commercial stairs follow strict regulations, residential stairs offer more flexibility in design.
Residential stair width dimensions are typically between 36 to 42 inches, which is narrower than the required width for commercial stairs.
The difference in stair size is mainly due to occupancy levels.
Homes usually have only a few residents using the stairs daily, while commercial buildings must accommodate large groups of people at once.
Additionally, commercial staircases must comply with the International Building Code (IBC), which sets strict requirements for safety and accessibility.
Stair Handrail Dimensions and Their Importance
Handrails are essential for safety in both residential and commercial buildings.
Properly designed stair handrail dimensions ensure that people have a secure grip when using the stairs, especially in high-traffic areas.
-
Height: The handrail must be positioned between 34 and 38 inches above the stair tread.
-
Clearance: There should be at least 1.5 inches of space between the handrail and the wall to allow for a comfortable grip.
-
Continuity: The handrail should extend continuously along the entire staircase and slightly beyond the top and bottom steps.
In commercial spaces, handrails are required on both sides of the staircase.
This ensures accessibility for all users, including those with disabilities or mobility challenges.
What Are the IBC Requirements for Commercial Stairs?
The International Building Code (IBC) sets specific rules to ensure stair safety in commercial buildings.
Some key requirements include:
-
Minimum width: At least 44 inches for staircases serving areas with more than 50 people. For smaller areas, a minimum of 36 inches is allowed.
-
Tread and riser dimensions: The riser should not exceed 7 inches, and the tread depth must be at least 11 inches to prevent trips and falls.
-
Handrails: Must be present on both sides of the stairs and follow the correct stair handrail dimensions for safety.
-
Landings: Landings must be at the top and bottom of the stairs. They should be as wide as the stair width and at least 36 inches deep.
These regulations ensure that commercial staircases are safe, accessible, and compliant with national standards.
Additional Safety Features for Commercial Stairs
Aside from following the correct commercial stair dimensions, there are other ways to enhance stair safety in commercial buildings.
Non-Slip Treads for Better Traction
High-traffic areas increase the risk of slips and falls.
Using non-slip carpet stair treads or rubber stair coverings helps create a safer walking surface.
This is particularly important in places like office buildings, schools, and hospitals where foot traffic is constant.
Visual Markings for Better Visibility
Adding contrasting colors or textures to the edges of steps improves visibility.
This is especially useful in dim lighting conditions, preventing missteps and accidents.
Many commercial buildings use yellow or white strips on stair edges to make them easier to see.
Proper Lighting for Staircases
Good lighting is critical for stair safety.
Poorly lit staircases increase the risk of falls, especially in emergency situations.
Well-placed overhead lighting, motion-sensor lights, or illuminated stair treads help ensure that each step is clearly visible.
Choosing the Right Materials for Commercial Stairs
The materials used in a commercial staircase should provide durability, safety, and aesthetics.
Some of the best materials include:
-
Metal: Common in industrial and commercial buildings due to its strength and longevity.
-
Concrete: Often used in malls, parking structures, and office buildings for its durability.
-
Wood: Provides a warm and stylish look but requires non-slip coatings for added safety.
-
Carpet Stair Treads: Enhance comfort and prevent slipping, especially in corporate offices and hotels.
How Commercial Stairs Impact Building Design
Staircases are more than just functional elements in a building; they also influence design aesthetics.
The width, rise, and materials used can affect the overall look and feel of a space.
Architects and designers often consider the following when planning commercial staircases:
-
Space efficiency: Wider staircases take up more space, but they improve traffic flow.
-
Aesthetic appeal: Choosing the right materials and finishes enhances the building’s overall design.
-
Safety regulations: Ensuring compliance with IBC standards is a top priority.
Steps To Success
Understanding commercial stair dimensions is essential for ensuring safety, functionality, and compliance with building codes.
Unlike residential stair width dimensions, which can be more flexible, commercial stairs must follow strict guidelines to accommodate high foot traffic and emergency evacuation needs.
Key takeaways include:
-
Commercial stairs should be at least 44 inches wide, and wider in high-traffic areas.
-
The rise and run must follow safety standards to prevent steep, uncomfortable steps.
-
Stair handrail dimensions must meet IBC guidelines for height, clearance, and continuity.
-
Additional features like non-slip treads, visual markers, and proper lighting improve safety.
Whether designing new commercial stairs or upgrading existing ones, following these guidelines ensures a safe and user-friendly environment.
Explore Oak Valley Designs Today
To find the best stair tread solution for your home, visit Oak Valley Designs or contact us today:
-
Website: https://oakvalleydesigns.com/
-
Phone: 706.331.0315
-
Email: info@oakvalleydesigns.com
-
Address: 30 River Ct SW Bldg E Cartersville, Ga 30120



